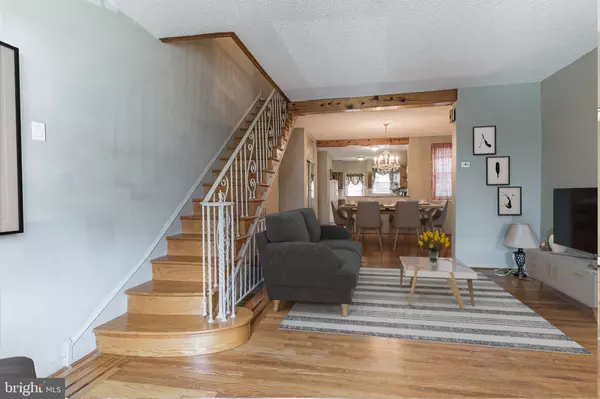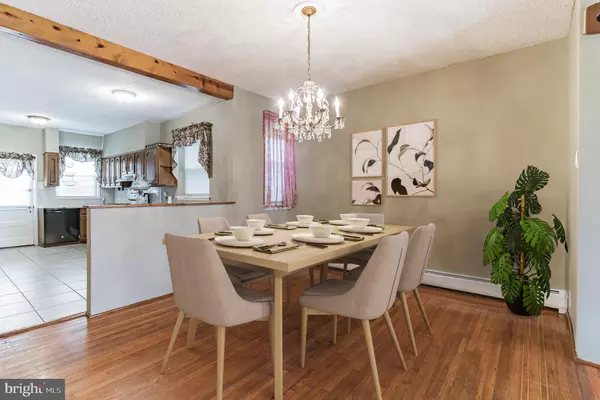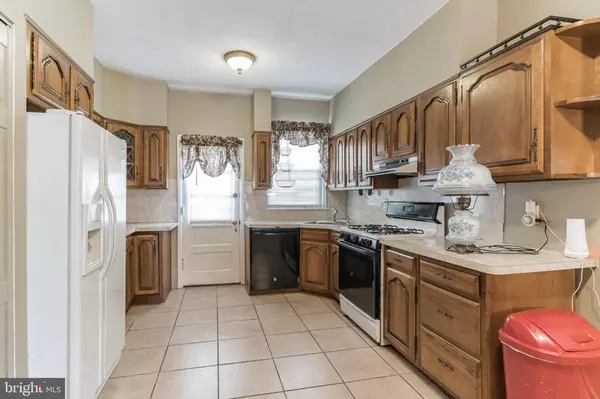$250,000
$265,000
5.7%For more information regarding the value of a property, please contact us for a free consultation.
2128 S 20TH ST Philadelphia, PA 19145
3 Beds
2 Baths
1,444 SqFt
Key Details
Sold Price $250,000
Property Type Townhouse
Sub Type Interior Row/Townhouse
Listing Status Sold
Purchase Type For Sale
Square Footage 1,444 sqft
Price per Sqft $173
Subdivision West Passyunk
MLS Listing ID PAPH2096020
Sold Date 05/31/22
Style Traditional
Bedrooms 3
Full Baths 1
Half Baths 1
HOA Y/N N
Abv Grd Liv Area 1,444
Originating Board BRIGHT
Year Built 1920
Annual Tax Amount $1,615
Tax Year 2022
Lot Size 1,150 Sqft
Acres 0.03
Lot Dimensions 15.00 x 75.00
Property Description
A quaint front porch sitting area welcomes you to this West Passyunk gem that has been lovingly maintained for over 30 years by the same family. The living room is freshly painted with hardwood floors throughout and exposed wood beams. The semi-open floor plan leads to a spacious dining room and kitchen with endless cabinet space and a convenient pantry. Step outside to your private patio with wood deck, swing, and raised planters, perfect for grilling, gardening, and relaxing. Upstairs youll find three lovely bedrooms with abundant closet space and a large full bathroom. The finished basement is carpeted with a half bathroom. Its perfect for a home office, gym, media room, and additional storage. With a 94 Walk Score, this home is conveniently located near restaurants, grocery, gym, public transportation, and all West Passyunk has to offer. The perfect place to make your own! *Some photos are virtually staged to show design potential.
Location
State PA
County Philadelphia
Area 19145 (19145)
Zoning RM1
Rooms
Basement Full, Partially Finished
Main Level Bedrooms 3
Interior
Interior Features Exposed Beams, Pantry
Hot Water Natural Gas
Heating Baseboard - Hot Water
Cooling Window Unit(s)
Equipment Dishwasher, Washer, Dryer, Oven/Range - Gas
Furnishings No
Appliance Dishwasher, Washer, Dryer, Oven/Range - Gas
Heat Source Natural Gas
Exterior
Water Access N
Accessibility 2+ Access Exits
Garage N
Building
Story 2
Foundation Stone
Sewer Public Sewer
Water Public
Architectural Style Traditional
Level or Stories 2
Additional Building Above Grade, Below Grade
New Construction N
Schools
School District The School District Of Philadelphia
Others
Senior Community No
Tax ID 481328300
Ownership Fee Simple
SqFt Source Assessor
Special Listing Condition Standard
Read Less
Want to know what your home might be worth? Contact us for a FREE valuation!

Our team is ready to help you sell your home for the highest possible price ASAP

Bought with Jien Fung • Mercury Real Estate Group





