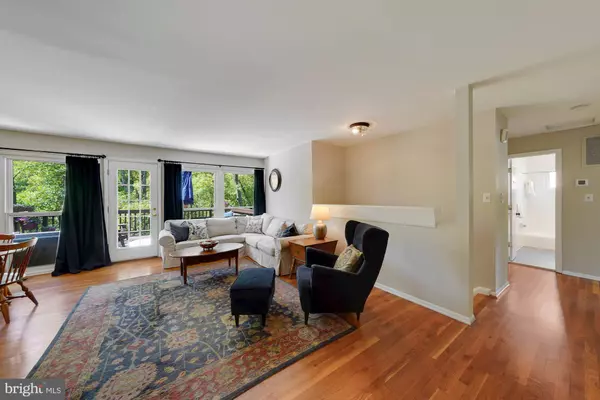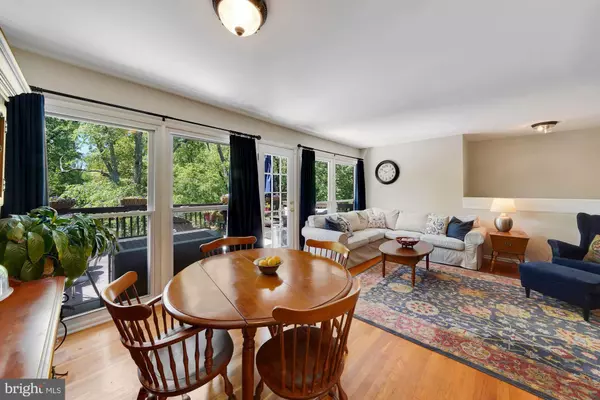$612,406
$570,000
7.4%For more information regarding the value of a property, please contact us for a free consultation.
4203 DUVAWN ST Alexandria, VA 22310
4 Beds
3 Baths
1,983 SqFt
Key Details
Sold Price $612,406
Property Type Single Family Home
Sub Type Detached
Listing Status Sold
Purchase Type For Sale
Square Footage 1,983 sqft
Price per Sqft $308
Subdivision Ridge View Estates
MLS Listing ID VAFX1201392
Sold Date 06/23/21
Style Raised Ranch/Rambler
Bedrooms 4
Full Baths 2
Half Baths 1
HOA Y/N N
Abv Grd Liv Area 1,303
Originating Board BRIGHT
Year Built 1959
Annual Tax Amount $5,187
Tax Year 2020
Lot Size 0.328 Acres
Acres 0.33
Property Description
Beautiful, light-filled single family home backing to woods in peaceful Ridge View! Step inside and take in the gorgeous hardwood floors throughout the main level and the floor-to-ceiling windows overlooking the trees. Step onto the roomy back deck and enjoy peace and quiet with a gorgeous view! Kitchen features white shaker-style cabinetry, granite countertops and tons of storage! Three large bedrooms upstairs, including the huge primary bedroom with ensuite bathroom. Second updated full bathroom also upstairs. Downstairs you'll find a large rec room leading out to your patio and fully fenced backyard. Large fourth bedroom downstairs with an adjacent half bathroom, perfect for guests! Convenient to Kingstowne, Old Town, the metro, DC and so much more. Freshly painted and ready for you to move in - don't miss it!
Location
State VA
County Fairfax
Zoning 130
Rooms
Basement Full, Walkout Level, Partially Finished, Rear Entrance, Interior Access
Main Level Bedrooms 3
Interior
Interior Features Breakfast Area, Kitchen - Galley, Kitchen - Table Space, Upgraded Countertops, Entry Level Bedroom, Primary Bath(s), Recessed Lighting, Bathroom - Stall Shower, Bathroom - Tub Shower, Wood Floors
Hot Water Natural Gas
Heating Forced Air
Cooling Central A/C
Flooring Hardwood, Carpet
Fireplaces Number 1
Fireplaces Type Brick
Equipment Built-In Microwave, Dishwasher, Disposal, Refrigerator, Oven/Range - Gas, Dryer, Washer
Fireplace Y
Appliance Built-In Microwave, Dishwasher, Disposal, Refrigerator, Oven/Range - Gas, Dryer, Washer
Heat Source Natural Gas
Laundry Has Laundry, Basement
Exterior
Exterior Feature Deck(s), Patio(s)
Garage Spaces 2.0
Fence Rear, Fully
Water Access N
Accessibility None
Porch Deck(s), Patio(s)
Total Parking Spaces 2
Garage N
Building
Lot Description Front Yard, Private, Rear Yard, Backs to Trees
Story 2
Sewer Public Sewer, No Septic System
Water Public
Architectural Style Raised Ranch/Rambler
Level or Stories 2
Additional Building Above Grade, Below Grade
New Construction N
Schools
Elementary Schools Clermont
Middle Schools Twain
High Schools Edison
School District Fairfax County Public Schools
Others
Senior Community No
Tax ID 0823 10D 0022
Ownership Fee Simple
SqFt Source Assessor
Acceptable Financing Conventional, VA, FHA
Listing Terms Conventional, VA, FHA
Financing Conventional,VA,FHA
Special Listing Condition Standard
Read Less
Want to know what your home might be worth? Contact us for a FREE valuation!

Our team is ready to help you sell your home for the highest possible price ASAP

Bought with Joan Stansfield • Keller Williams Realty





