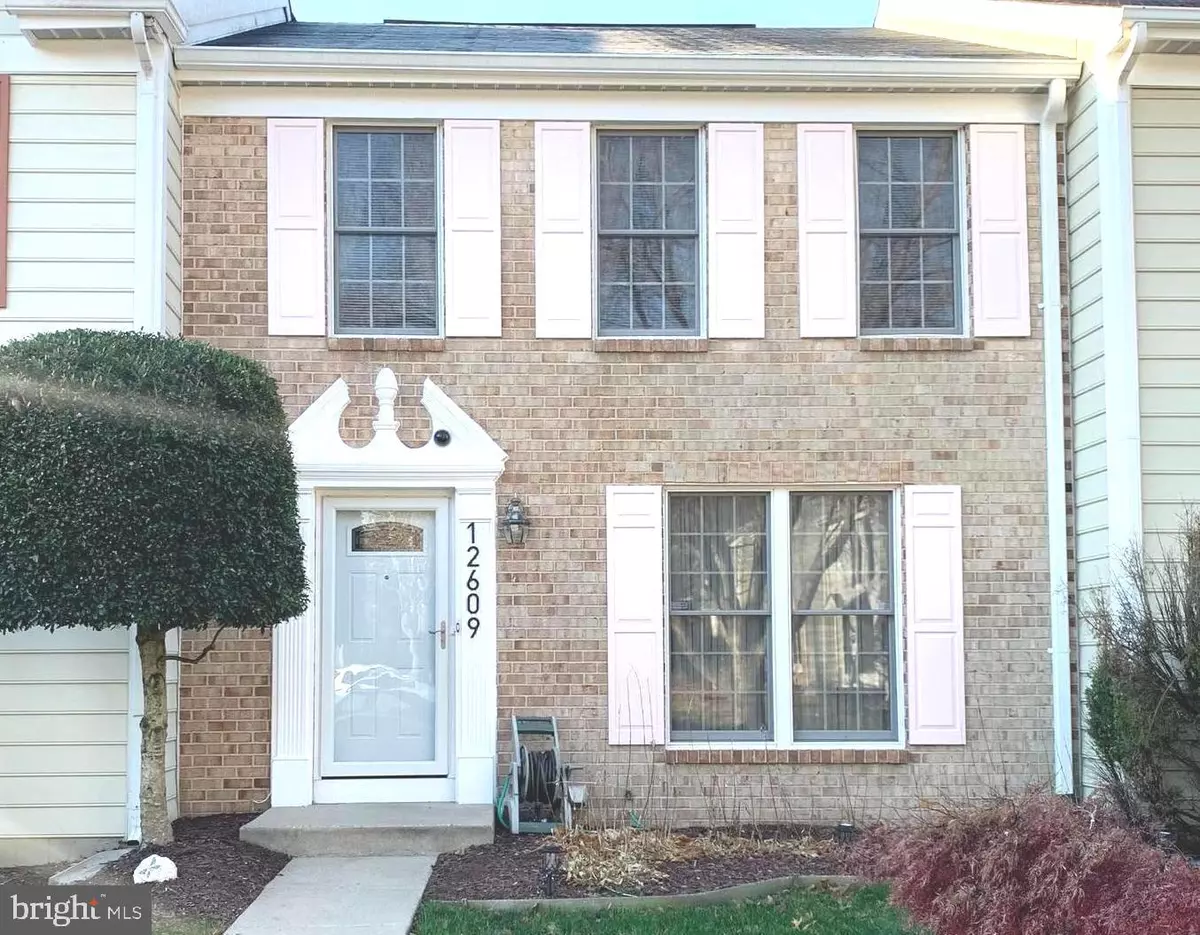$345,000
$345,000
For more information regarding the value of a property, please contact us for a free consultation.
12609 MONARCH CT Upper Marlboro, MD 20772
3 Beds
4 Baths
1,452 SqFt
Key Details
Sold Price $345,000
Property Type Townhouse
Sub Type Interior Row/Townhouse
Listing Status Sold
Purchase Type For Sale
Square Footage 1,452 sqft
Price per Sqft $237
Subdivision Marlton
MLS Listing ID MDPG2022150
Sold Date 02/11/22
Style Other
Bedrooms 3
Full Baths 2
Half Baths 2
HOA Fees $122/mo
HOA Y/N Y
Abv Grd Liv Area 1,452
Originating Board BRIGHT
Year Built 1989
Annual Tax Amount $3,856
Tax Year 2020
Lot Size 1,804 Sqft
Acres 0.04
Property Description
Welcome home! This well maintained town home is located in the Community of Marlton in Southern Prince George's County. Nearby shopping/dining and just minutes away from the Southern Area Aquatics and Recreation Complex make this location desirable. The community is well maintained and offers walking trails, swimming and golfing. The spacious living room has chair railings and hardwood flooring that lead to the dining area which has newly installed laminate flooring. The spacious kitchen has stainless steel appliances and a built-in desk with overhead cabinets. Off of the dining room is a large deck that is great for relaxing and entertaining. This house has an abundance of natural sunlight. The upper level primary suite boast beautiful cherry wood floors and a remodeled en-site full bathroom. The cherrywood flooring lead from the primary suite into the hallway where two nice size bedrooms reside. The spacious finished basement has is great for movie night/entertaining. It has a built-in bookshelf and storage space under the stairs. Walk out of the basement to a private fenced backyard that has two sheds; one is a large 7x10 shed and the other is a tool shed which both sit on concrete slabs. Professional photos are coming soon. Mask and hand sanitizing are required. Shoe covers will be provided and must be worn. This property is being sold "As Is".
Location
State MD
County Prince Georges
Zoning RT
Rooms
Other Rooms Half Bath
Basement Fully Finished
Interior
Interior Features Carpet, Chair Railings, Ceiling Fan(s)
Hot Water Electric
Heating Heat Pump(s)
Cooling Central A/C
Flooring Hardwood, Laminate Plank, Carpet
Equipment Dishwasher, Disposal, Dryer - Electric, Exhaust Fan, Icemaker, Oven - Self Cleaning, Oven/Range - Electric, Refrigerator, Stainless Steel Appliances
Furnishings No
Fireplace N
Appliance Dishwasher, Disposal, Dryer - Electric, Exhaust Fan, Icemaker, Oven - Self Cleaning, Oven/Range - Electric, Refrigerator, Stainless Steel Appliances
Heat Source Electric
Exterior
Exterior Feature Deck(s)
Garage Spaces 2.0
Fence Wood
Utilities Available Cable TV
Water Access N
Accessibility None
Porch Deck(s)
Total Parking Spaces 2
Garage N
Building
Story 3
Foundation Concrete Perimeter
Sewer Public Sewer
Water Public
Architectural Style Other
Level or Stories 3
Additional Building Above Grade, Below Grade
New Construction N
Schools
Elementary Schools Marlton
Middle Schools James Madison
High Schools Frederick Douglass
School District Prince George'S County Public Schools
Others
Pets Allowed Y
Senior Community No
Tax ID 17151743798
Ownership Fee Simple
SqFt Source Assessor
Acceptable Financing Cash, Conventional, FHA
Listing Terms Cash, Conventional, FHA
Financing Cash,Conventional,FHA
Special Listing Condition Standard
Pets Allowed Dogs OK
Read Less
Want to know what your home might be worth? Contact us for a FREE valuation!

Our team is ready to help you sell your home for the highest possible price ASAP

Bought with Towania S Riller • Long & Foster Real Estate, Inc.





