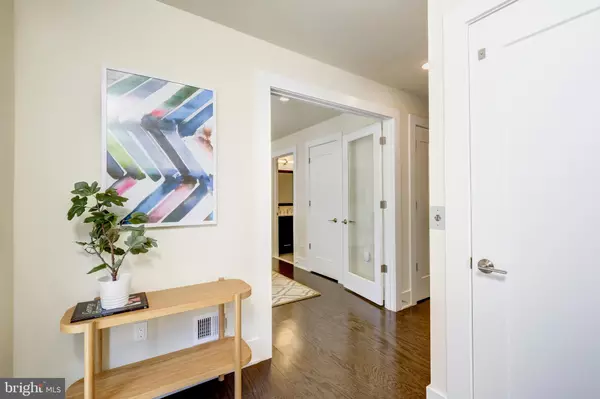$1,230,000
$1,230,000
For more information regarding the value of a property, please contact us for a free consultation.
153 WINSOME CIR Bethesda, MD 20814
4 Beds
4 Baths
2,364 SqFt
Key Details
Sold Price $1,230,000
Property Type Townhouse
Sub Type Interior Row/Townhouse
Listing Status Sold
Purchase Type For Sale
Square Footage 2,364 sqft
Price per Sqft $520
Subdivision Grosvenor Heights
MLS Listing ID MDMC2000282
Sold Date 04/22/21
Style Transitional
Bedrooms 4
Full Baths 3
Half Baths 1
HOA Fees $187/mo
HOA Y/N Y
Abv Grd Liv Area 2,364
Originating Board BRIGHT
Year Built 2019
Annual Tax Amount $14,811
Tax Year 2020
Lot Size 1,261 Sqft
Acres 0.03
Property Description
Gorgeous, Marshall Model, 4B/3.5 Baths, 10Ft Ceilings, airy and full of light LEED Certified, 4-level townhome all floors accessible by ELEVATOR, built by EYA in 2019, located in the Grosvenor Heights community. The entry level foyer will lead you either to your elevator, to a first-floor bedroom and full bath which can also be turned into an office or to the entrance of your private two-car garage. As you move to the main level you will find an open concept floor plan with a gourmet kitchen fitted with top-of-the-line appliance package, Sub-Zero, Thermador and Bosch and extensive amount of counter space. Sit either at your dining room table or on your sofa while gazing at a beautiful linear gas fireplace or walk over to your wet bar with wine refrigerator, prep sink and additional cabinetry. You can also sit outside on a terrace off the kitchen. On the next level you will find a spacious primary bedroom with two designer walk in closets and a master bath with an oversize shower. Adding to this level you will find a laundry closet, two additional bedrooms and a large hall bath. On to the 4th-level where you will find two storage closets and a state-of-the-art rooftop deck with wooden pavers that features outdoor beautiful gas fireplace, outdoor gourmet kitchen that can be screened in, oversized Viking grill, retractable awning and more. Grosvenor Heights has convenient guest parking and is located one mile to Grosvenor Metro, Bethesda Trolley Trail, Rock Creek Park, Grosvenor Market, Wildwood Shopping Center and nearby shops and restaurants. Please follow COVID-19 GUIDELINES by wearing a mask. Booties and gloves will be provided so please use them. Take them with you when you are done.
Location
State MD
County Montgomery
Zoning R90
Rooms
Other Rooms Bedroom 1, Other, Bathroom 1
Interior
Interior Features Combination Dining/Living, Combination Kitchen/Dining, Combination Kitchen/Living, Elevator, Entry Level Bedroom, Kitchen - Gourmet, Kitchen - Island, Pantry, Upgraded Countertops, Window Treatments, Wine Storage, Bar, Floor Plan - Open, Recessed Lighting, Tub Shower, Stall Shower, Walk-in Closet(s), Wood Floors
Hot Water Electric
Heating Forced Air
Cooling Central A/C
Flooring Hardwood
Fireplaces Number 2
Fireplaces Type Gas/Propane
Equipment Built-In Microwave, Dishwasher, Disposal, Cooktop, Dryer, Energy Efficient Appliances, ENERGY STAR Clothes Washer, ENERGY STAR Dishwasher, ENERGY STAR Refrigerator, ENERGY STAR Freezer, Range Hood, Dryer - Front Loading, Microwave, Oven - Wall, Stainless Steel Appliances, Washer - Front Loading
Fireplace Y
Appliance Built-In Microwave, Dishwasher, Disposal, Cooktop, Dryer, Energy Efficient Appliances, ENERGY STAR Clothes Washer, ENERGY STAR Dishwasher, ENERGY STAR Refrigerator, ENERGY STAR Freezer, Range Hood, Dryer - Front Loading, Microwave, Oven - Wall, Stainless Steel Appliances, Washer - Front Loading
Heat Source Natural Gas
Laundry Upper Floor
Exterior
Exterior Feature Deck(s), Terrace
Parking Features Garage - Rear Entry, Inside Access
Garage Spaces 2.0
Water Access N
Accessibility Elevator
Porch Deck(s), Terrace
Attached Garage 2
Total Parking Spaces 2
Garage Y
Building
Story 4
Sewer Public Sewer
Water Public
Architectural Style Transitional
Level or Stories 4
Additional Building Above Grade
New Construction N
Schools
Elementary Schools Ashburton
Middle Schools North Bethesda
High Schools Walter Johnson
School District Montgomery County Public Schools
Others
Pets Allowed Y
HOA Fee Include Snow Removal,Trash,Ext Bldg Maint
Senior Community No
Tax ID 160703762140
Ownership Fee Simple
SqFt Source Assessor
Security Features Carbon Monoxide Detector(s),Main Entrance Lock,Smoke Detector
Horse Property N
Special Listing Condition Standard
Pets Allowed No Pet Restrictions
Read Less
Want to know what your home might be worth? Contact us for a FREE valuation!

Our team is ready to help you sell your home for the highest possible price ASAP

Bought with Jill Judge • Samson Properties





