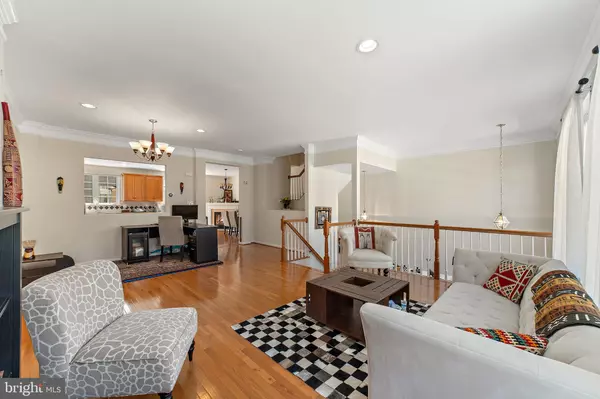$665,000
$674,900
1.5%For more information regarding the value of a property, please contact us for a free consultation.
12585 BIRKDALE WAY Fairfax, VA 22030
3 Beds
4 Baths
2,237 SqFt
Key Details
Sold Price $665,000
Property Type Townhouse
Sub Type Interior Row/Townhouse
Listing Status Sold
Purchase Type For Sale
Square Footage 2,237 sqft
Price per Sqft $297
Subdivision Buckleys Reserve
MLS Listing ID VAFX2024764
Sold Date 11/16/21
Style Colonial
Bedrooms 3
Full Baths 3
Half Baths 1
HOA Fees $95/qua
HOA Y/N Y
Abv Grd Liv Area 1,920
Originating Board BRIGHT
Year Built 2004
Annual Tax Amount $6,662
Tax Year 2021
Lot Size 2,016 Sqft
Acres 0.05
Property Description
This lovely enclave of single family and townhomes epitomizes the definition of convenient location. It is nestled in between Rt 29, 66, and Fairfax County Parkway; close by Costco, Home Depot, Wegmans and Fairfax Corner. 12585 Birkdale is tucked in the back of the community, by a scenic little pond, so it's a peaceful spot to come home to at the end of the day. This sun-filled townhome boasts hardwood floors on the main and upper levels, including the staircases! The main level provides a spacious living/dining room including a wall niche and home theatre panel. The kitchen has stunning granite with soft gray tones. Lots of counter and cabinet space and a good sized pantry too, for all your cooking and storage needs. One special feature of the kitchen is a corner, gas fireplace which will truly make this space the "heart of the home" this winter. Off the kitchen is a beautiful Trex deck with black aluminum railings, talk about maintenance free! Also conveying is a metal pergola on the deck, with fabric cover to provide a shady sitting area. On the upper level, you are greeted by a generous sized landing leading you to a fabulous primary suite. There is a large walk in closet, upgraded tile bathroom with double sinks, soaking tub and separate shower. Ceiling fan and recessed lighting complete the suite. The two secondary bedrooms will "wow" you with the amount of floor and closet space! The lower level has a recreation room with direct access to the backyard definite potential as a bedroom or office, a full bath and laundry room. Some special features of this Centex built home include 9 foot ceilings on all 3 levels, fully fenced backyard, brick paver patio, 2 car garage with additional storage, new HVAC in 2019, roof replaced approximately 7 years ago, seller to provide $1000 for lower level carpet. This home provides abundant space, practical floor plan, lots of upgrades and a great location....stop by to see it soon!
Location
State VA
County Fairfax
Zoning 304
Rooms
Basement Daylight, Full, Fully Finished, Walkout Level, Rear Entrance
Interior
Interior Features Breakfast Area, Ceiling Fan(s), Combination Dining/Living, Combination Kitchen/Dining, Crown Moldings, Kitchen - Country, Primary Bath(s), Wood Floors, Window Treatments, Dining Area, Kitchen - Island, Kitchen - Table Space, Pantry, Recessed Lighting, Soaking Tub, Stall Shower, Walk-in Closet(s)
Hot Water Natural Gas
Heating Forced Air
Cooling Energy Star Cooling System
Flooring Carpet, Ceramic Tile, Hardwood
Fireplaces Number 1
Fireplaces Type Corner, Gas/Propane
Equipment Dishwasher, Disposal, Dryer, Icemaker, Microwave, Stove, Refrigerator, Humidifier, Washer, Built-In Microwave, Extra Refrigerator/Freezer, Oven/Range - Gas, Stainless Steel Appliances
Fireplace Y
Appliance Dishwasher, Disposal, Dryer, Icemaker, Microwave, Stove, Refrigerator, Humidifier, Washer, Built-In Microwave, Extra Refrigerator/Freezer, Oven/Range - Gas, Stainless Steel Appliances
Heat Source Natural Gas
Laundry Lower Floor
Exterior
Exterior Feature Patio(s), Deck(s)
Parking Features Garage - Front Entry, Garage Door Opener
Garage Spaces 4.0
Fence Privacy, Rear
Utilities Available Cable TV Available, Electric Available, Natural Gas Available, Water Available, Sewer Available
Amenities Available Common Grounds, Jog/Walk Path, Tot Lots/Playground
Water Access N
View Pond
Accessibility None
Porch Patio(s), Deck(s)
Attached Garage 2
Total Parking Spaces 4
Garage Y
Building
Lot Description Backs to Trees, Backs - Open Common Area, Cul-de-sac, No Thru Street, Pond
Story 3
Foundation Slab
Sewer Public Sewer
Water Public
Architectural Style Colonial
Level or Stories 3
Additional Building Above Grade, Below Grade
Structure Type 9'+ Ceilings
New Construction N
Schools
Elementary Schools Eagle View
Middle Schools Katherine Johnson
High Schools Fairfax
School District Fairfax County Public Schools
Others
HOA Fee Include Snow Removal,Trash,Road Maintenance,Common Area Maintenance
Senior Community No
Tax ID 0554 17 0100
Ownership Fee Simple
SqFt Source Assessor
Special Listing Condition Standard
Read Less
Want to know what your home might be worth? Contact us for a FREE valuation!

Our team is ready to help you sell your home for the highest possible price ASAP

Bought with Lizbeth J Voegtlin • EXP Realty, LLC






