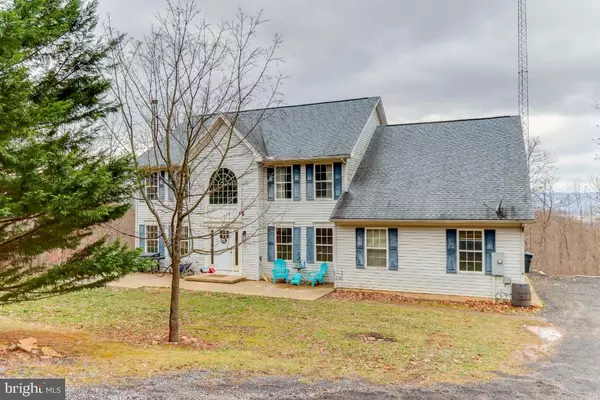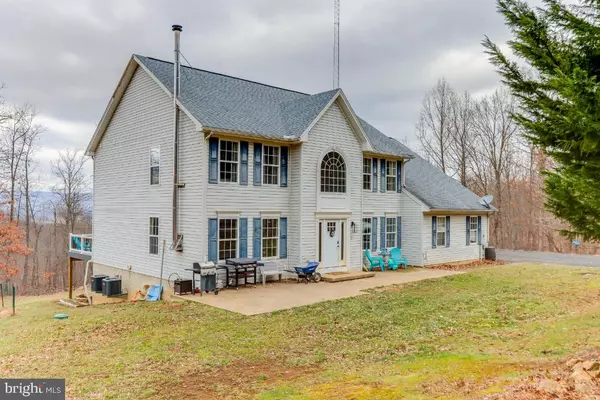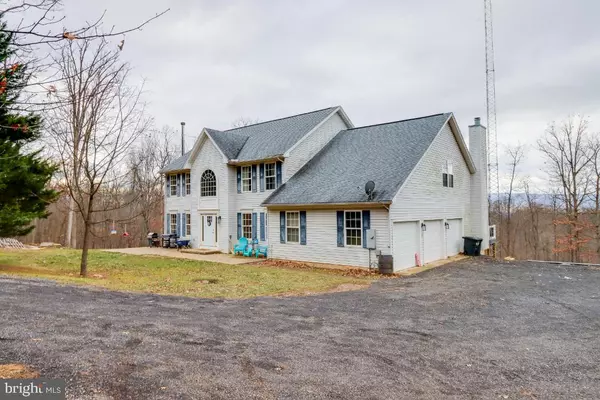$602,500
$620,000
2.8%For more information regarding the value of a property, please contact us for a free consultation.
1661 SABRINA LN Hedgesville, WV 25427
4 Beds
3 Baths
6,439 SqFt
Key Details
Sold Price $602,500
Property Type Single Family Home
Sub Type Detached
Listing Status Sold
Purchase Type For Sale
Square Footage 6,439 sqft
Price per Sqft $93
Subdivision Sleepy Creek View
MLS Listing ID WVBE2005882
Sold Date 03/08/22
Style Colonial
Bedrooms 4
Full Baths 2
Half Baths 1
HOA Fees $10/ann
HOA Y/N Y
Abv Grd Liv Area 4,963
Originating Board BRIGHT
Year Built 2003
Annual Tax Amount $3,077
Tax Year 2021
Lot Size 30.310 Acres
Acres 30.31
Property Description
1661 Sabrina Ln is a MOUNTAIN SANCTUARY! During a time where people want space themselves to adventure or play around, while also not feeling too cramped when indoors, this house makes the perfect setting! You'll find over 30 acres of wood and mountain to hunt, hike, etc, with enough yard for all the other entertaining you could want as well. The sellers have invested well into upgrades over the last two years -- all flooring in the home has been replaced (save for upstairs bathrooms), a brand new Trex deck, most recently completed, spanning the entire rear of the home, with great view, the entire home repainted, new fixtures,
and so much more. The attached 3 bay garage features all new doors with openers. The full, MASSIVE, basement is partially finished due to lighting, electrical, and walls put up around the perimeter, leaving it open with great potential for your own vision! The neighborhood gets plowed, so commuting remains easy; only 20 minutes from I-81/Inwood! Don't miss your chance to own 30+ acres, and a huge home to make your homestead!
Location
State WV
County Berkeley
Zoning 101
Rooms
Other Rooms Living Room, Dining Room, Primary Bedroom, Bedroom 2, Bedroom 3, Bedroom 4, Kitchen, Family Room, Breakfast Room, Laundry, Office, Primary Bathroom, Half Bath
Basement Full, Outside Entrance, Walkout Level, Windows, Partially Finished
Interior
Interior Features Attic, Breakfast Area, Built-Ins, Carpet, Ceiling Fan(s), Dining Area, Family Room Off Kitchen, Floor Plan - Traditional, Kitchen - Eat-In, Walk-in Closet(s), Water Treat System, Wood Stove
Hot Water Propane
Heating Heat Pump(s), Wood Burn Stove
Cooling Central A/C
Flooring Luxury Vinyl Plank
Fireplaces Number 2
Equipment Built-In Microwave, Dishwasher, Dryer, Exhaust Fan, Oven/Range - Electric, Refrigerator, Stainless Steel Appliances, Washer, Water Heater
Appliance Built-In Microwave, Dishwasher, Dryer, Exhaust Fan, Oven/Range - Electric, Refrigerator, Stainless Steel Appliances, Washer, Water Heater
Heat Source Propane - Leased, Wood
Laundry Main Floor
Exterior
Exterior Feature Deck(s), Roof
Parking Features Garage - Side Entry, Garage Door Opener, Oversized
Garage Spaces 3.0
Water Access N
View Mountain
Roof Type Architectural Shingle
Street Surface Paved
Accessibility None
Porch Deck(s), Roof
Attached Garage 3
Total Parking Spaces 3
Garage Y
Building
Lot Description Front Yard, Backs to Trees, Mountainous, Trees/Wooded
Story 3
Foundation Block
Sewer On Site Septic
Water Well
Architectural Style Colonial
Level or Stories 3
Additional Building Above Grade, Below Grade
Structure Type 9'+ Ceilings,2 Story Ceilings,Dry Wall
New Construction N
Schools
School District Berkeley County Schools
Others
HOA Fee Include Snow Removal
Senior Community No
Tax ID 03 20001300250000
Ownership Fee Simple
SqFt Source Assessor
Acceptable Financing FHA, VA, USDA, Conventional, Cash
Listing Terms FHA, VA, USDA, Conventional, Cash
Financing FHA,VA,USDA,Conventional,Cash
Special Listing Condition Standard
Read Less
Want to know what your home might be worth? Contact us for a FREE valuation!

Our team is ready to help you sell your home for the highest possible price ASAP

Bought with Travis B Davis • Pearson Smith Realty, LLC





