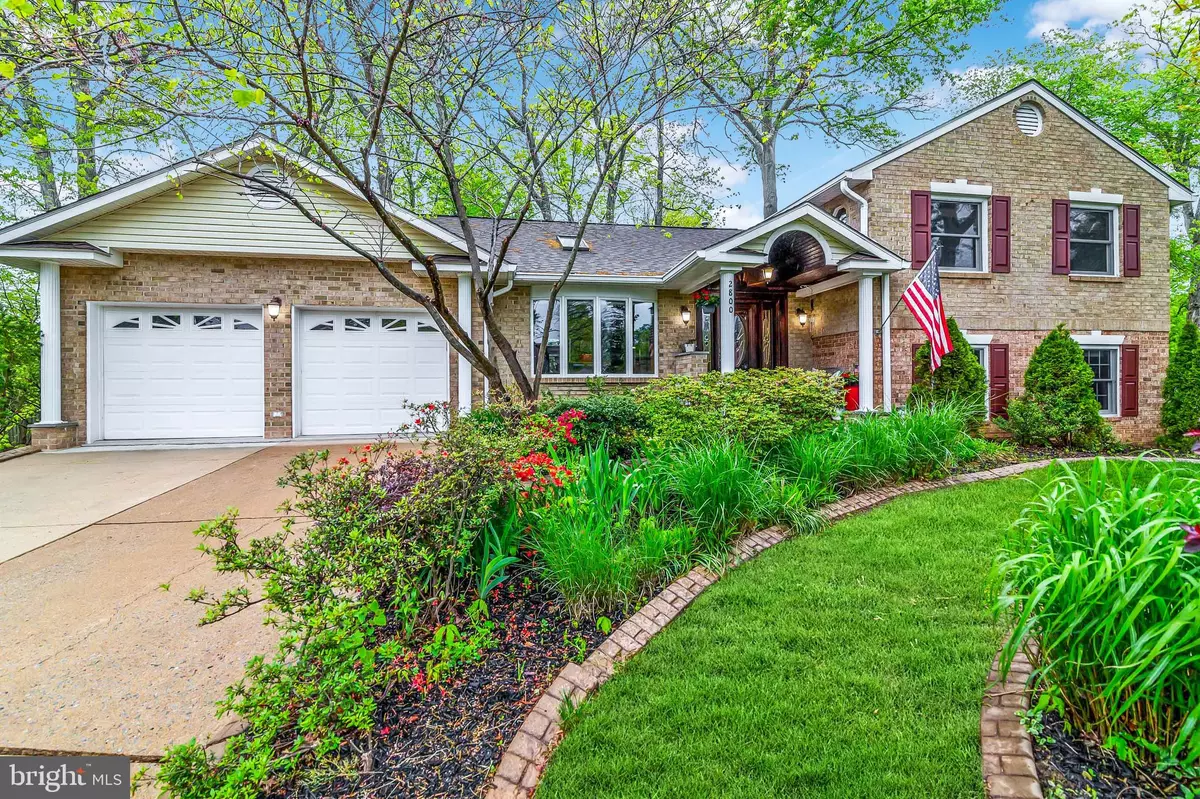$507,000
$494,000
2.6%For more information regarding the value of a property, please contact us for a free consultation.
2800 DEEPFORD DR Woodbridge, VA 22192
4 Beds
3 Baths
2,254 SqFt
Key Details
Sold Price $507,000
Property Type Single Family Home
Sub Type Detached
Listing Status Sold
Purchase Type For Sale
Square Footage 2,254 sqft
Price per Sqft $224
Subdivision Lake Ridge - Antietam
MLS Listing ID VAPW493428
Sold Date 06/04/20
Style Split Level
Bedrooms 4
Full Baths 3
HOA Fees $57/qua
HOA Y/N Y
Abv Grd Liv Area 1,876
Originating Board BRIGHT
Year Built 1996
Annual Tax Amount $5,842
Tax Year 2020
Lot Size 0.384 Acres
Acres 0.38
Property Description
3D TOUR = https://bit.ly/Deepford-3D A must see! 25 years younger and more than 400 sqft larger than surrounding split-levels, this home has it all. Gorgeous eat-in kitchen, marble and hardwood floors throughout (no carpet), huge 2-car garage with separate workshop, gigantic light-filled sunroom, and a private oasis of a backyard. The kitchen has a huge bay window, updated stainless steel appliances, granite countertops, custom cabinets, beams, and a skylight. The open living room and sunroom areas are truly special with a cathedral ceiling, tall windows, skylights, and gleaming hardwood floors. Both the sunroom and private dining room lead out to the oversized rear deck, with a fire pit area, fully fenced and landscaped for privacy backyard. All four bedrooms are on the upper level, including a large master bedroom with a private master bathroom. The lower level family room features a wood-burning fireplace & bar area. This is the perfect home to entertain guests or relax and unwind in solitude. Enjoy all the Lake Ridge Amenities, from the five pools, splash park, Fantasy Playground, walking trails, sports fields, golf, boating, fishing and so much more. Walking distance to schools. Close to I-95, 123, Rt 1, and commuter lots. There is a ton of storage with two finished attics with pull-down stairs. Add in a newer HVAC, water heater, roof, windows, paint, and fixtures; your dream home is ready for you. Video Walkthrough - https://www.youtube.com/watch?v=9PMuaLfyYY4
Location
State VA
County Prince William
Zoning RPC
Rooms
Other Rooms Living Room, Dining Room, Primary Bedroom, Bedroom 2, Bedroom 3, Bedroom 4, Kitchen, Family Room, Foyer, Sun/Florida Room, Laundry, Bathroom 2, Bathroom 3, Primary Bathroom
Basement Daylight, Partial, Improved, Outside Entrance, Partially Finished, Side Entrance, Walkout Level, Windows
Interior
Interior Features Attic, Breakfast Area, Ceiling Fan(s), Chair Railings, Crown Moldings, Dining Area, Formal/Separate Dining Room, Kitchen - Eat-In, Kitchen - Table Space, Primary Bath(s), Recessed Lighting, Skylight(s), Tub Shower, Upgraded Countertops, Walk-in Closet(s), Wet/Dry Bar, Wood Floors
Heating Central
Cooling Central A/C
Flooring Hardwood, Marble
Fireplaces Number 1
Fireplaces Type Brick, Wood
Equipment Built-In Microwave, Dishwasher, Disposal, Dryer, Icemaker, Refrigerator, Stainless Steel Appliances, Stove, Washer, Water Heater
Furnishings No
Fireplace Y
Window Features Bay/Bow,Double Hung
Appliance Built-In Microwave, Dishwasher, Disposal, Dryer, Icemaker, Refrigerator, Stainless Steel Appliances, Stove, Washer, Water Heater
Heat Source Natural Gas
Laundry Dryer In Unit, Lower Floor, Washer In Unit
Exterior
Exterior Feature Deck(s)
Parking Features Additional Storage Area, Built In, Garage - Front Entry, Garage Door Opener, Oversized
Garage Spaces 6.0
Fence Board, Privacy, Wood
Amenities Available Basketball Courts, Club House, Common Grounds, Jog/Walk Path, Marina/Marina Club, Picnic Area, Pier/Dock, Pool - Outdoor, Soccer Field, Swimming Pool, Tennis Courts, Tot Lots/Playground
Water Access N
Roof Type Architectural Shingle
Street Surface Paved
Accessibility None
Porch Deck(s)
Road Frontage City/County
Attached Garage 2
Total Parking Spaces 6
Garage Y
Building
Lot Description Backs - Open Common Area, Backs to Trees, Corner, Rear Yard, SideYard(s)
Story 2.5
Sewer Public Sewer
Water Public
Architectural Style Split Level
Level or Stories 2.5
Additional Building Above Grade, Below Grade
Structure Type Vaulted Ceilings
New Construction N
Schools
Elementary Schools Antietam
Middle Schools Lake Ridge
High Schools Woodbridge
School District Prince William County Public Schools
Others
Pets Allowed Y
HOA Fee Include Common Area Maintenance,Management,Pool(s),Snow Removal,Trash
Senior Community No
Tax ID 8293-77-1880
Ownership Fee Simple
SqFt Source Assessor
Security Features Smoke Detector
Acceptable Financing Cash, Conventional, FHA, USDA, VA, VHDA
Horse Property N
Listing Terms Cash, Conventional, FHA, USDA, VA, VHDA
Financing Cash,Conventional,FHA,USDA,VA,VHDA
Special Listing Condition Standard
Pets Allowed No Pet Restrictions
Read Less
Want to know what your home might be worth? Contact us for a FREE valuation!

Our team is ready to help you sell your home for the highest possible price ASAP

Bought with Mark J Frazier • Pearson Smith Realty, LLC





