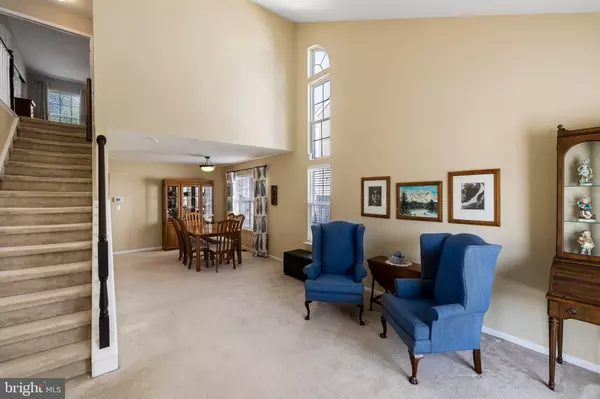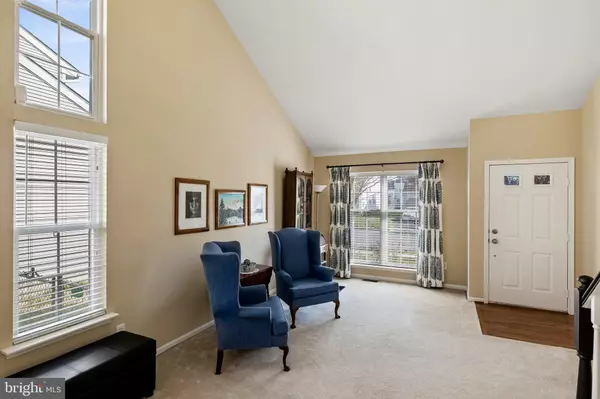$365,000
$350,000
4.3%For more information regarding the value of a property, please contact us for a free consultation.
14 FALL DR Burlington, NJ 08016
3 Beds
3 Baths
1,694 SqFt
Key Details
Sold Price $365,000
Property Type Single Family Home
Sub Type Detached
Listing Status Sold
Purchase Type For Sale
Square Footage 1,694 sqft
Price per Sqft $215
Subdivision Bridle Club
MLS Listing ID NJBL394250
Sold Date 05/27/21
Style Colonial,Traditional
Bedrooms 3
Full Baths 2
Half Baths 1
HOA Y/N N
Abv Grd Liv Area 1,694
Originating Board BRIGHT
Year Built 1996
Annual Tax Amount $7,370
Tax Year 2020
Lot Size 5,100 Sqft
Acres 0.12
Lot Dimensions 51.00 x 100.00
Property Description
Beautiful Inside & Out is this 3 Bedroom, 2 1/2 Bath Ashwood Model Colonial in Desirable Bridle Club Development, Burlington Twp. Bright & Clean! The entire home has been freshly painted with Neutral Colors. Custom Wood Blinds throughout First Floor. Carpet flows throughout the Living Room & Dining Room areas offering endless possibilities for entertaining Family/Friends. Living Room boasts Cathedral Ceiling plus an upgraded ceiling fan w/light while Dining Room features even more space to entertain and includes an upgraded chandelier. Eat-In Kitchen features Granite Countertops, Upgraded White Shaker Cabinetry, Recessed Lighting, Subway Tile Backsplash, Newer Stainless Steel Appliances (except fridge), separate Pantry closet and big windows allowing for plenty of Natural Light. Off the Kitchen and Breakfast Room, the Family Room includes Cathedral Ceiling, Wood Burning Fireplace with Mantle, carpet floors, ceiling fan w/light, and Access to the Fenced Backyard. Off the Family Room, you'll find an Upgraded Half Bathroom with Granite countertops, as well as access to the 2-Car Garage with Additional Storage Space. Upstairs, the 2nd Floor Master Suite offers Vaulted Ceilings, Brand New Carpet, ceiling fan w/light, & double closets. Private Master Bath has been beautifully redone and features Tile Floors, Vanity with Granite countertops (lots of counterspace), and upgraded Stall Shower with Frameless Glass Doors, Bench, + Upgraded Faucet Hardware including rain shower. The other 2 Bedrooms are nicely sized and both in close proximity to the Second Full Bath complete with Granite Vanity and tub/shower with upgraded tile work. Full Unfinished Basement offers Laundry Area Tall Ceilings! Ready to be finished! Outside, enjoy the New Steps with railing, Patio, Mature Landscaping, & the Fully Fenced in Lot. Rest Easy with a One-Year Home Warranty! Brand New Driveway! Great Location! Close to Major Highways, Military Base, Public Transportation, Shopping, Restaurants, Parks & Schools! Don't Wait, this one won't last!
Location
State NJ
County Burlington
Area Burlington Twp (20306)
Zoning R-20
Rooms
Other Rooms Living Room, Dining Room, Primary Bedroom, Bedroom 2, Bedroom 3, Kitchen, Family Room, Primary Bathroom, Full Bath, Half Bath
Basement Full, Unfinished
Interior
Interior Features Carpet, Ceiling Fan(s), Combination Dining/Living, Combination Kitchen/Dining, Dining Area, Floor Plan - Traditional, Kitchen - Eat-In, Kitchen - Table Space, Primary Bath(s), Recessed Lighting, Tub Shower
Hot Water Natural Gas
Heating Forced Air
Cooling Central A/C, Ceiling Fan(s)
Flooring Fully Carpeted
Fireplaces Number 1
Fireplaces Type Wood
Equipment Stainless Steel Appliances, Oven/Range - Gas, Microwave, Dishwasher, Refrigerator, Washer, Dryer
Fireplace Y
Appliance Stainless Steel Appliances, Oven/Range - Gas, Microwave, Dishwasher, Refrigerator, Washer, Dryer
Heat Source Natural Gas
Laundry Basement, Has Laundry
Exterior
Exterior Feature Patio(s), Enclosed
Parking Features Additional Storage Area, Garage - Front Entry, Garage Door Opener, Inside Access
Garage Spaces 4.0
Water Access N
Accessibility None
Porch Patio(s), Enclosed
Attached Garage 2
Total Parking Spaces 4
Garage Y
Building
Story 2
Sewer Public Sewer
Water Public
Architectural Style Colonial, Traditional
Level or Stories 2
Additional Building Above Grade, Below Grade
New Construction N
Schools
School District Burlington Township
Others
Pets Allowed Y
Senior Community No
Tax ID 06-00131 07-00007
Ownership Fee Simple
SqFt Source Assessor
Special Listing Condition Standard
Pets Allowed No Pet Restrictions
Read Less
Want to know what your home might be worth? Contact us for a FREE valuation!

Our team is ready to help you sell your home for the highest possible price ASAP

Bought with Jeffrey R Hickman • EXP Realty, LLC





