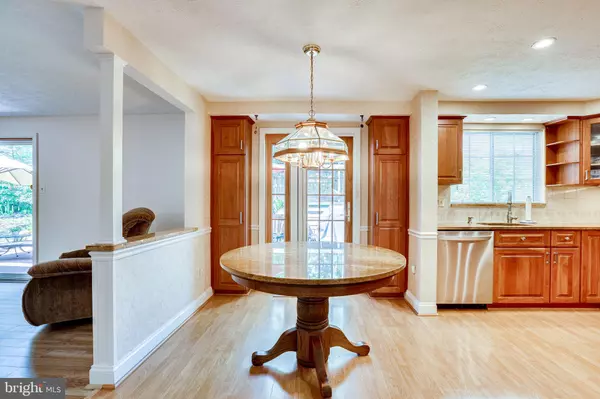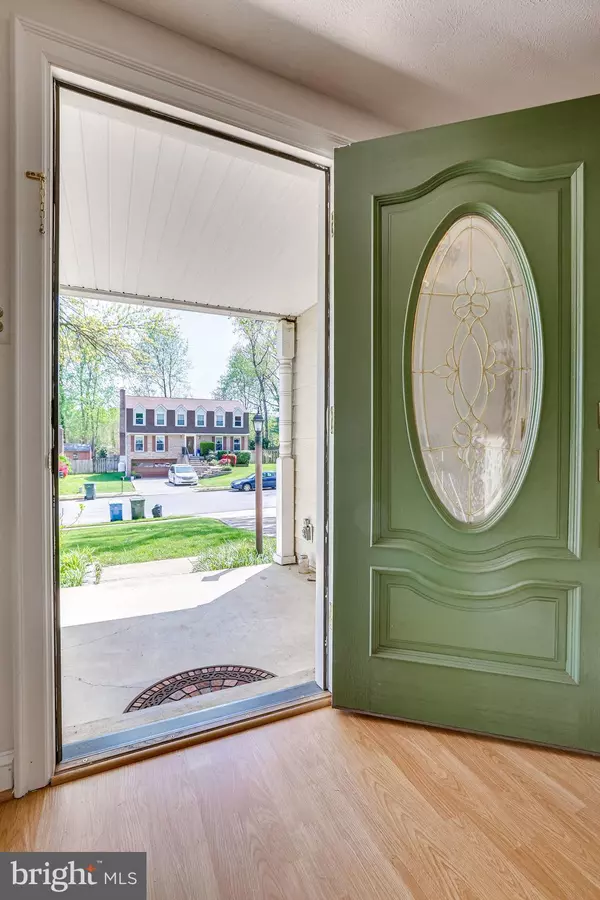$725,000
$725,000
For more information regarding the value of a property, please contact us for a free consultation.
5731 HEMING AVE Springfield, VA 22151
3 Beds
4 Baths
2,807 SqFt
Key Details
Sold Price $725,000
Property Type Single Family Home
Sub Type Detached
Listing Status Sold
Purchase Type For Sale
Square Footage 2,807 sqft
Price per Sqft $258
Subdivision North Springfield Park
MLS Listing ID VAFX2065626
Sold Date 06/09/22
Style Colonial
Bedrooms 3
Full Baths 3
Half Baths 1
HOA Y/N N
Abv Grd Liv Area 1,836
Originating Board BRIGHT
Year Built 1978
Annual Tax Amount $7,304
Tax Year 2021
Lot Size 10,128 Sqft
Acres 0.23
Property Description
Welcome home! This beautiful 3 bed 3.5 bath, traditional colonial with large front porch can't be beat! It is located in sought-after North Springfield Park. This perfectly maintained home showcases 3 finished levels and a low maintenance yard with easy entertainment features. Completely remodeled kitchen includes upgraded solid wood cabinetry, interior pull out shelves, a corner cabinet with revolving turntable, SS appliances, granite countertops, and pantry storage. Kit opens to family room, wood burning fireplace and deck. Remodeled bathrooms, hardwood floors throughout the main level. Wood style flooring on upper bedroom lvl. Featured outside in the private backyard: large 2 tier deck with, Jimmy Buffett bar, stone path, shed, garden beds. Finished lower level with rec room, craftroom, bedroom/den and full bath. Laundry room with loads of built in organizational cabinetry. Gas fireplace in basement. Additional features include: convenient in home office-just off the kitchen, river-rock landscaping, stone encased flower beds, double car garage and expanded driveway parking. Check documents for items that convey. This community includes a private entrance to Lake Accotink with swim & tennis club, hiking trails, picnicking, kayaking, playground and volleyball courts. Close proximity to Audrey Moore Rec Center which offers a gym, huge pool, classes, within a state park. Centrally located this home is a commuters dream with easy access to DC, Tysons, Ft. Belvoir and just minutes from 395, 495, 95, VRE. Don't miss out on this opportunity!
Location
State VA
County Fairfax
Zoning 140
Rooms
Basement Fully Finished, Sump Pump
Interior
Interior Features Breakfast Area, Built-Ins, Ceiling Fan(s), Dining Area, Family Room Off Kitchen, Store/Office, Walk-in Closet(s), Attic, Cedar Closet(s), Kitchen - Table Space, Pantry, Recessed Lighting, Wet/Dry Bar, Wood Floors, Other
Hot Water Electric
Heating Heat Pump(s)
Cooling Central A/C
Fireplaces Number 2
Fireplaces Type Brick, Fireplace - Glass Doors, Flue for Stove, Gas/Propane, Wood, Mantel(s), Corner
Equipment Built-In Microwave, Dishwasher, Disposal, Dryer, Extra Refrigerator/Freezer, Stainless Steel Appliances, Washer, Built-In Range, Exhaust Fan, Icemaker, Oven - Double, Range Hood, Water Heater
Fireplace Y
Window Features Double Hung,Insulated,Replacement
Appliance Built-In Microwave, Dishwasher, Disposal, Dryer, Extra Refrigerator/Freezer, Stainless Steel Appliances, Washer, Built-In Range, Exhaust Fan, Icemaker, Oven - Double, Range Hood, Water Heater
Heat Source Electric
Exterior
Exterior Feature Deck(s), Porch(es)
Parking Features Additional Storage Area, Built In, Garage Door Opener
Garage Spaces 2.0
Fence Fully, Rear
Water Access N
Accessibility None
Porch Deck(s), Porch(es)
Attached Garage 2
Total Parking Spaces 2
Garage Y
Building
Lot Description Landscaping, Front Yard, Rear Yard, Other
Story 3
Foundation Other
Sewer Public Sewer
Water Public
Architectural Style Colonial
Level or Stories 3
Additional Building Above Grade, Below Grade
New Construction N
Schools
School District Fairfax County Public Schools
Others
Pets Allowed Y
Senior Community No
Tax ID 0801 09 0016
Ownership Fee Simple
SqFt Source Assessor
Acceptable Financing Conventional, FHA, VA, Cash
Listing Terms Conventional, FHA, VA, Cash
Financing Conventional,FHA,VA,Cash
Special Listing Condition Standard
Pets Allowed No Pet Restrictions
Read Less
Want to know what your home might be worth? Contact us for a FREE valuation!

Our team is ready to help you sell your home for the highest possible price ASAP

Bought with Tuan Cong Tran • Gateway Realty, LLC





