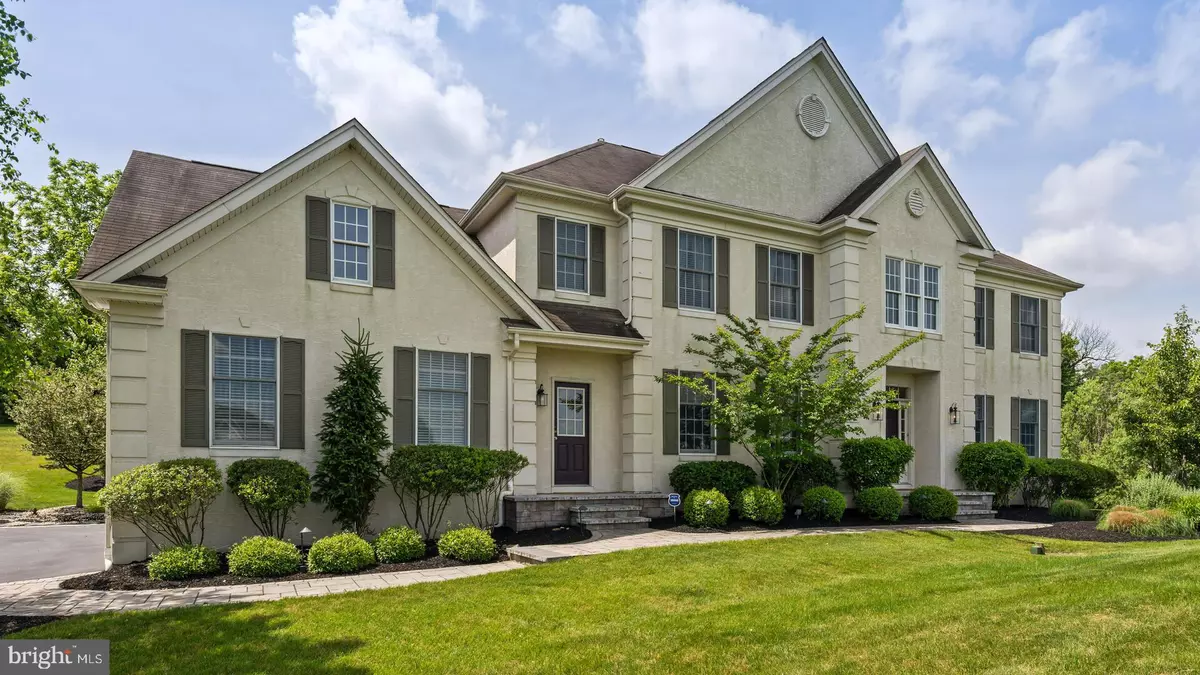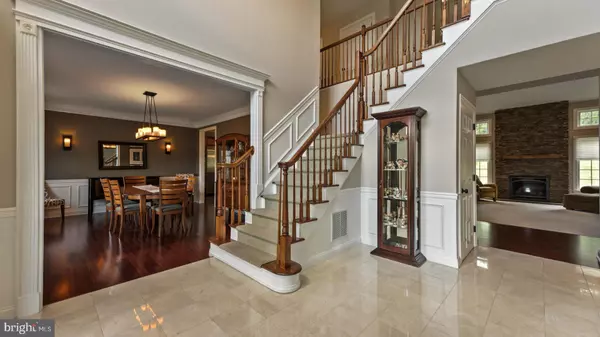$795,000
$785,000
1.3%For more information regarding the value of a property, please contact us for a free consultation.
25 ROSE RUN Lambertville, NJ 08530
4 Beds
4 Baths
3,640 SqFt
Key Details
Sold Price $795,000
Property Type Single Family Home
Sub Type Detached
Listing Status Sold
Purchase Type For Sale
Square Footage 3,640 sqft
Price per Sqft $218
Subdivision Hills At Hunterdon
MLS Listing ID NJHT2001012
Sold Date 08/22/22
Style Colonial
Bedrooms 4
Full Baths 3
Half Baths 1
HOA Fees $41/qua
HOA Y/N Y
Abv Grd Liv Area 3,640
Originating Board BRIGHT
Year Built 2006
Annual Tax Amount $15,737
Tax Year 2021
Lot Size 1.020 Acres
Acres 1.02
Lot Dimensions 0.00 x 0.00
Property Description
Highest and best Offers by Tuesday June 14 at 6 pm. Exquisite Center Hall Colonial located in the desirable neighborhood of The Hills of Hunterdon; special features include 3 levels of gracious living space. Beautifully maintained home features a 2-story welcoming foyer with an oak turned staircase, custom color palette and hardwood flooring. Features include formal living and dining rooms, and an office with scenic views overlooking the backyard. Chef's kitchen with 42" cabinetry, center island, granite countertops, custom backsplash, stainless steel appliance package opens to sunroom and great room. Entertain and relax in the 2-story great room with stacked stone gas fireplace. Custom millwork and moldings are distinct features to be noted. First level continues with a walk-in pantry, laundry room and a convenient powder room. The second level offers 4 spacious bedrooms including the master suite with spacious walk-in closets and elegant master bathroom with dual vanities, soaking tub and separate shower. A full hall bath and three additional bedrooms complete this level. This property is surrounded by lush professional landscaping, blossoming flowers, shrubs and trees. Outdoor entertaining at its finest includes beautiful paver patio. This delightful property continues with a fabulous, finished walk out lower level equipped with full bath and room for recreation, home theatre, gym, ample storage, generator and hot tub. 3 Car side garage, irrigation system and so much more. Conveniently located to popular downtown Lambertville, shopping and so much more. Professional photos to follow.
Location
State NJ
County Hunterdon
Area West Amwell Twp (21026)
Zoning RR-5
Rooms
Other Rooms Living Room, Dining Room, Bedroom 2, Bedroom 3, Bedroom 4, Kitchen, Family Room, Den, Breakfast Room, Bedroom 1, Other, Office, Bathroom 1, Bathroom 2, Bathroom 3
Basement Fully Finished, Outside Entrance, Walkout Stairs
Interior
Interior Features Breakfast Area, Double/Dual Staircase, Floor Plan - Open, Kitchen - Eat-In, Pantry, Recessed Lighting, Stall Shower, Upgraded Countertops, Tub Shower, Walk-in Closet(s), Water Treat System, WhirlPool/HotTub, Window Treatments, Wine Storage, Wood Floors
Hot Water Natural Gas
Heating Forced Air, Zoned
Cooling Central A/C
Flooring Carpet, Ceramic Tile, Hardwood, Marble
Fireplaces Number 1
Fireplaces Type Fireplace - Glass Doors, Gas/Propane, Stone
Equipment Built-In Microwave, Dishwasher, Dryer - Gas, Exhaust Fan, Oven - Double, Microwave, Surface Unit, Washer - Front Loading, Water Heater, Water Conditioner - Owned
Furnishings No
Fireplace Y
Appliance Built-In Microwave, Dishwasher, Dryer - Gas, Exhaust Fan, Oven - Double, Microwave, Surface Unit, Washer - Front Loading, Water Heater, Water Conditioner - Owned
Heat Source Natural Gas
Laundry Main Floor
Exterior
Exterior Feature Patio(s)
Parking Features Garage Door Opener, Garage - Side Entry
Garage Spaces 3.0
Utilities Available Cable TV Available, Under Ground
Water Access N
View Panoramic
Roof Type Architectural Shingle
Street Surface Paved
Accessibility None
Porch Patio(s)
Road Frontage Boro/Township
Attached Garage 3
Total Parking Spaces 3
Garage Y
Building
Lot Description Backs to Trees, Front Yard, Open, Sloping
Story 2
Foundation Concrete Perimeter
Sewer Septic = # of BR
Water Well
Architectural Style Colonial
Level or Stories 2
Additional Building Above Grade, Below Grade
Structure Type Dry Wall
New Construction N
Schools
High Schools South Hunterdon
School District South Hunterdon Regional
Others
Pets Allowed Y
Senior Community No
Tax ID 26-00011-00005 19
Ownership Fee Simple
SqFt Source Assessor
Acceptable Financing Conventional, FHA
Listing Terms Conventional, FHA
Financing Conventional,FHA
Special Listing Condition Standard
Pets Allowed Cats OK, Dogs OK
Read Less
Want to know what your home might be worth? Contact us for a FREE valuation!

Our team is ready to help you sell your home for the highest possible price ASAP

Bought with Richard J Mele • Coldwell Banker Residential Brokerage - Flemington





