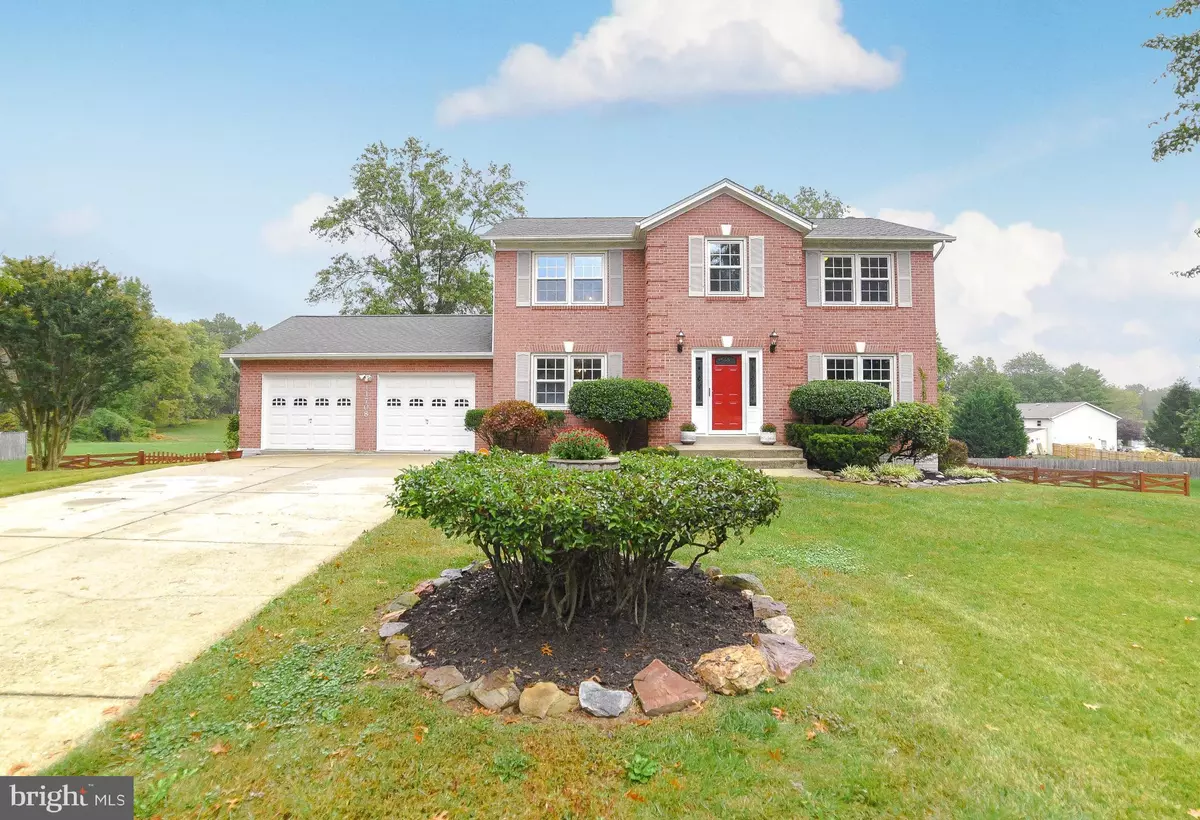$565,000
$549,925
2.7%For more information regarding the value of a property, please contact us for a free consultation.
11708 CAROL ANN Upper Marlboro, MD 20774
4 Beds
4 Baths
3,336 SqFt
Key Details
Sold Price $565,000
Property Type Single Family Home
Sub Type Detached
Listing Status Sold
Purchase Type For Sale
Square Footage 3,336 sqft
Price per Sqft $169
Subdivision Cabin Branch Acres
MLS Listing ID MDPG2001177
Sold Date 11/17/21
Style Colonial
Bedrooms 4
Full Baths 3
Half Baths 1
HOA Y/N N
Abv Grd Liv Area 2,224
Originating Board BRIGHT
Year Built 1987
Annual Tax Amount $5,695
Tax Year 2020
Lot Size 1.010 Acres
Acres 1.01
Property Description
ALL OFFERS DUE TO SELLERS AGENT NLT MONDAY 6:00PM. OFFERS BEING REVIEWED TUESDAY MORNING.
CLEAN AS A WHISTLE. THIS HOME IS FRESHLY PAINTED WITH THIS YEARS WARM COLORS. THE HARDWOOD FLOORS ARE SHINING BRIGHT. WITH 3 FULLY FINISHED LEVELS OF SPACE THERE IS PLENTY OF ROOM FOR EVERYONE THIS HOLIDAY SEASON. THIS AMAZING HOME HAS THE LOOK OF A TRADITIONAL COLONIAL BUT THE OPEN SPACE THAT YOU CRAVE. WHILE YOU ARE COOKING IN YOUR NEW KITCHEN, WITH TOP OF THE LINE APPLIANCES, YOU CAN TALK TO FRIENDS AND FAMILY IN THE GREAT ROOM WHILE THEY WARM THEIR HANDS BY THE WOOD STOVE. THIS 4 BEDROOM 3.5 BATH HOME HAS A FULLY FINISHED BASEMENT, WITH A SEPERATE LAUNDRY ROOM AND CRAFT AREA. SEND THE LOUD ONES TO THE BASEMENT TO ENJOY THE FOOTBALL GAME WHILE YOU AND YOUR FREINDS ENJOY A GLASS OF TEA ON THE BACK DECK OVERLOOKING THE FLAT, WIDE OPEN GRASSY BACKYARD. THIS HOME HAS IT ALL. DONT WAIT OR IT WILL BE GONE.
Location
State MD
County Prince Georges
Zoning RE
Rooms
Other Rooms Living Room, Dining Room, Primary Bedroom, Bedroom 2, Bedroom 3, Bedroom 4, Kitchen, Family Room, Basement, Foyer, Laundry, Bathroom 2, Bathroom 3, Hobby Room, Primary Bathroom
Basement Walkout Level, Fully Finished, Outside Entrance, Interior Access, Sump Pump, Windows, Workshop
Interior
Interior Features Stove - Wood, Carpet, Ceiling Fan(s)
Hot Water Electric
Heating Heat Pump(s)
Cooling Central A/C
Flooring Hardwood, Ceramic Tile, Partially Carpeted, Solid Hardwood
Fireplaces Number 1
Fireplaces Type Fireplace - Glass Doors
Equipment Dryer, Washer, Dishwasher, Exhaust Fan, Disposal, Refrigerator, Icemaker, Stove
Fireplace Y
Window Features Screens
Appliance Dryer, Washer, Dishwasher, Exhaust Fan, Disposal, Refrigerator, Icemaker, Stove
Heat Source Electric
Laundry Basement, Washer In Unit
Exterior
Exterior Feature Deck(s), Patio(s), Roof
Parking Features Garage Door Opener
Garage Spaces 10.0
Fence Fully, Split Rail, Rear, Wood
Water Access N
Roof Type Shingle
Accessibility None
Porch Deck(s), Patio(s), Roof
Attached Garage 2
Total Parking Spaces 10
Garage Y
Building
Lot Description Backs to Trees, Front Yard, Landscaping, Level, Open
Story 3
Foundation Permanent, Block
Sewer Public Sewer
Water Public
Architectural Style Colonial
Level or Stories 3
Additional Building Above Grade, Below Grade
New Construction N
Schools
School District Prince George'S County Public Schools
Others
Pets Allowed Y
Senior Community No
Tax ID 17151767755
Ownership Fee Simple
SqFt Source Assessor
Security Features Electric Alarm
Acceptable Financing Cash, Conventional, FHA, FHA 203(b), VA
Horse Property N
Listing Terms Cash, Conventional, FHA, FHA 203(b), VA
Financing Cash,Conventional,FHA,FHA 203(b),VA
Special Listing Condition Standard
Pets Allowed No Pet Restrictions
Read Less
Want to know what your home might be worth? Contact us for a FREE valuation!

Our team is ready to help you sell your home for the highest possible price ASAP

Bought with Keshia Ridley • Long & Foster Real Estate, Inc.





