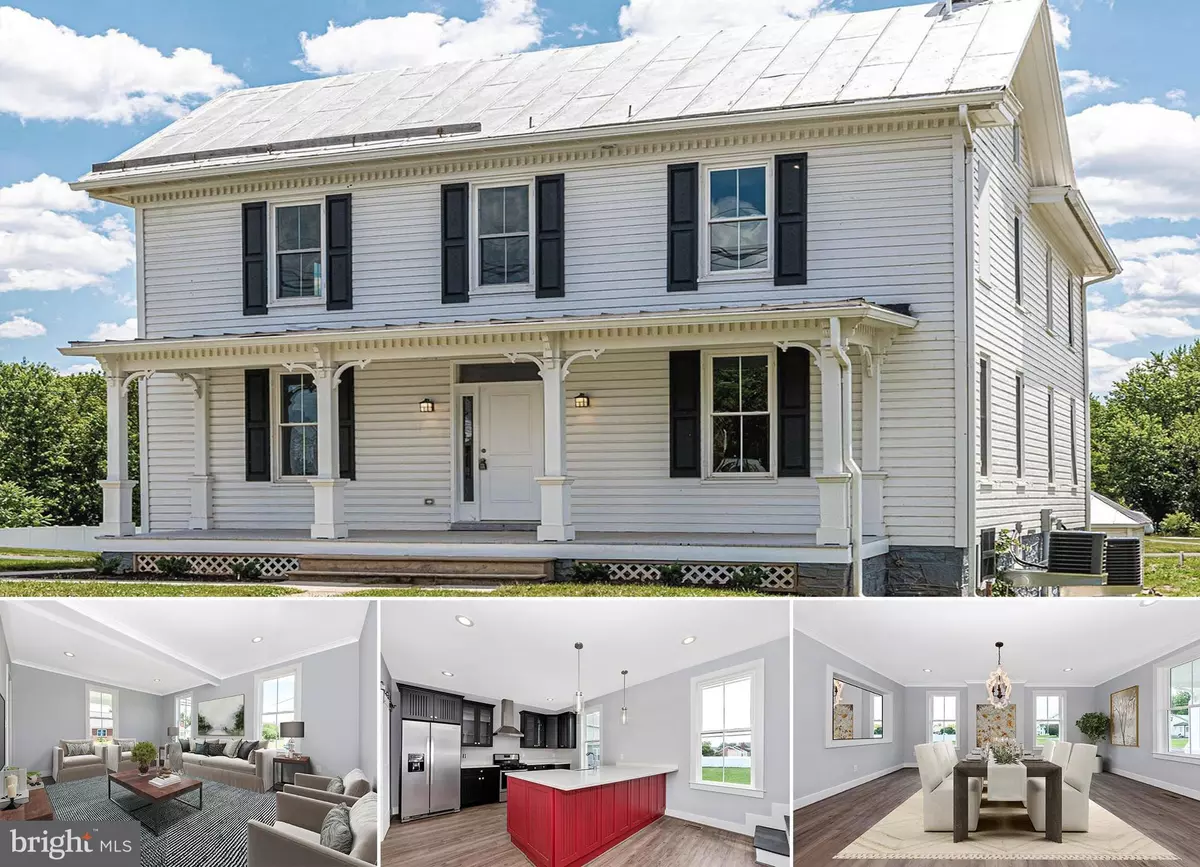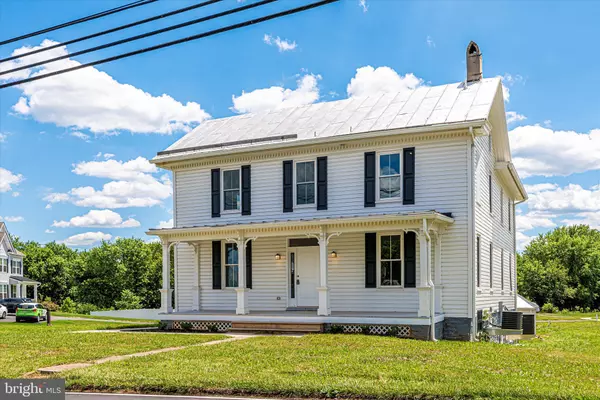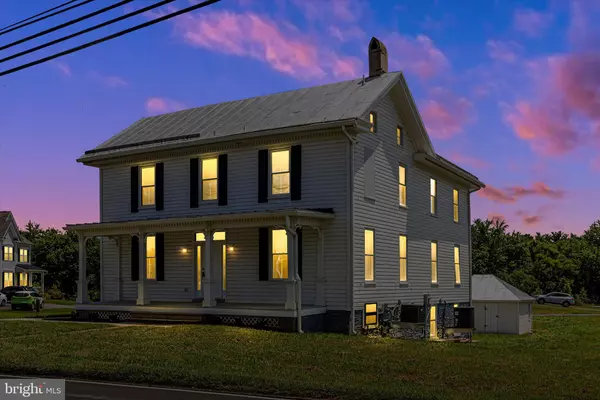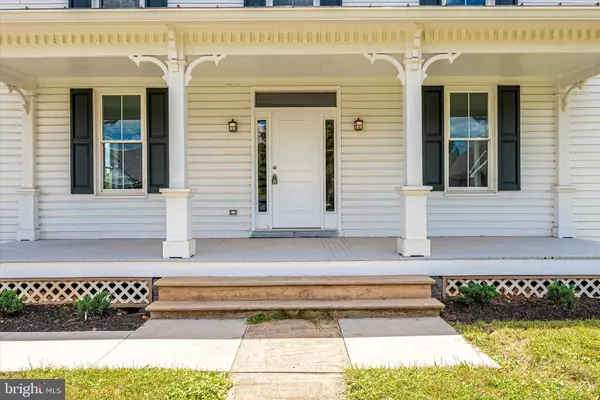$490,000
$490,000
For more information regarding the value of a property, please contact us for a free consultation.
211 ZINNIA TER Walkersville, MD 21793
3 Beds
3 Baths
2,800 SqFt
Key Details
Sold Price $490,000
Property Type Single Family Home
Sub Type Detached
Listing Status Sold
Purchase Type For Sale
Square Footage 2,800 sqft
Price per Sqft $175
Subdivision Parkside At Walkersville
MLS Listing ID MDFR282472
Sold Date 09/27/21
Style Colonial
Bedrooms 3
Full Baths 2
Half Baths 1
HOA Fees $40/mo
HOA Y/N Y
Abv Grd Liv Area 2,800
Originating Board BRIGHT
Year Built 1857
Annual Tax Amount $820
Tax Year 2021
Lot Size 0.505 Acres
Acres 0.51
Property Description
This classic farmhouse has been tastefully renovated throughout offering original architectural details blended with modern conveniences. Perfectly situated on a large half acre lot just outside of downtown Walkersville and within the Walkersville school district. Completely upgraded to meet today's needs boasting large relaxing rooms, high ceilings, recessed lighting, modern bathrooms and kitchen that hosts a large island, quartz counter tops, stainless appliances and an abundance of cabinet space. Private Owners suite has a beautifully upgraded bathroom with double vanities, large fully tiled shower, and double closets. Worry free enjoyment with brand new flooring, windows, dual-zoned HVAC, plumbing, and electrical. Walk-out basement has plenty of storage and enough space for home office, recreation space and laundry room. Exterior features include a spacious covered front and rear porch, rear patio and two 2nd floor balconies. Full attic can be finished for additional living space.
Location
State MD
County Frederick
Zoning R
Rooms
Basement Connecting Stairway, Full, Outside Entrance, Partially Finished, Walkout Level
Main Level Bedrooms 3
Interior
Interior Features Attic, Breakfast Area, Built-Ins, Double/Dual Staircase, Floor Plan - Traditional, Formal/Separate Dining Room, Kitchen - Gourmet, Kitchen - Island, Recessed Lighting, Other
Hot Water Electric
Heating Forced Air
Cooling Central A/C
Equipment Exhaust Fan, Refrigerator, Dishwasher, Disposal, Water Heater, Oven/Range - Gas
Fireplace N
Appliance Exhaust Fan, Refrigerator, Dishwasher, Disposal, Water Heater, Oven/Range - Gas
Heat Source Natural Gas
Laundry Basement, Hookup
Exterior
Exterior Feature Patio(s), Porch(es)
Water Access N
Roof Type Metal
Accessibility None
Porch Patio(s), Porch(es)
Garage N
Building
Story 3
Sewer Public Sewer
Water Public
Architectural Style Colonial
Level or Stories 3
Additional Building Above Grade, Below Grade
New Construction N
Schools
School District Frederick County Public Schools
Others
Senior Community No
Tax ID 1126595808
Ownership Fee Simple
SqFt Source Assessor
Horse Property N
Special Listing Condition Standard
Read Less
Want to know what your home might be worth? Contact us for a FREE valuation!

Our team is ready to help you sell your home for the highest possible price ASAP

Bought with Jennifer C Grove • Bach Real Estate





