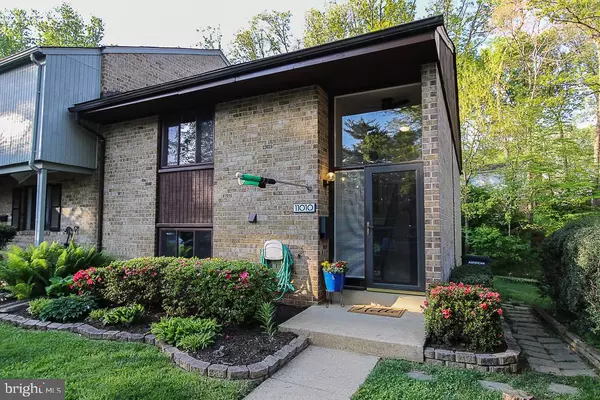$525,000
$515,000
1.9%For more information regarding the value of a property, please contact us for a free consultation.
11010 SAFFOLD WAY Reston, VA 20190
3 Beds
3 Baths
1,862 SqFt
Key Details
Sold Price $525,000
Property Type Townhouse
Sub Type End of Row/Townhouse
Listing Status Sold
Purchase Type For Sale
Square Footage 1,862 sqft
Price per Sqft $281
Subdivision Hillcrest Cluster
MLS Listing ID VAFX2065134
Sold Date 06/03/22
Style Other,Colonial,Contemporary
Bedrooms 3
Full Baths 2
Half Baths 1
HOA Fees $110/mo
HOA Y/N Y
Abv Grd Liv Area 1,862
Originating Board BRIGHT
Year Built 1970
Annual Tax Amount $6,068
Tax Year 2021
Lot Size 2,029 Sqft
Acres 0.05
Property Description
POPULAR HILLCREST CLUSTER END UNIT IN LAKE ANNE AREA OF RESTON. AMAZING LOCATION NEXT TO UPLANDS POOL, TENNIS COURTS, BALL FIELDS & TOT LOT, WITHIN WALKING DISTANCE TO LAKE ANNE VILLAGE, FOREST EDGE ES, BUTTERMILK TRAIL AND LAKE FAIRFAX.
LOTS OF OPEN COMMON SPACE IN THIS CLUSTER OF HOMES.
THIS HOME HAS BEEN LOVINGLY CARED FOR AND MAINTAINED BY SELLERS INCLUDING UPDATED KITCHEN, BATHS, BRAND NEW PAINT THROUGHOUT, RECENT CARPET AND FLOORING DECK IN REAR AND SHED FOR EXTRA STORAGE..... OFFERS PRIVACY OVERLOOKING TREED AND COMMON AREA. LOTS OF CLOSET AND STORAGE SPACE ON EACH LEVEL. THE KITCHEN IS LOADED WITH ADDED CABINETS, ROLL OUT DRAWERS ( CHECK THEM OUT FOR YOURSELF!) ALL WINDOWS HAVE BEEN REPLACED WITH THOMPSON CREEK AND LONG PRODUCTS, WITH TRANSFERABLE WARRANTIES.....ATTIC HAS EXTRA INSULATION.
Location
State VA
County Fairfax
Zoning 370
Rooms
Other Rooms Living Room, Dining Room, Primary Bedroom, Bedroom 2, Kitchen, Family Room, Bathroom 3
Interior
Interior Features Breakfast Area, Carpet, Ceiling Fan(s), Dining Area, Floor Plan - Open, Kitchen - Eat-In
Hot Water Natural Gas
Heating Central
Cooling Ceiling Fan(s), Central A/C
Flooring Engineered Wood, Carpet
Fireplaces Number 1
Equipment Built-In Microwave, Built-In Range, Dishwasher, Disposal, Dryer, Exhaust Fan, Icemaker, Microwave, Oven - Self Cleaning, Oven/Range - Gas, Range Hood, Refrigerator, Stove, Washer, Washer - Front Loading, Water Heater
Fireplace N
Window Features Sliding,Vinyl Clad,Double Pane
Appliance Built-In Microwave, Built-In Range, Dishwasher, Disposal, Dryer, Exhaust Fan, Icemaker, Microwave, Oven - Self Cleaning, Oven/Range - Gas, Range Hood, Refrigerator, Stove, Washer, Washer - Front Loading, Water Heater
Heat Source Natural Gas
Laundry Lower Floor
Exterior
Exterior Feature Deck(s)
Utilities Available Cable TV
Amenities Available Basketball Courts, Baseball Field, Bike Trail, Common Grounds, Dog Park, Jog/Walk Path, Lake, Non-Lake Recreational Area, Pool - Outdoor, Pool Mem Avail, Soccer Field, Swimming Pool, Tennis Courts, Tot Lots/Playground
Water Access N
View Trees/Woods
Accessibility None
Porch Deck(s)
Garage N
Building
Lot Description Backs to Trees, Backs - Open Common Area, Cul-de-sac, No Thru Street
Story 2
Foundation Slab
Sewer Public Sewer
Water Public
Architectural Style Other, Colonial, Contemporary
Level or Stories 2
Additional Building Above Grade, Below Grade
New Construction N
Schools
Elementary Schools Forest Edge
Middle Schools Hughes
High Schools South Lakes
School District Fairfax County Public Schools
Others
Pets Allowed Y
HOA Fee Include Common Area Maintenance,Parking Fee,Recreation Facility,Reserve Funds,Pool(s),Snow Removal,Trash
Senior Community No
Tax ID 0123 04030011
Ownership Fee Simple
SqFt Source Assessor
Acceptable Financing Cash, Conventional, FHA, VA
Horse Property N
Listing Terms Cash, Conventional, FHA, VA
Financing Cash,Conventional,FHA,VA
Special Listing Condition Standard
Pets Allowed Cats OK, Dogs OK
Read Less
Want to know what your home might be worth? Contact us for a FREE valuation!

Our team is ready to help you sell your home for the highest possible price ASAP

Bought with Sloan C Wiesen • Samson Properties





