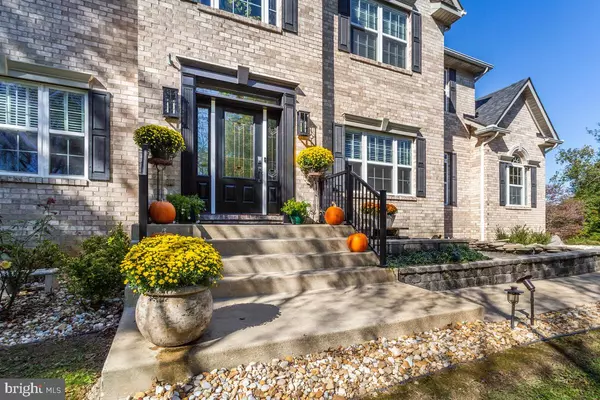$753,000
$750,000
0.4%For more information regarding the value of a property, please contact us for a free consultation.
2060 BARAKAT CT Huntingtown, MD 20639
4 Beds
5 Baths
5,088 SqFt
Key Details
Sold Price $753,000
Property Type Single Family Home
Sub Type Detached
Listing Status Sold
Purchase Type For Sale
Square Footage 5,088 sqft
Price per Sqft $147
Subdivision None Available
MLS Listing ID MDCA2002416
Sold Date 12/06/21
Style Colonial
Bedrooms 4
Full Baths 4
Half Baths 1
HOA Fees $17/ann
HOA Y/N Y
Abv Grd Liv Area 3,488
Originating Board BRIGHT
Year Built 2002
Annual Tax Amount $5,500
Tax Year 2020
Lot Size 1.000 Acres
Acres 1.0
Property Description
Over 5,000 sq. ft. of living living space! Unique opportunity to own a custom home in the Barakat community! 1+ Acre Landscaped Lot with an incredible view can be yours. Soaring two story foyer with hardwood floors. Barn door entrance to main level bedroom. Dining room with chair railing and crown moulding. Upgraded powder room with designer sink and lighting. Step down to two story family room with ceiling fan, gas fireplace with custom mantel and wired for surround sound. The hand painted kitchen is a chef's paradise with a huge granite island, stainless steel appliances, ceramic tile floor, wine refrigerator and ceramic tile backsplash. Upper level features three bedrooms, three bathrooms, hardwood floors and coveted bedroom level laundry. Luxury owner suite with tray ceiling, sitting area with two sided fireplace and attached spa bath with dual vanity, separate tub and shower. Fully finished basement with rec room, billiard room, full bathroom, bonus room and private exit. Custom stained glass windows throughout. Three car garage with work bench and new doors. Brand new roof. Well purification system. Two zone HVAC with one new unit. New water heater. New entry doors. Built in firepit. Huge, partially covered, engineered deck with outdoor TV and mister. Hot tub. Fenced yard with landscape lighting. Two sump pumps with battery backup. Located in one of the most sought after Blue Ribbon School Districts in Maryland. Fully loaded - must see!
Location
State MD
County Calvert
Zoning RUR
Rooms
Basement Full, Fully Finished, Walkout Stairs, Sump Pump
Main Level Bedrooms 1
Interior
Interior Features Attic, Crown Moldings, Chair Railings, Dining Area, Family Room Off Kitchen, Kitchen - Eat-In, Kitchen - Island, Primary Bath(s), Recessed Lighting, Upgraded Countertops, Walk-in Closet(s), Water Treat System, Wine Storage, Wood Floors
Hot Water Propane
Heating Heat Pump(s), Zoned
Cooling Zoned, Central A/C
Flooring Hardwood
Fireplaces Number 2
Fireplaces Type Gas/Propane, Mantel(s), Double Sided
Equipment Built-In Microwave, Built-In Range, Dishwasher, Dryer, Exhaust Fan, Icemaker, Oven/Range - Electric, Refrigerator, Stainless Steel Appliances, Washer, Water Heater
Fireplace Y
Window Features Insulated,Screens,Bay/Bow
Appliance Built-In Microwave, Built-In Range, Dishwasher, Dryer, Exhaust Fan, Icemaker, Oven/Range - Electric, Refrigerator, Stainless Steel Appliances, Washer, Water Heater
Heat Source Propane - Leased
Laundry Upper Floor
Exterior
Exterior Feature Deck(s)
Parking Features Garage - Side Entry
Garage Spaces 3.0
Fence Rear
Water Access N
Street Surface Paved
Accessibility None
Porch Deck(s)
Attached Garage 3
Total Parking Spaces 3
Garage Y
Building
Story 3
Foundation Other
Sewer Private Septic Tank
Water Well
Architectural Style Colonial
Level or Stories 3
Additional Building Above Grade, Below Grade
Structure Type 2 Story Ceilings,Dry Wall,Tray Ceilings,9'+ Ceilings
New Construction N
Schools
Elementary Schools Plum Point
Middle Schools Plum Point
High Schools Huntingtown
School District Calvert County Public Schools
Others
Senior Community No
Tax ID 0502132389
Ownership Fee Simple
SqFt Source Assessor
Security Features Electric Alarm
Horse Property N
Special Listing Condition Standard
Read Less
Want to know what your home might be worth? Contact us for a FREE valuation!

Our team is ready to help you sell your home for the highest possible price ASAP

Bought with Sean Joseph Tavalozzi • Fathom Realty MD, LLC





