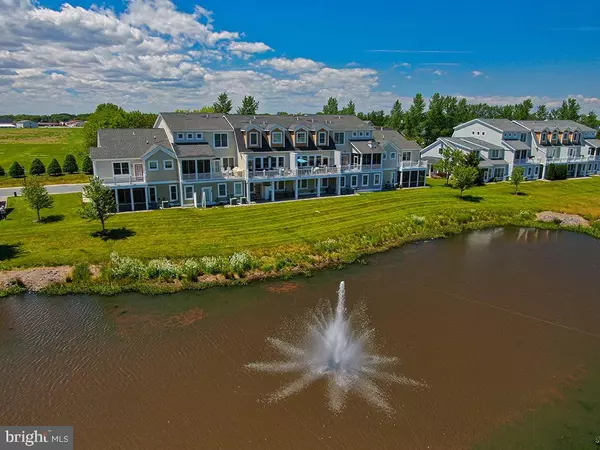$440,000
$445,000
1.1%For more information regarding the value of a property, please contact us for a free consultation.
35073 ZWAANENDAEL AVE #23F Lewes, DE 19958
4 Beds
4 Baths
2,722 SqFt
Key Details
Sold Price $440,000
Property Type Condo
Sub Type Condo/Co-op
Listing Status Sold
Purchase Type For Sale
Square Footage 2,722 sqft
Price per Sqft $161
Subdivision Breakwater
MLS Listing ID DESU162146
Sold Date 07/15/20
Style Coastal
Bedrooms 4
Full Baths 3
Half Baths 1
Condo Fees $562/qua
HOA Fees $166/qua
HOA Y/N Y
Abv Grd Liv Area 2,722
Originating Board BRIGHT
Year Built 2006
Annual Tax Amount $1,624
Tax Year 2019
Lot Size 4.300 Acres
Acres 4.3
Lot Dimensions 0.00 x 0.00
Property Description
Rare to the market this stunning pond front end unit in the highly sought after community of Breakwater is being sold fully furnished and offers you a first and second level master suite, a gourmet kitchen, fireplace, screened porch and so much more. The inviting side entry and porch welcomes you into a spacious great room with a fireplace overlooking the sparkling water. Opening up into the great room is the gourmet kitchen with granite countertops, stainless steel appliances and a center island giving you the perfect amount of space and style to entertain. A first level master suite gives you a nice private patio to enjoy your morning coffee. Upstairs features a large loft bonus area, the grand master suite with a private balcony overlooking the pond with a dancing fountain, two additional guestrooms, a full bath and laundry. Plus, there's a garage and an outdoor shower! Breakwater is situated just a hop and skip to the Junction & Breakwater walking and bike trail. The community features a vibrant outdoor pool with water side, tot lot, fitness center, sidewalks and beautiful mature trees and green space. Don't wait to see this amazing townhome in Lewes only 2 miles to the beach, shops and dining.
Location
State DE
County Sussex
Area Lewes Rehoboth Hundred (31009)
Zoning MR
Rooms
Other Rooms Primary Bedroom, Bedroom 3, Bedroom 4, Kitchen, Great Room, Loft, Primary Bathroom, Screened Porch
Main Level Bedrooms 1
Interior
Interior Features Ceiling Fan(s), Entry Level Bedroom, Floor Plan - Open, Kitchen - Gourmet, Kitchen - Island, Primary Bath(s), Recessed Lighting, Pantry, Walk-in Closet(s)
Heating Forced Air
Cooling Central A/C
Flooring Hardwood, Ceramic Tile, Carpet
Fireplaces Number 1
Fireplaces Type Gas/Propane, Mantel(s)
Equipment Built-In Microwave, Built-In Range, Dishwasher, Disposal, Dryer, Oven - Single, Refrigerator, Stainless Steel Appliances, Washer
Furnishings Yes
Fireplace Y
Appliance Built-In Microwave, Built-In Range, Dishwasher, Disposal, Dryer, Oven - Single, Refrigerator, Stainless Steel Appliances, Washer
Heat Source Propane - Leased
Exterior
Exterior Feature Balcony, Patio(s), Porch(es), Screened
Parking Features Garage Door Opener, Garage - Front Entry
Garage Spaces 1.0
Amenities Available Community Center, Fitness Center, Jog/Walk Path, Pool - Outdoor, Swimming Pool, Tot Lots/Playground
Water Access N
View Pond
Roof Type Architectural Shingle
Accessibility None
Porch Balcony, Patio(s), Porch(es), Screened
Attached Garage 1
Total Parking Spaces 1
Garage Y
Building
Lot Description Pond
Story 2
Foundation Crawl Space
Sewer Public Sewer
Water Public
Architectural Style Coastal
Level or Stories 2
Additional Building Above Grade, Below Grade
New Construction N
Schools
Elementary Schools Lewes
Middle Schools Beacon
High Schools Cape Henlopen
School District Cape Henlopen
Others
HOA Fee Include Common Area Maintenance,Pool(s),Snow Removal
Senior Community No
Tax ID 335-08.00-43.02-23F
Ownership Fee Simple
SqFt Source Assessor
Acceptable Financing Cash, Conventional
Listing Terms Cash, Conventional
Financing Cash,Conventional
Special Listing Condition Standard
Read Less
Want to know what your home might be worth? Contact us for a FREE valuation!

Our team is ready to help you sell your home for the highest possible price ASAP

Bought with SUSANNAH GRIFFIN • Long & Foster Real Estate, Inc.





