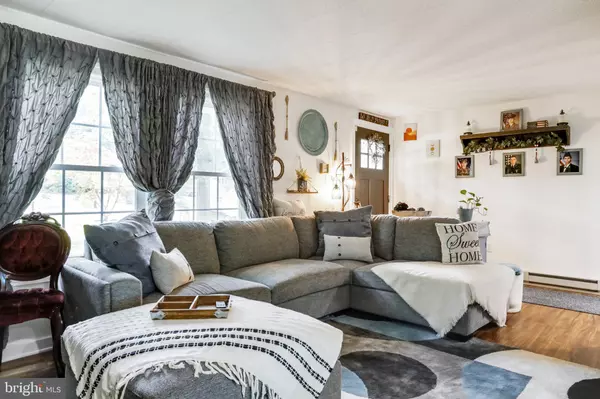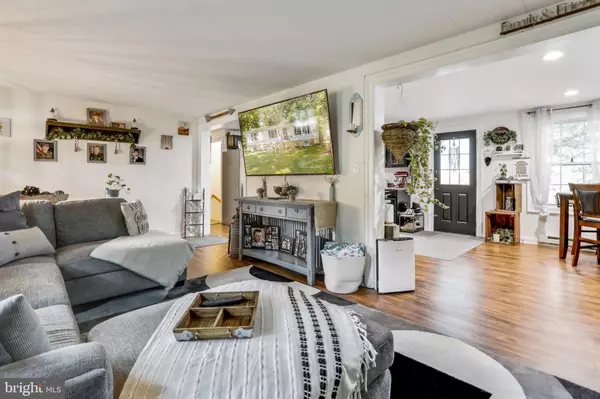$275,000
$274,900
For more information regarding the value of a property, please contact us for a free consultation.
5408 CHARLESTOWN RD Mercersburg, PA 17236
4 Beds
2 Baths
2,100 SqFt
Key Details
Sold Price $275,000
Property Type Single Family Home
Sub Type Detached
Listing Status Sold
Purchase Type For Sale
Square Footage 2,100 sqft
Price per Sqft $130
Subdivision Peters Twp
MLS Listing ID PAFL2008578
Sold Date 08/24/22
Style Ranch/Rambler
Bedrooms 4
Full Baths 2
HOA Y/N N
Abv Grd Liv Area 1,200
Originating Board BRIGHT
Year Built 1977
Tax Year 2021
Lot Size 1.280 Acres
Acres 1.28
Lot Dimensions 0.00 x 0.00
Property Description
Welcome to 5408 Charlestown Rd! You will feel right at home as soon as you walk in this tastefully decorated rancher that has had lots of recent updates including stainless steel appliances, countertops, paint, landscaping and more! Home features 3 bedrooms and 1 full bath on main level and a bedroom, living area and full bath in basement for a possible in law suite with a separate entrance to outside. FANTASTIC entertaining space outside in the back yard, newly fenced with a privacy fence! The deck area is great too and did I mention the huge loft area above the detached 2 car garage, ideal for birthday parties, grad parties, poker parties or whatever you can imagine! So much fun to be had here with ultimate relaxation and the perfect space and amenities inside. Nestled in Mercersburg near the mountains but minutes to town! Tuscarora School District! Get your showings scheduled today!
Location
State PA
County Franklin
Area Peters Twp (14518)
Zoning R
Rooms
Basement Windows, Heated, Improved, Full, Fully Finished, Walkout Level, Outside Entrance, Interior Access
Main Level Bedrooms 3
Interior
Hot Water Electric
Heating Baseboard - Electric
Cooling Window Unit(s)
Fireplaces Number 1
Fireplace Y
Heat Source Electric
Exterior
Parking Features Garage - Front Entry, Garage - Rear Entry, Basement Garage
Garage Spaces 9.0
Fence Privacy, Rear, Wood
Water Access N
Accessibility None
Attached Garage 1
Total Parking Spaces 9
Garage Y
Building
Lot Description Backs to Trees, Front Yard, Landscaping, Private
Story 2
Foundation Block
Sewer Septic Exists
Water Well
Architectural Style Ranch/Rambler
Level or Stories 2
Additional Building Above Grade, Below Grade
New Construction N
Schools
School District Tuscarora
Others
Senior Community No
Tax ID 18-0K20.-060.-000000
Ownership Fee Simple
SqFt Source Assessor
Special Listing Condition Standard
Read Less
Want to know what your home might be worth? Contact us for a FREE valuation!

Our team is ready to help you sell your home for the highest possible price ASAP

Bought with Kristen Detweiler • Berkshire Hathaway HomeServices Homesale Realty





