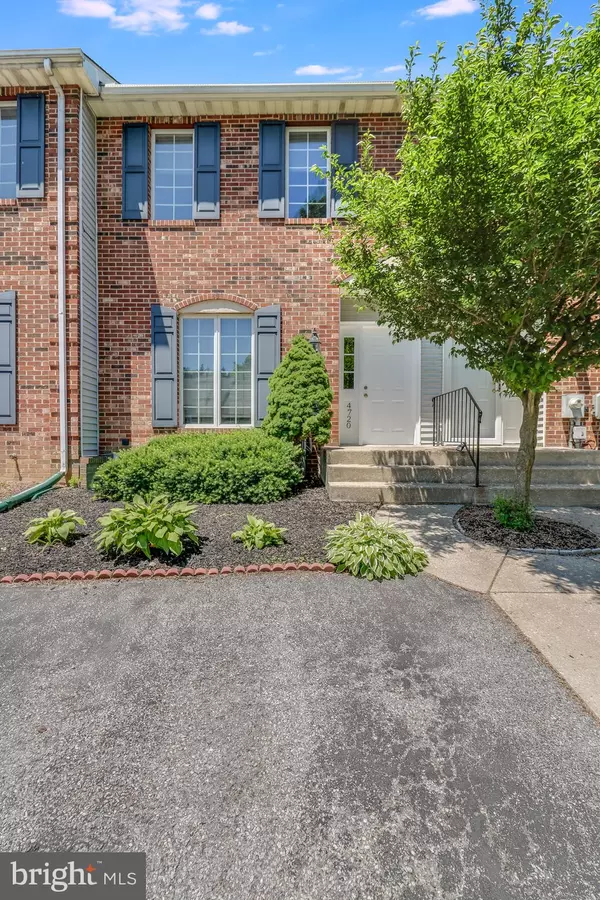$245,000
$254,000
3.5%For more information regarding the value of a property, please contact us for a free consultation.
4720 WEATHERHILL DR Wilmington, DE 19808
3 Beds
3 Baths
1,475 SqFt
Key Details
Sold Price $245,000
Property Type Townhouse
Sub Type Interior Row/Townhouse
Listing Status Sold
Purchase Type For Sale
Square Footage 1,475 sqft
Price per Sqft $166
Subdivision Weatherhill Farms
MLS Listing ID DENC502980
Sold Date 08/17/20
Style Colonial
Bedrooms 3
Full Baths 2
Half Baths 1
HOA Fees $12/ann
HOA Y/N Y
Abv Grd Liv Area 1,475
Originating Board BRIGHT
Year Built 1988
Annual Tax Amount $2,621
Tax Year 2020
Lot Size 2,178 Sqft
Acres 0.05
Lot Dimensions 18.20 x 114.20
Property Description
UNDER CONTRACT - Last contingency expires on 08/04/20. Enjoy a varied backdrop of trees in Weatherhill Farms! This terrific, three-bedroom, brick-fronted townhouse located in always-popular Pike Creek Valley provides ample living space with an easy-flow floorplan on the main level between the spacious tiled entry, the living room, dining area, and the eat-in kitchen. The open interior boasts gorgeous hardwood flooring, well-sized windows, six-panel doors, freshly painted walls throughout most of the house with neutral wall colors, strategically placed crown molding, and wall-to-wall carpeting where you want it! The well-appointed kitchen features a stainless-steel range, a stainless-steel dishwasher, granite countertops, wood cabinets, a deep pantry, and a double stainless-steel sink with a single-handle sprayer with a dual-function spray head. Sliders lead to a generously sized wood deck with a view of the rear yard below. The large, open dining area is perfect for adding a table leaf (or two!) when the need arises. The adjoining living room features large windows and a direct sight line to the back of the house and beyond. Not to be overlooked, the main level includes a discretely located powder room. The appealing design of this stylish home continues upstairs to the large master suite featuring an ample walk-in closet with wire shelving, and an en-suite bath complete with ceramic-tile flooring and crown molding. The upper level also includes a deep-set skylight and pull-down stairs to the attic in the hallway, two secondary bedrooms, and a full hall bath. Completing this move-in ready home is a nicely finished lower level with a laundry room, utility and storage, closets, new sliders leading out to the rear patio and yard, and plenty of carpeted open space to accommodate a variety of needs. NEW glass installed in lower lever sliders!
Location
State DE
County New Castle
Area Elsmere/Newport/Pike Creek (30903)
Zoning NCPUD
Rooms
Other Rooms Living Room, Dining Room, Primary Bedroom, Bedroom 2, Bedroom 3, Kitchen, Family Room, Breakfast Room, Bathroom 2, Primary Bathroom, Half Bath
Basement Full, Fully Finished, Heated, Walkout Level
Interior
Interior Features Attic, Breakfast Area, Carpet, Combination Dining/Living, Combination Kitchen/Dining, Crown Moldings, Dining Area, Floor Plan - Open, Kitchen - Eat-In, Primary Bath(s), Pantry, Recessed Lighting, Skylight(s), Tub Shower, Upgraded Countertops, Walk-in Closet(s), Wood Floors
Hot Water Electric
Heating Heat Pump(s)
Cooling Central A/C
Flooring Carpet, Ceramic Tile, Hardwood, Laminated, Vinyl
Equipment Built-In Range, Dishwasher, Dryer - Electric, Dryer - Front Loading, Exhaust Fan, Icemaker, Oven - Self Cleaning, Oven/Range - Electric, Refrigerator, Stainless Steel Appliances, Washer, Water Heater
Fireplace N
Window Features Casement
Appliance Built-In Range, Dishwasher, Dryer - Electric, Dryer - Front Loading, Exhaust Fan, Icemaker, Oven - Self Cleaning, Oven/Range - Electric, Refrigerator, Stainless Steel Appliances, Washer, Water Heater
Heat Source Electric
Laundry Basement
Exterior
Exterior Feature Deck(s), Patio(s)
Garage Spaces 2.0
Utilities Available Under Ground
Water Access N
View Street, Trees/Woods
Street Surface Black Top
Accessibility None
Porch Deck(s), Patio(s)
Total Parking Spaces 2
Garage N
Building
Lot Description Backs to Trees, Front Yard, Landscaping, Level, Open, Rear Yard
Story 2
Sewer Public Sewer
Water Public
Architectural Style Colonial
Level or Stories 2
Additional Building Above Grade, Below Grade
Structure Type Dry Wall,Block Walls
New Construction N
Schools
School District Red Clay Consolidated
Others
HOA Fee Include Common Area Maintenance,Snow Removal
Senior Community No
Tax ID 08-031.30-132
Ownership Fee Simple
SqFt Source Assessor
Acceptable Financing Cash, Conventional, FHA 203(b), VA
Horse Property N
Listing Terms Cash, Conventional, FHA 203(b), VA
Financing Cash,Conventional,FHA 203(b),VA
Special Listing Condition Standard
Read Less
Want to know what your home might be worth? Contact us for a FREE valuation!

Our team is ready to help you sell your home for the highest possible price ASAP

Bought with Paul W. Thorson • BHHS Fox & Roach - Hockessin





