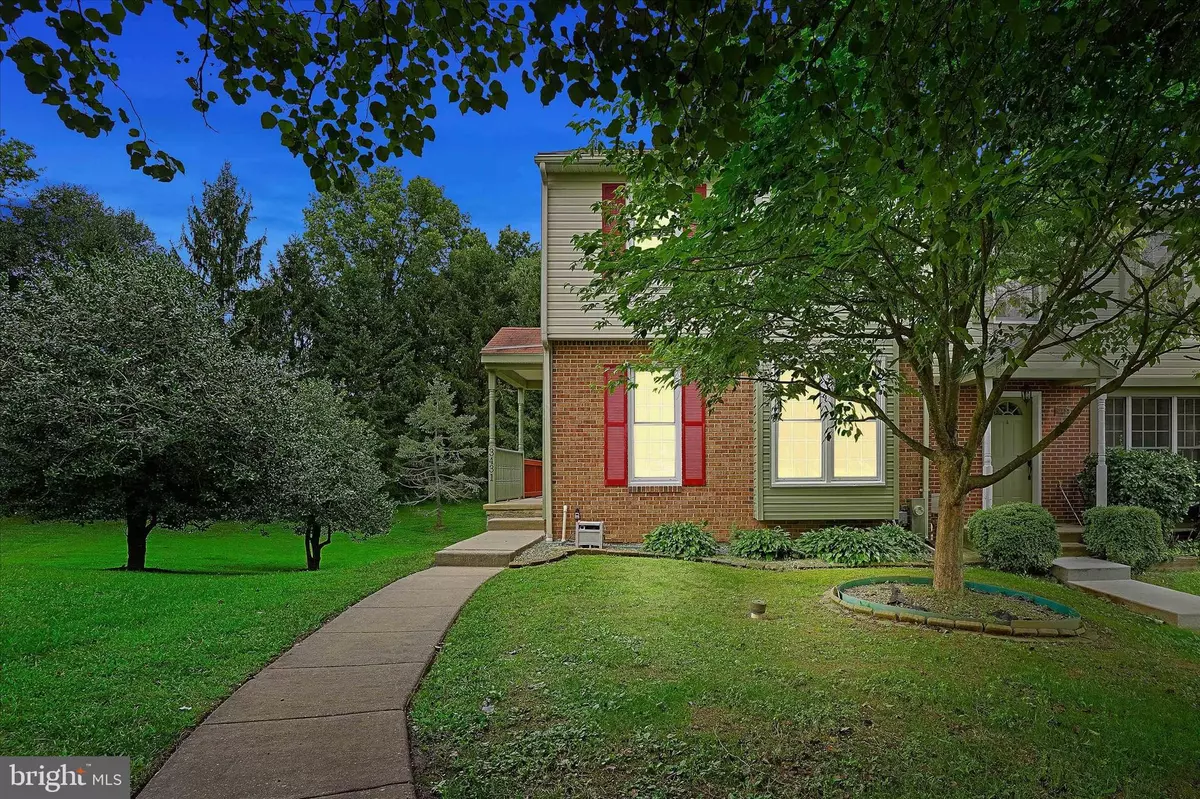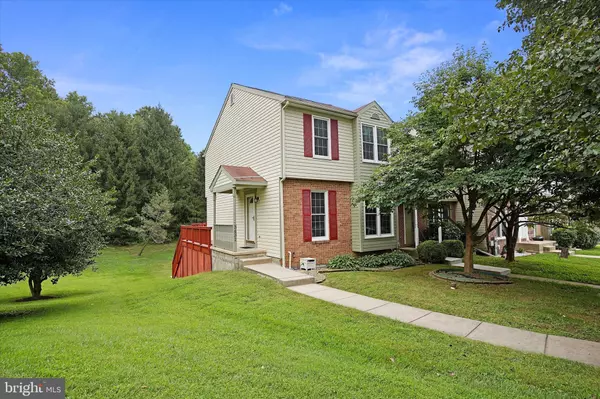$275,000
$275,000
For more information regarding the value of a property, please contact us for a free consultation.
3431 HOWELL CT Abingdon, MD 21009
3 Beds
3 Baths
1,556 SqFt
Key Details
Sold Price $275,000
Property Type Townhouse
Sub Type End of Row/Townhouse
Listing Status Sold
Purchase Type For Sale
Square Footage 1,556 sqft
Price per Sqft $176
Subdivision Constant Friendship
MLS Listing ID MDHR2015238
Sold Date 08/19/22
Style Colonial
Bedrooms 3
Full Baths 2
Half Baths 1
HOA Fees $77/mo
HOA Y/N Y
Abv Grd Liv Area 1,256
Originating Board BRIGHT
Year Built 1988
Annual Tax Amount $2,072
Tax Year 2021
Lot Size 2,500 Sqft
Acres 0.06
Property Description
JUST LISTED - Welcome home to 3134 Howell Court, a three bedroom, two full (upstairs) and a half bath, end-of group, brick/siding front townhome situated on a cul-de-sac in Constant Friendship. The side entry allows your guests to knock on the door or simply continue down the path to greet you already relaxing on the deck. The distinct foyer complete with coat closet and connecting half bath with crown molding offers a great place to kick off your shoes or greet your guests. The living room with double window, crown molding, and laminate wood floor offers a great place to sit and gather. Moving into the kitchen, take note of the abundance of cabinet and counter space, including the breakfast bar. Also featured are continued laminate wood flooring, battery-operated under cabinet lights, a cooktop, separate oven, ceiling fan, and stainless steel refrigerator. The eat-in area offers plenty of room for a table and features chair rail/wainscoting and a slider to the raised deck with stairs to the back yard. Upstairs you'll find the primary bedroom complete with a vaulted ceiling, lighted ceiling fan, walk-in closet and ensuite bathroom. The secondary bedrooms also feature laminate wood flooring and each has a lighted ceiling fan. The carpeted recreation room in the lower level offers a cozy space to relax and offers not only a full-size window, but also a door exiting to the rear patio with storage shed and back yard. The generously-sized unfinished area of the lower level allows plenty of room for storage and houses a work bench, utility sink, and washer/dryer. Amongst many other updates, roof was replaced in 2014, water heater in 2016, and air conditioner in 2015. Much of the home was just painted neutrally. This home is sure to sell quickly so reach out to your agent to schedule a showing today.
Location
State MD
County Harford
Zoning R3
Rooms
Other Rooms Living Room, Dining Room, Primary Bedroom, Bedroom 2, Bedroom 3, Kitchen, Game Room, Foyer, Utility Room, Bathroom 2, Primary Bathroom, Half Bath
Basement Rear Entrance, Walkout Level, Partially Finished, Workshop
Interior
Hot Water Electric
Heating Heat Pump(s)
Cooling Central A/C, Ceiling Fan(s)
Flooring Carpet, Laminate Plank
Equipment Washer/Dryer Hookups Only, Cooktop, Dishwasher, Disposal, Dryer - Front Loading, Icemaker, Oven - Wall, Refrigerator, Washer - Front Loading, Washer
Fireplace N
Window Features Screens,Double Pane
Appliance Washer/Dryer Hookups Only, Cooktop, Dishwasher, Disposal, Dryer - Front Loading, Icemaker, Oven - Wall, Refrigerator, Washer - Front Loading, Washer
Heat Source Electric
Laundry Basement
Exterior
Exterior Feature Deck(s), Patio(s)
Utilities Available Under Ground
Amenities Available Tot Lots/Playground
Water Access N
Roof Type Asphalt
Street Surface Black Top
Accessibility None
Porch Deck(s), Patio(s)
Garage N
Building
Lot Description Landscaping, Backs to Trees, Premium
Story 3
Foundation Block
Sewer Public Sewer
Water Public
Architectural Style Colonial
Level or Stories 3
Additional Building Above Grade, Below Grade
Structure Type Dry Wall,Vaulted Ceilings
New Construction N
Schools
Elementary Schools Abingdon
Middle Schools Edgewood
High Schools Edgewood
School District Harford County Public Schools
Others
HOA Fee Include Common Area Maintenance,Management,Trash
Senior Community No
Tax ID 1301204297
Ownership Fee Simple
SqFt Source Assessor
Acceptable Financing Negotiable
Horse Property N
Listing Terms Negotiable
Financing Negotiable
Special Listing Condition Standard
Read Less
Want to know what your home might be worth? Contact us for a FREE valuation!

Our team is ready to help you sell your home for the highest possible price ASAP

Bought with Alyssa Nicole Stone • Berkshire Hathaway HomeServices Homesale Realty






