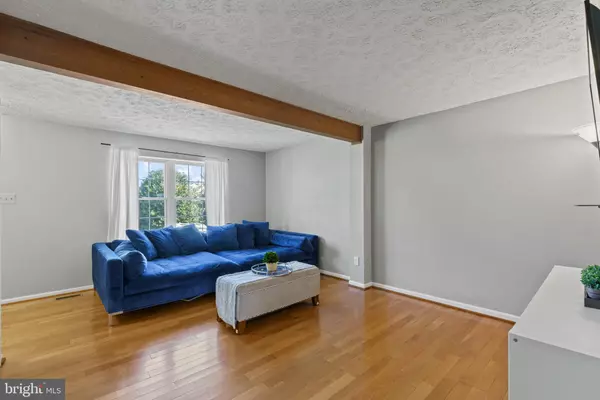$455,000
$449,000
1.3%For more information regarding the value of a property, please contact us for a free consultation.
14134 HONEY HILL CT Centreville, VA 20121
3 Beds
3 Baths
1,720 SqFt
Key Details
Sold Price $455,000
Property Type Townhouse
Sub Type End of Row/Townhouse
Listing Status Sold
Purchase Type For Sale
Square Footage 1,720 sqft
Price per Sqft $264
Subdivision Heritage Estates
MLS Listing ID VAFX2056466
Sold Date 04/08/22
Style Colonial
Bedrooms 3
Full Baths 2
Half Baths 1
HOA Fees $98/qua
HOA Y/N Y
Abv Grd Liv Area 1,220
Originating Board BRIGHT
Year Built 1987
Annual Tax Amount $4,906
Tax Year 2021
Lot Size 2,170 Sqft
Acres 0.05
Property Description
Beautifully maintained end-unit townhome in the sought-after Heritage Estates neighborhood! Youll love the space and flow of this home as well as the little touches that add character! The main level boasts gleaming hardwood floors throughout and an updated powder room. The entryway is the perfect drop zone, with a sizeable closet, and leads into the spacious living room with built-ins and exposed ceiling beam. The light and bright dining room is huge, perfect for formal or informal dinners, and opens to the kitchen. Cooking is a delight in this space, which includes lots of counter space, a pantry, and a breakfast bar. Head upstairs to relax in one of the 3 generously sized bedrooms, including a primary suite with a built-in vanity and sizeable walk-in closet. The beautifully updated upstairs full bath is roomy and includes a linen closet. The lower level of this home is an amazing spacefully finished, complete with LVP flooring. It includes another spacious living area, lovely full bath, laundry room with extra storage, and a multi-purpose room, perfect for a home office! And, if you like having a private outdoor space, you will love the walk-up to the fully fenced-in back yard with brick patio and premium storage shed. Included are 2 reserved parking spaces and plenty of guest parking.
Nestled at the end of a quiet cul-de-sac, this home is in the heart of Heritage Estates, one of the most sought-after neighborhoods in Centreville! This amenity-rich neighborhood is the perfect commuter location, conveniently located off of VA-28, minutes to I-66, and 15 minutes to Dulles International Airport. Amenities include an outdoor pool with kiddie area, beautiful clubhouse, multiple playgrounds, tennis courts, multi-purpose trails, and a fenced-in dog park. The community includes a variety of events for Heritage Estates residents throughout the year!
Location
State VA
County Fairfax
Zoning 180
Rooms
Other Rooms Living Room, Dining Room, Primary Bedroom, Bedroom 2, Bedroom 3, Kitchen, Foyer, Laundry, Recreation Room, Bathroom 1, Bathroom 2, Bonus Room, Half Bath
Basement Walkout Stairs, Windows, Rear Entrance, Outside Entrance, Interior Access, Fully Finished, Daylight, Partial
Interior
Interior Features Built-Ins, Carpet, Ceiling Fan(s), Exposed Beams, Formal/Separate Dining Room, Kitchen - Gourmet, Pantry, Tub Shower, Walk-in Closet(s), Wood Floors
Hot Water Electric
Heating Heat Pump(s)
Cooling Central A/C
Equipment Dishwasher, Disposal, Dryer - Electric, Exhaust Fan, Oven/Range - Electric, Range Hood, Refrigerator, Washer, Water Heater
Appliance Dishwasher, Disposal, Dryer - Electric, Exhaust Fan, Oven/Range - Electric, Range Hood, Refrigerator, Washer, Water Heater
Heat Source Electric
Laundry Lower Floor
Exterior
Exterior Feature Patio(s)
Garage Spaces 2.0
Parking On Site 2
Fence Fully, Wood
Amenities Available Club House, Dog Park, Jog/Walk Path, Pool - Outdoor, Reserved/Assigned Parking, Tennis Courts, Tot Lots/Playground
Water Access N
Accessibility None
Porch Patio(s)
Total Parking Spaces 2
Garage N
Building
Lot Description Backs to Trees, Corner, Cul-de-sac, Level, No Thru Street, Rear Yard
Story 3
Foundation Slab
Sewer Public Sewer
Water Public
Architectural Style Colonial
Level or Stories 3
Additional Building Above Grade, Below Grade
New Construction N
Schools
Elementary Schools Centreville
Middle Schools Liberty
High Schools Centreville
School District Fairfax County Public Schools
Others
HOA Fee Include Common Area Maintenance,Pool(s),Snow Removal,Trash
Senior Community No
Tax ID 0652 09 0134
Ownership Fee Simple
SqFt Source Assessor
Special Listing Condition Standard
Read Less
Want to know what your home might be worth? Contact us for a FREE valuation!

Our team is ready to help you sell your home for the highest possible price ASAP

Bought with Purna K Shahi • Onest Real Estate





