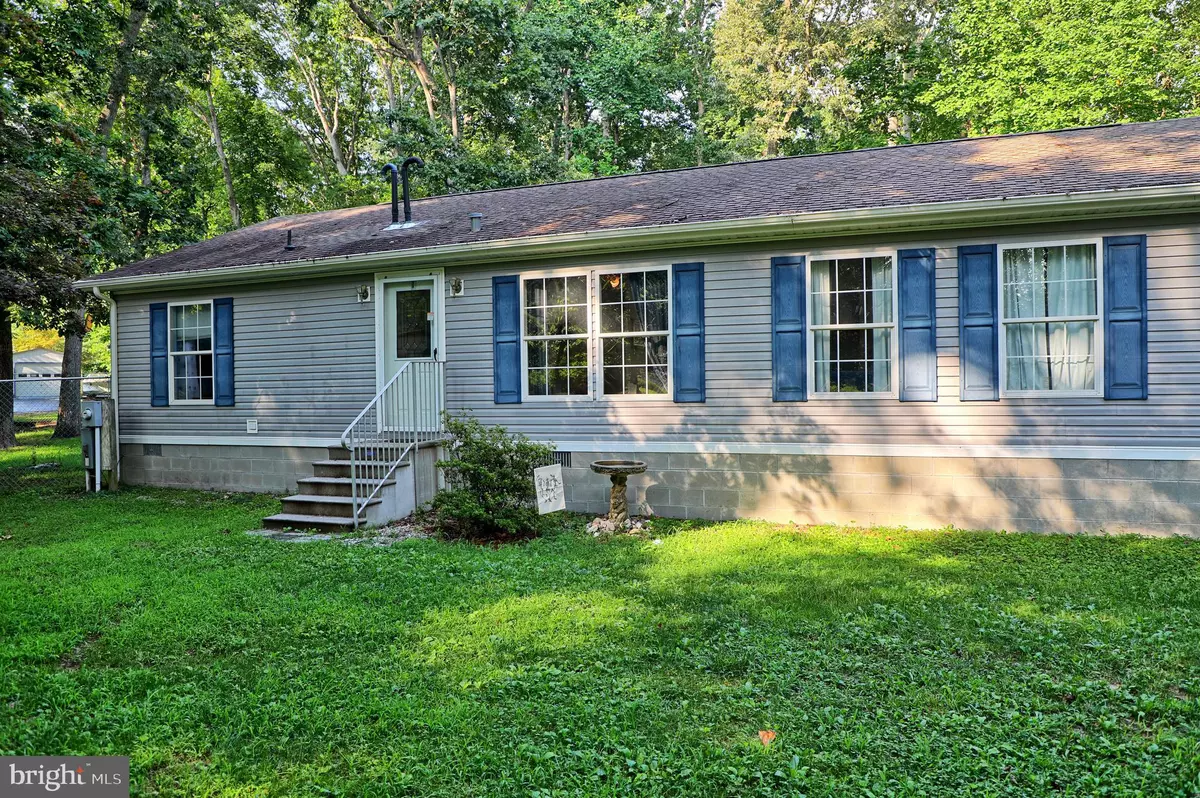$273,000
$284,900
4.2%For more information regarding the value of a property, please contact us for a free consultation.
22901 CAMP ARROWHEAD RD Lewes, DE 19958
4 Beds
2 Baths
1,600 SqFt
Key Details
Sold Price $273,000
Property Type Manufactured Home
Sub Type Manufactured
Listing Status Sold
Purchase Type For Sale
Square Footage 1,600 sqft
Price per Sqft $170
Subdivision Angola Neck Park
MLS Listing ID DESU2004402
Sold Date 11/05/21
Style Class C
Bedrooms 4
Full Baths 2
HOA Y/N N
Abv Grd Liv Area 1,600
Originating Board BRIGHT
Year Built 2005
Annual Tax Amount $685
Tax Year 2021
Lot Size 0.340 Acres
Acres 0.34
Lot Dimensions 128.00 x 166.00
Property Description
Situated in the popular beach town of Lewes, this charming Class C home is located in one of the most desirable zip codes on the Eastern Shore. Just a short drive to Delaware beaches, tax free shopping, local restaurants, Camp Arrowhead and ample other recreational options, this home is centrally located in the heart of Sussex County. Enjoy time with your loved ones in the cozy living space or let the spacious kitchen inspire your inner chef as it features tile backsplash, a breakfast bar and ample cabinet and counter space for all your cooking and storage needs. Unwind after long days in the generous owner's bedroom with an en suite bathroom highlighting a dual vanity, standing shower and luxurious soaking tub. Offering 4 total bedrooms, the fourth bedroom could be utilizied as a bonus room, guest space or home office. Entertaining guests is a breeze on this spacious one-third acre lot with a large deck overlooking the fenced-in backyard and the woods beyond it. Better yet, this home is situated on a private, dead end road, ensuring ample peace and seclusion, while still remaining in a central location. If you're looking for your private, beach getaway, look no further! Schedule your private tour today!
Location
State DE
County Sussex
Area Indian River Hundred (31008)
Zoning RESIDENTIAL
Rooms
Main Level Bedrooms 4
Interior
Interior Features Breakfast Area, Kitchen - Eat-In, Entry Level Bedroom, Ceiling Fan(s), Window Treatments, Carpet, Combination Kitchen/Dining, Crown Moldings, Primary Bath(s), Soaking Tub
Hot Water Electric
Heating Forced Air
Cooling Central A/C
Flooring Carpet, Vinyl
Equipment Dishwasher, Dryer - Electric, Exhaust Fan, Icemaker, Refrigerator, Oven/Range - Electric, Range Hood, Washer, Water Heater, Built-In Microwave
Window Features Screens
Appliance Dishwasher, Dryer - Electric, Exhaust Fan, Icemaker, Refrigerator, Oven/Range - Electric, Range Hood, Washer, Water Heater, Built-In Microwave
Heat Source Propane - Leased
Laundry Has Laundry, Main Floor
Exterior
Exterior Feature Deck(s)
Water Access N
Roof Type Architectural Shingle
Accessibility None
Porch Deck(s)
Garage N
Building
Lot Description Front Yard, Rear Yard, Backs to Trees, Rural, Not In Development, Private, Trees/Wooded
Story 1
Foundation Block, Crawl Space
Sewer Public Sewer
Water Well
Architectural Style Class C
Level or Stories 1
Additional Building Above Grade, Below Grade
New Construction N
Schools
School District Cape Henlopen
Others
Senior Community No
Tax ID 234-12.00-200.00
Ownership Fee Simple
SqFt Source Estimated
Acceptable Financing Cash, Conventional, FHA, VA, USDA
Listing Terms Cash, Conventional, FHA, VA, USDA
Financing Cash,Conventional,FHA,VA,USDA
Special Listing Condition Standard
Read Less
Want to know what your home might be worth? Contact us for a FREE valuation!

Our team is ready to help you sell your home for the highest possible price ASAP

Bought with Susan N Giove • Mann & Sons, Inc.





