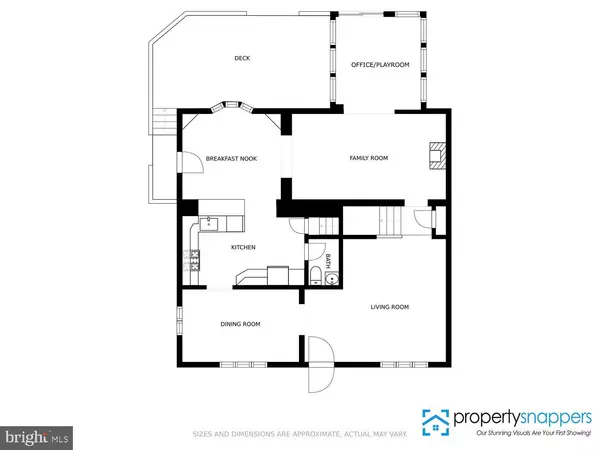$355,000
$359,000
1.1%For more information regarding the value of a property, please contact us for a free consultation.
231 PINEHURST RD Wilmington, DE 19803
3 Beds
2 Baths
1,775 SqFt
Key Details
Sold Price $355,000
Property Type Single Family Home
Sub Type Detached
Listing Status Sold
Purchase Type For Sale
Square Footage 1,775 sqft
Price per Sqft $200
Subdivision Fairfax
MLS Listing ID DENC511780
Sold Date 12/18/20
Style Colonial
Bedrooms 3
Full Baths 1
Half Baths 1
HOA Fees $3/ann
HOA Y/N Y
Abv Grd Liv Area 1,775
Originating Board BRIGHT
Year Built 1951
Annual Tax Amount $2,399
Tax Year 2020
Lot Size 6,098 Sqft
Acres 0.14
Property Description
Visit this home virtually: https://tours.propertysnappers.com/public/vtour/display/1723698?idx=1#!/ - Not your typical Fairfax floor plan - expanded boasting a large first floor family room, home office/playroom & breakfast room. Updated with an open floor plan, this 2-story colonial is situated on an interior street in popular Fairfax with great curb appeal and a fantastic show factor - this home will WOW you! A main floor addition creates a desirable open floor plan with an excellent flow that includes formal living & dining rooms, an expanded kitchen open to the spacious main level family room, and a bonus home office/playroom on the main level - a space for everyone. Generously-sized rooms full of natural light, you'll find a chic color palette, new stylish light fixtures, added recessed lighting, closet lighting, all new door hardware & gleaming hardwood floors throughout. The updated kitchen features white cabinetry, quartz countertops, stainless steel appliances, a breakfast bar plus an eat-in area with a large window overlooking the rear yard. The warm & inviting family room boasts a gas fireplace and built-in bookshelves giving you fabulous storage. A bonus office/playroom is conveniently located just off the family room. The completely renovated marble half bath (2017) is perfectly placed on the main level. On the second floor, you'll find three bedrooms including the well-sized primary bedroom with two closets! A large hall linen closet & updated full bath complete this level. Down on the lower level, you'll find even more living space with smart & durable new carpet tiles and recessed lighting. The unfinished side of the basement offers plenty of storage space. The entire exterior of the home has been professionally landscaped including landscape solar lighting and an exterior French drain. The level rear yard has a newer vinyl privacy fenced with plenty of outdoor play space. The detached garage/shed provides even more storage space for all of your outdoor storage needs. Updates include: New exterior French drain & partial basement French drain with new sump pump (2020), kitchen appliances (2019), Samsung washer & dryer (2017), top-down, bottom-up privacy blinds throughout (2017), single layer roof (2014), & replacement windows throughout. A fantastic opportunity to live in a convenient N. Wilmington location - close to dining & shopping & a home you'll be proud to call your own!
Location
State DE
County New Castle
Area Brandywine (30901)
Zoning NC5
Rooms
Other Rooms Living Room, Dining Room, Primary Bedroom, Bedroom 2, Bedroom 3, Kitchen, Family Room, Office
Basement Partially Finished
Interior
Hot Water Natural Gas
Heating Forced Air
Cooling Central A/C
Fireplaces Number 1
Fireplace Y
Heat Source Natural Gas
Laundry Lower Floor
Exterior
Exterior Feature Deck(s)
Parking Features Garage - Front Entry
Garage Spaces 1.0
Water Access N
Accessibility None
Porch Deck(s)
Total Parking Spaces 1
Garage Y
Building
Story 2
Sewer Public Sewer
Water Public
Architectural Style Colonial
Level or Stories 2
Additional Building Above Grade, Below Grade
New Construction N
Schools
School District Brandywine
Others
Senior Community No
Tax ID 06-090.00-306
Ownership Fee Simple
SqFt Source Other
Horse Property N
Special Listing Condition Standard
Read Less
Want to know what your home might be worth? Contact us for a FREE valuation!

Our team is ready to help you sell your home for the highest possible price ASAP

Bought with Jennifer E Kulas • BHHS Fox & Roach-Concord





