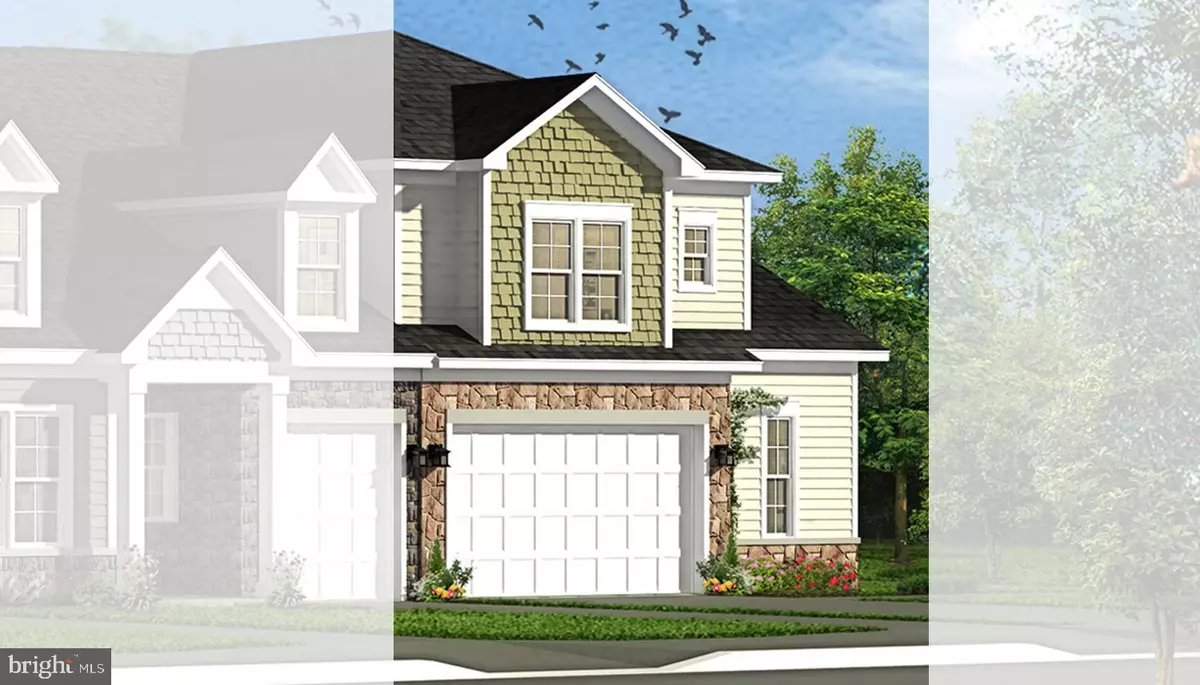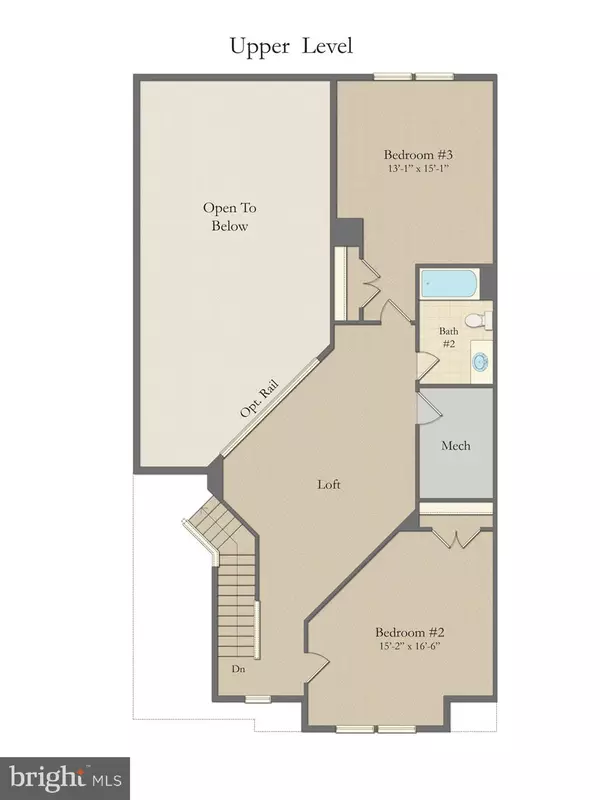$354,824
$363,410
2.4%For more information regarding the value of a property, please contact us for a free consultation.
11422 ISAAC CT Hagerstown, MD 21742
3 Beds
3 Baths
2,258 SqFt
Key Details
Sold Price $354,824
Property Type Townhouse
Sub Type End of Row/Townhouse
Listing Status Sold
Purchase Type For Sale
Square Footage 2,258 sqft
Price per Sqft $157
Subdivision Rosewood Village
MLS Listing ID MDWA2002724
Sold Date 06/01/22
Style Villa
Bedrooms 3
Full Baths 2
Half Baths 1
HOA Fees $73/qua
HOA Y/N Y
Abv Grd Liv Area 2,258
Originating Board BRIGHT
Year Built 2021
Tax Year 2021
Lot Size 4,200 Sqft
Acres 0.1
Property Description
BRAND NEW CONSTRUCTION MOVE-IN EARLY 2022! JOIN THE NEW ROSEWOOD VILLAGE COMMUNITY TODAY! This spacious 30'wide villa boasts an open floor plan with main floor living: Owner's suite, kitchen, living room and laundry are all on the ground level with plenty of natural light and vaulted ceilings for maximum airflow. It's loft provides a beautiful overlook view of the living room and kitchen area, a must see. It's ample sized guest rooms make this plan an all around win for each occupant. The kitchen with granite countertops and it's large island make entertaining a breeze. Double car garage with double drive provides a roomy parking situation. The community is maintenance free and this includes trash pick up, mowing and snow removal through the HOA. This home backs up to the tree line and yet does not have a homesite premium attached. All the luxury for an affordable price with no city taxes. Photos may be of similar home/floorplan if home is under construction.
Location
State MD
County Washington
Zoning RS
Rooms
Other Rooms Primary Bedroom, Bedroom 2, Bedroom 3, Kitchen, Family Room, Loft
Main Level Bedrooms 1
Interior
Interior Features Walk-in Closet(s), Dining Area, Combination Kitchen/Living, Combination Kitchen/Dining, Combination Dining/Living, Entry Level Bedroom, Family Room Off Kitchen, Floor Plan - Open, Kitchen - Eat-In, Kitchen - Island, Recessed Lighting, Upgraded Countertops
Hot Water Electric, Tankless
Heating Forced Air
Cooling Heat Pump(s)
Equipment Dishwasher, Disposal, Refrigerator, Microwave, Oven/Range - Gas, Stainless Steel Appliances
Fireplace N
Window Features Low-E,Screens
Appliance Dishwasher, Disposal, Refrigerator, Microwave, Oven/Range - Gas, Stainless Steel Appliances
Heat Source Natural Gas
Exterior
Parking Features Garage - Front Entry
Garage Spaces 2.0
Water Access N
Roof Type Architectural Shingle
Accessibility None
Attached Garage 2
Total Parking Spaces 2
Garage Y
Building
Story 2
Foundation Slab
Sewer Public Sewer
Water Public
Architectural Style Villa
Level or Stories 2
Additional Building Above Grade
Structure Type 9'+ Ceilings,Dry Wall
New Construction Y
Schools
School District Washington County Public Schools
Others
HOA Fee Include Lawn Care Front,Lawn Care Rear,Lawn Care Side,Lawn Maintenance,Road Maintenance,Snow Removal,Trash
Senior Community No
Tax ID NO TAX RECORD
Ownership Fee Simple
SqFt Source Estimated
Special Listing Condition Standard
Read Less
Want to know what your home might be worth? Contact us for a FREE valuation!

Our team is ready to help you sell your home for the highest possible price ASAP

Bought with Rose Marie Calderone • ExecuHome Realty





