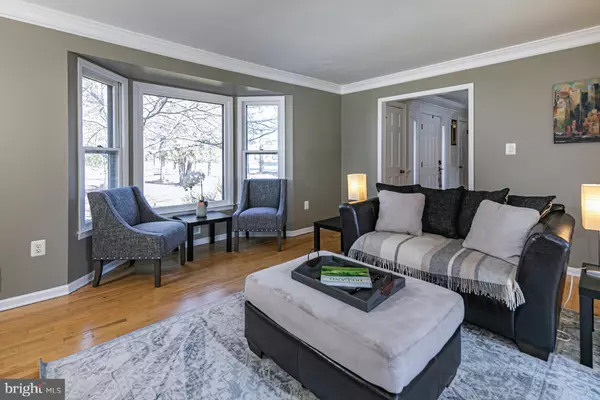$751,000
$735,000
2.2%For more information regarding the value of a property, please contact us for a free consultation.
501 TOWNSHIP LINE RD Belle Mead, NJ 08502
4 Beds
3 Baths
2.46 Acres Lot
Key Details
Sold Price $751,000
Property Type Single Family Home
Sub Type Detached
Listing Status Sold
Purchase Type For Sale
Subdivision None Available
MLS Listing ID NJSO114366
Sold Date 06/24/21
Style Colonial
Bedrooms 4
Full Baths 2
Half Baths 1
HOA Y/N N
Originating Board BRIGHT
Year Built 1988
Annual Tax Amount $13,246
Tax Year 2020
Lot Size 2.458 Acres
Acres 2.46
Lot Dimensions 0.00 x 0.00
Property Description
This north-facing home is a dream come true thanks to its spectacular setting with a pool, public sewer, public water, and Montgomerys prized school system! Well-designed and versatile spaces include a multi-room finished basement with a home office, richly-trimmed formal rooms with glowing wood floors, and a gorgeous vaulted family room with a designer window that looks like a piece of art. The warmly appointed kitchen includes granite counters with extra seating, stainless steel appliances, and a large casual dining area that opens right out to the Trex deck, patio, and pool. Above, the open hall is loaded with sunlight and leads to four bedrooms, all different in character. The main suite has a huge walk-in closet, wood floors, a private bath with a separate shower and a tub for two, and plenty of space for some pampering. Generous closet storage can be found throughout and in the basement. Solar panels keep the utility costs down. An expansive backyard, with an outdoor shower, is handy for gardening days and pool party weekends. Everything is here for a vacation-at-home lifestyle. Come see!
Location
State NJ
County Somerset
Area Montgomery Twp (21813)
Zoning RES
Rooms
Other Rooms Living Room, Dining Room, Primary Bedroom, Bedroom 2, Bedroom 3, Bedroom 4, Kitchen, Family Room, Foyer, Breakfast Room, Exercise Room, Laundry, Office, Recreation Room, Storage Room, Bathroom 2, Primary Bathroom, Half Bath
Basement Full, Fully Finished
Interior
Interior Features Ceiling Fan(s), Breakfast Area, Kitchen - Eat-In, Recessed Lighting, Skylight(s), Tub Shower, Walk-in Closet(s), Wood Floors, Family Room Off Kitchen, Formal/Separate Dining Room, Soaking Tub, Pantry
Hot Water Natural Gas
Heating Forced Air
Cooling Central A/C
Fireplaces Number 1
Fireplaces Type Wood
Equipment Built-In Microwave, Dishwasher, Dryer, Disposal, Oven/Range - Gas, Refrigerator, Washer
Fireplace Y
Appliance Built-In Microwave, Dishwasher, Dryer, Disposal, Oven/Range - Gas, Refrigerator, Washer
Heat Source Natural Gas
Laundry Main Floor
Exterior
Exterior Feature Deck(s), Patio(s)
Parking Features Garage - Side Entry, Inside Access
Garage Spaces 2.0
Utilities Available Under Ground
Water Access N
Accessibility None
Porch Deck(s), Patio(s)
Attached Garage 2
Total Parking Spaces 2
Garage Y
Building
Lot Description Level, Open, Partly Wooded, Rear Yard
Story 2
Sewer Public Sewer
Water Public
Architectural Style Colonial
Level or Stories 2
Additional Building Above Grade, Below Grade
New Construction N
Schools
Elementary Schools Orchard Hill E. S.
Middle Schools Montgomery Township Upper
High Schools Montgomery H.S.
School District Montgomery Township Public Schools
Others
Senior Community No
Tax ID 13-07007-00013
Ownership Fee Simple
SqFt Source Assessor
Acceptable Financing Cash, Conventional
Listing Terms Cash, Conventional
Financing Cash,Conventional
Special Listing Condition Standard
Read Less
Want to know what your home might be worth? Contact us for a FREE valuation!

Our team is ready to help you sell your home for the highest possible price ASAP

Bought with Alana Lutkowski • Callaway Henderson Sotheby's Int'l-Princeton






