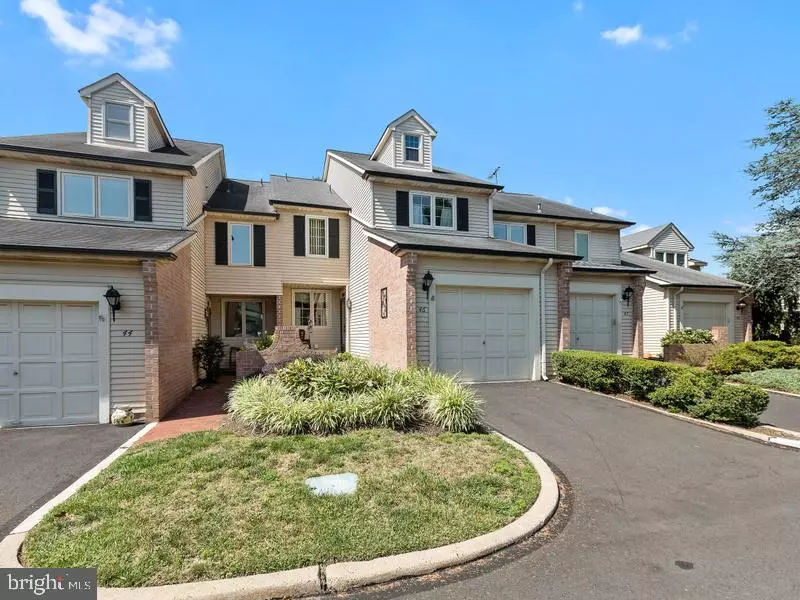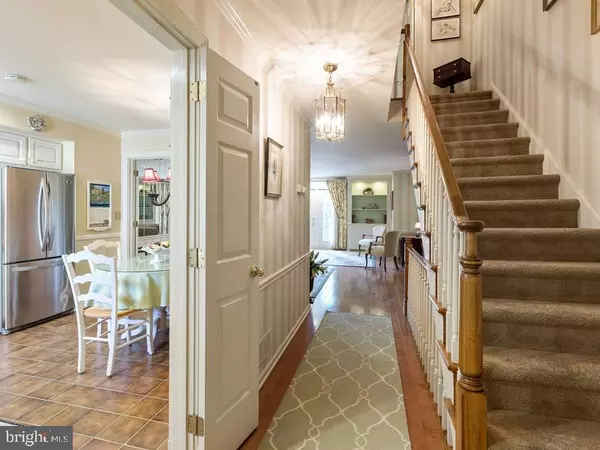$352,000
$359,000
1.9%For more information regarding the value of a property, please contact us for a free consultation.
46 SUTPHIN PNES Yardley, PA 19067
2 Beds
3 Baths
2,584 SqFt
Key Details
Sold Price $352,000
Property Type Townhouse
Sub Type Interior Row/Townhouse
Listing Status Sold
Purchase Type For Sale
Square Footage 2,584 sqft
Price per Sqft $136
Subdivision Sutphin Pines
MLS Listing ID PABU501486
Sold Date 10/30/20
Style Traditional
Bedrooms 2
Full Baths 2
Half Baths 1
HOA Fees $340/mo
HOA Y/N Y
Abv Grd Liv Area 2,084
Originating Board BRIGHT
Year Built 1987
Annual Tax Amount $6,176
Tax Year 2020
Lot Size 1,400 Sqft
Acres 0.03
Lot Dimensions 20.00 x 70.00
Property Description
Great opportunity to own a 2,000+ SF town home with updated kitchen and Master Bath in the desirable community of Sutphin Pines. Need more than 2 bedrooms? This home has a hard to find huge floored attic w/ WALK-UP staircase off the 2nd floor hallway that could easily be converted to an additional large 3rd bedroom and still retain attic storage space- come and see for yourself! As you enter the home, the spacious, eat-in kitchen is to your left with double casement windows facing East that allow for abundant natural light. The updated kitchen (2012) has quartz counter tops, SS appliances, refaced kitchen cabinets, tile floor, and ample space for a full size kitchen table. The LR has floor to ceiling windows on the rear wall creating a light filled, comfortable living space. A dual storm & screen door leads to the inviting and private brick patio. All windows have been replaced - Pella wood casement. On the 2nd level is the Master Bedroom with en suite updated bath (2017), boasting solid wood cabinets, granite counter tops, ceramic tiled floors and a stunning walk-in tiled shower. Off the MBR is an additional dressing area that connects to the 2nd full bath w/ tiled shower and tub. There is an extra walk-in closet in the hallway - great for those needing additional clothes storage. The 2nd bedroom is good size and has a walk-in closet spacious enough that the current owner removed the door and created a private office with front facing window. Both bedrooms have ceiling fans and newer neutral carpeting. An additional estimated 500+ SF of finished space is found in the lower level w/ brick, wood burning fireplace, wet bar, separate laundry room, and combination work shop/utility room. Homeowners at Sutphin Pines enjoy the community pool, tennis court, and its ideal location. So well located with just 98 town homes and beautiful mature landscaping ...you'll enjoy being close to Yardley Boro, Newtown, & New Hope w/restaurants, shops & activities. Extremely close proximity to major roads, airports, public transit systems - Rt. 1, I-95, Trenton Transit, Septa, Trenton Airport, PHL International, and the PA turnpike. Highly rated Pennsbury Schools. LOW TAXES! Instructions for submitting offers are included in the uploaded documents.
Location
State PA
County Bucks
Area Lower Makefield Twp (10120)
Zoning R2
Rooms
Other Rooms Living Room, Dining Room, Primary Bedroom, Bedroom 2, Kitchen, Basement, Laundry, Utility Room, Workshop, Bathroom 2, Attic, Primary Bathroom, Half Bath
Basement Full, Heated, Fully Finished
Interior
Interior Features Attic, Attic/House Fan, Kitchen - Eat-In, Upgraded Countertops, Walk-in Closet(s), Wet/Dry Bar, Window Treatments, Wood Floors, Carpet, Ceiling Fan(s), Recessed Lighting, Stall Shower, Tub Shower
Hot Water Electric
Heating Heat Pump - Electric BackUp
Cooling Central A/C, Attic Fan, Ceiling Fan(s), Heat Pump(s)
Fireplaces Number 1
Fireplaces Type Brick, Wood
Equipment Built-In Microwave, Built-In Range, Dishwasher, Dryer - Electric, Oven/Range - Electric, Refrigerator, Stainless Steel Appliances, Washer, Water Heater, Oven - Self Cleaning, Disposal
Fireplace Y
Window Features Casement,Replacement,Wood Frame
Appliance Built-In Microwave, Built-In Range, Dishwasher, Dryer - Electric, Oven/Range - Electric, Refrigerator, Stainless Steel Appliances, Washer, Water Heater, Oven - Self Cleaning, Disposal
Heat Source Electric
Laundry Lower Floor
Exterior
Parking Features Garage - Front Entry, Garage Door Opener, Inside Access
Garage Spaces 2.0
Utilities Available Electric Available
Amenities Available Pool - Outdoor, Tennis Courts
Water Access N
Accessibility None
Attached Garage 1
Total Parking Spaces 2
Garage Y
Building
Story 2
Sewer Public Sewer
Water Public
Architectural Style Traditional
Level or Stories 2
Additional Building Above Grade, Below Grade
New Construction N
Schools
Elementary Schools Makefield
Middle Schools William Penn
School District Pennsbury
Others
Pets Allowed Y
HOA Fee Include Common Area Maintenance,Insurance,Lawn Maintenance,Management,Pool(s),Road Maintenance,Snow Removal,Trash
Senior Community No
Tax ID 20-050-306
Ownership Fee Simple
SqFt Source Assessor
Acceptable Financing Cash, Conventional
Listing Terms Cash, Conventional
Financing Cash,Conventional
Special Listing Condition Standard
Pets Allowed Number Limit
Read Less
Want to know what your home might be worth? Contact us for a FREE valuation!

Our team is ready to help you sell your home for the highest possible price ASAP

Bought with Nancy J Goldberg • BHHS Fox & Roach -Yardley/Newtown





