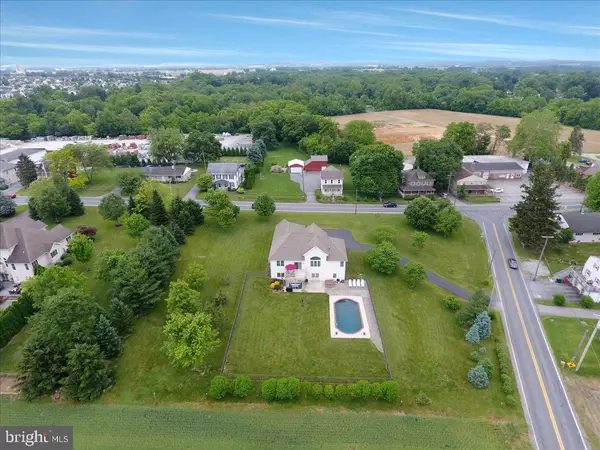$540,000
$540,000
For more information regarding the value of a property, please contact us for a free consultation.
505 MILTON GROVE RD Mount Joy, PA 17552
4 Beds
4 Baths
3,727 SqFt
Key Details
Sold Price $540,000
Property Type Single Family Home
Sub Type Detached
Listing Status Sold
Purchase Type For Sale
Square Footage 3,727 sqft
Price per Sqft $144
Subdivision None Available
MLS Listing ID PALA183658
Sold Date 09/23/21
Style Contemporary
Bedrooms 4
Full Baths 3
Half Baths 1
HOA Y/N N
Abv Grd Liv Area 1,927
Originating Board BRIGHT
Year Built 2005
Annual Tax Amount $6,146
Tax Year 2021
Lot Size 1.500 Acres
Acres 1.5
Lot Dimensions 0.00 x 0.00
Property Description
Welcome home to 505 Milton Grove Rd.! You wont want to miss this custom built contemporary one-story home situated on 1.5 acres of land with an in ground heated pool ready for you to relax in all summer! Take in the farmland views from the backyard boasting a spacious patio with room for expansion, surrounded by hazelnut and walnut producing mature trees. Over 3,700 sq. ft. of living space with Brazilian cherry hardwood, 13ft ceilings in the main areas and 9ft ceilings throughout- plus a possible in-law suite with its own private entrance. The full finished basement is a perfect entertaining space complete with an extra spare bedroom and office. This home sits in the perfect location- walking distance to the new Amtrak station and an easy commute to Harrisburg or Lancaster. If that isnt enough- the home also features newer appliances, AC unit, tile, an oversized efficient natural gas water heater, and plenty of extras! Call for your private showing before this one is gone!
Location
State PA
County Lancaster
Area Rapho Twp (10554)
Zoning AGRICULTURAL A
Rooms
Basement Fully Finished
Main Level Bedrooms 4
Interior
Interior Features Ceiling Fan(s), Dining Area, Tub Shower, Walk-in Closet(s), Soaking Tub
Hot Water Natural Gas
Heating Forced Air
Cooling Central A/C
Flooring Hardwood, Carpet
Fireplaces Number 2
Fireplaces Type Gas/Propane
Equipment Built-In Microwave, Built-In Range, Dishwasher, Oven/Range - Electric, Stainless Steel Appliances, Water Heater
Fireplace Y
Appliance Built-In Microwave, Built-In Range, Dishwasher, Oven/Range - Electric, Stainless Steel Appliances, Water Heater
Heat Source Natural Gas
Exterior
Exterior Feature Patio(s), Deck(s)
Parking Features Garage Door Opener, Inside Access
Garage Spaces 8.0
Fence Rear, Other
Pool Gunite, Fenced, Heated, In Ground
Water Access N
View Other
Accessibility 2+ Access Exits
Porch Patio(s), Deck(s)
Attached Garage 2
Total Parking Spaces 8
Garage Y
Building
Lot Description Front Yard, Landscaping, Level, Rear Yard, SideYard(s)
Story 1
Sewer On Site Septic
Water Public
Architectural Style Contemporary
Level or Stories 1
Additional Building Above Grade, Below Grade
New Construction N
Schools
Elementary Schools Baron
Middle Schools Manheim Central
High Schools Manheim Central
School District Manheim Central
Others
Senior Community No
Tax ID 540-26372-0-0000
Ownership Fee Simple
SqFt Source Estimated
Acceptable Financing Cash, Conventional, FHA, VA
Listing Terms Cash, Conventional, FHA, VA
Financing Cash,Conventional,FHA,VA
Special Listing Condition Standard
Read Less
Want to know what your home might be worth? Contact us for a FREE valuation!

Our team is ready to help you sell your home for the highest possible price ASAP

Bought with Ian Matthew Hey • RE/MAX Pinnacle





