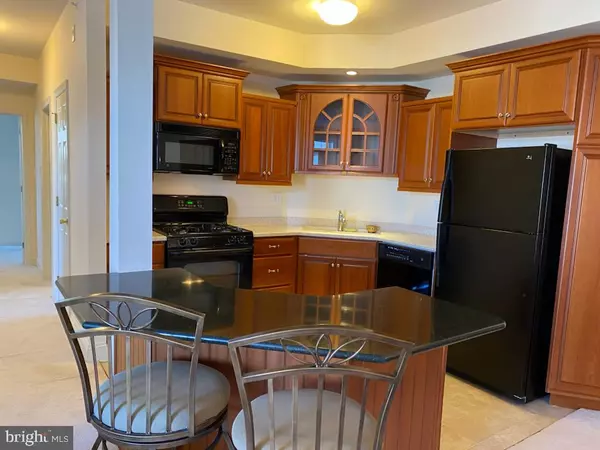$272,900
$269,000
1.4%For more information regarding the value of a property, please contact us for a free consultation.
408 VICTORIA GARDENS DR Kennett Square, PA 19348
2 Beds
2 Baths
1,183 SqFt
Key Details
Sold Price $272,900
Property Type Condo
Sub Type Condo/Co-op
Listing Status Sold
Purchase Type For Sale
Square Footage 1,183 sqft
Price per Sqft $230
Subdivision Victoria Gardens
MLS Listing ID PACT2011200
Sold Date 12/30/21
Style Colonial
Bedrooms 2
Full Baths 2
Condo Fees $398/mo
HOA Y/N N
Abv Grd Liv Area 1,183
Originating Board BRIGHT
Year Built 2005
Annual Tax Amount $3,958
Tax Year 2021
Lot Dimensions 0.00 x 0.00
Property Description
Bright and lovely 2nd floor condo, conveniently located across from the Clubhouse. Open floor plan - Living room with gas fireplace and sliding glass door to private deck, kitchen and dining room. Large primary bedroom features tray ceiling, recessed lighting, sizable walk-in closet and full bath. Second bedroom, hall bath and laundry room. Secure building with elevator access to 2nd floor and to your garage. You will love living in the most convenient location in Victoria Gardens--just walk out the front door and across to the Clubhouse, with all the amenities it has to offer. Enjoy Longwood Gardens fireworks from your deck! This is a great place to be - close to shopping, Longwood Gardens, Downtown Kennett Square and many restaurants.
Location
State PA
County Chester
Area Kennett Twp (10362)
Zoning PRD
Rooms
Other Rooms Living Room, Dining Room, Primary Bedroom, Kitchen, Bedroom 1
Main Level Bedrooms 2
Interior
Interior Features Carpet, Floor Plan - Open, Kitchen - Eat-In, Kitchen - Island, Recessed Lighting, Window Treatments
Hot Water Natural Gas
Heating Forced Air
Cooling Central A/C
Flooring Wood, Fully Carpeted, Vinyl, Tile/Brick
Fireplaces Type Gas/Propane
Equipment Dishwasher, Disposal, Oven/Range - Gas, Built-In Microwave
Fireplace Y
Appliance Dishwasher, Disposal, Oven/Range - Gas, Built-In Microwave
Heat Source Natural Gas
Laundry Main Floor
Exterior
Exterior Feature Deck(s)
Parking Features Inside Access, Garage Door Opener
Garage Spaces 1.0
Utilities Available Cable TV
Amenities Available Swimming Pool, Club House, Exercise Room, Common Grounds, Game Room, Library, Meeting Room
Water Access N
Roof Type Shingle
Accessibility None, Elevator
Porch Deck(s)
Attached Garage 1
Total Parking Spaces 1
Garage Y
Building
Lot Description Level
Story 1
Unit Features Garden 1 - 4 Floors
Foundation Concrete Perimeter
Sewer Public Sewer
Water Public
Architectural Style Colonial
Level or Stories 1
Additional Building Above Grade, Below Grade
New Construction N
Schools
High Schools Kennett
School District Kennett Consolidated
Others
Pets Allowed Y
HOA Fee Include Pool(s),Common Area Maintenance,Ext Bldg Maint,Lawn Maintenance,Snow Removal,Parking Fee,All Ground Fee,Health Club,Recreation Facility,Road Maintenance
Senior Community Yes
Age Restriction 55
Tax ID 62-04 -0704.0400
Ownership Condominium
Security Features Security System
Acceptable Financing Conventional
Listing Terms Conventional
Financing Conventional
Special Listing Condition Standard
Pets Allowed Cats OK, Number Limit
Read Less
Want to know what your home might be worth? Contact us for a FREE valuation!

Our team is ready to help you sell your home for the highest possible price ASAP

Bought with Lori Holcombe • C21 Pierce & Bair-Kennett





