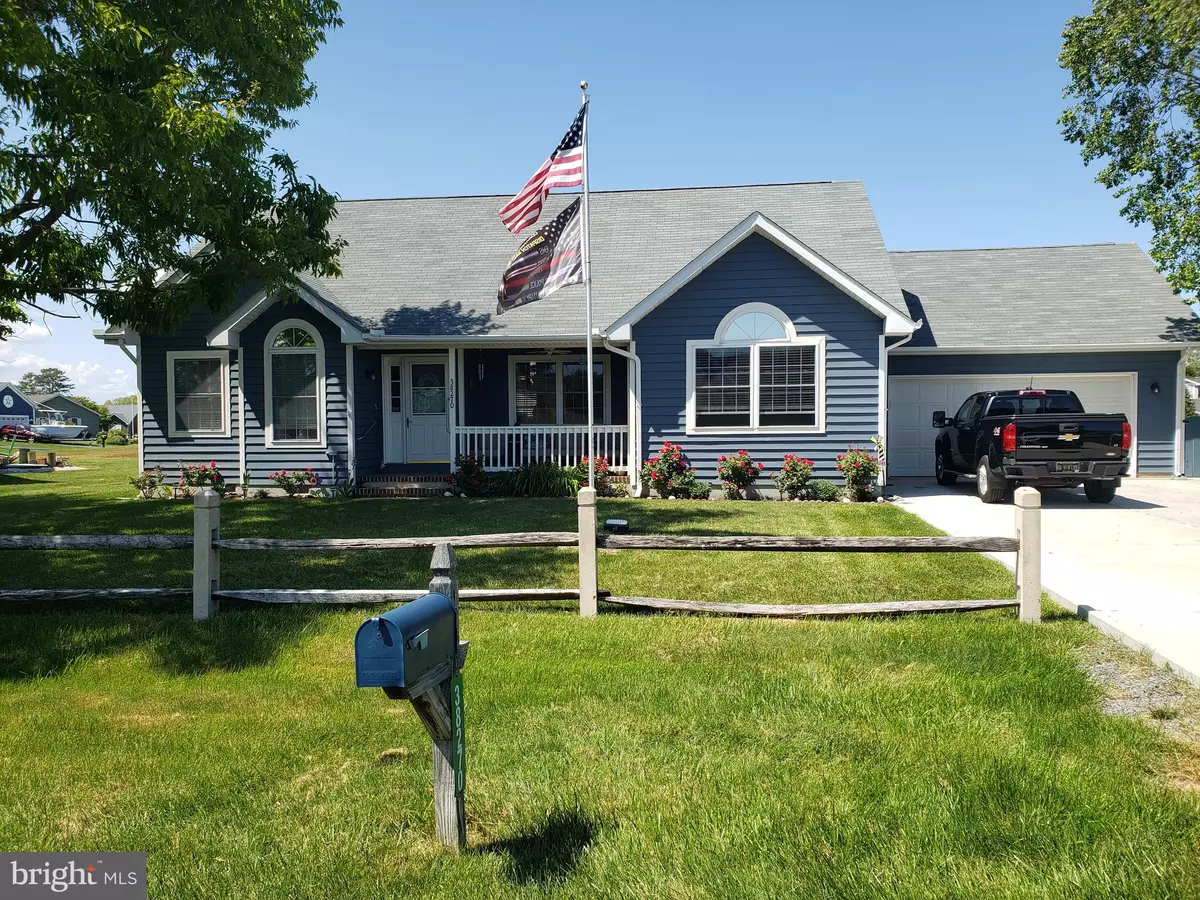$430,575
$414,999
3.8%For more information regarding the value of a property, please contact us for a free consultation.
38270 WATERWAY DR Ocean View, DE 19970
4 Beds
3 Baths
1,308 SqFt
Key Details
Sold Price $430,575
Property Type Single Family Home
Sub Type Detached
Listing Status Sold
Purchase Type For Sale
Square Footage 1,308 sqft
Price per Sqft $329
Subdivision Cedar Landing
MLS Listing ID DESU183202
Sold Date 06/25/21
Style Cape Cod
Bedrooms 4
Full Baths 2
Half Baths 1
HOA Fees $33/ann
HOA Y/N Y
Abv Grd Liv Area 1,308
Originating Board BRIGHT
Year Built 1995
Annual Tax Amount $775
Tax Year 2020
Lot Size 9,583 Sqft
Acres 0.22
Lot Dimensions 76.00 x 100.00
Property Description
Well cared for home with lots of space and upgrades. Four Bedroom 2.5 bath Cape Cod offers convenient water access for boaters. Desirable quiet corner lot in a sought after private community, minutes from Bethany Beach boardwalk, Salt Pond Golf, Bethany Tennis, Biking trails, and dining. Large master bedroom with state of the art recently finished high end shower on main floor. Two additional bedrooms opposite the master bedroom offers its own hall bathroom. Perfect for guests Custom built she shed, used as artist studio, has insulated laminate flooring, full electric and paneling. This house needs No Flood insurance needed! No Ocean View city taxes! Garage has full electricity and epoxy floor. Two single kayaks are included in the sale. This is a great community with in ground pool, tennis/pickleball courts, boat/kayak ramp(you can park boat in your garage), day dock(72 hr), boat ramp, picnic area and short access to Whites Creek which leads to the Indian River Bay and inlet. Great active neighborhood. Everyone loves it here!
Location
State DE
County Sussex
Area Baltimore Hundred (31001)
Zoning GR
Rooms
Basement Partial
Main Level Bedrooms 3
Interior
Interior Features Breakfast Area, Built-Ins, Ceiling Fan(s), Entry Level Bedroom, Floor Plan - Traditional, Formal/Separate Dining Room, Kitchen - Eat-In, Pantry, Primary Bath(s), Upgraded Countertops
Hot Water Propane
Heating Heat Pump(s)
Cooling Central A/C
Fireplaces Number 1
Fireplaces Type Fireplace - Glass Doors, Gas/Propane
Equipment Dishwasher, Dryer, Exhaust Fan, Icemaker, Microwave, Oven - Self Cleaning, Refrigerator, Washer
Furnishings Partially
Fireplace Y
Appliance Dishwasher, Dryer, Exhaust Fan, Icemaker, Microwave, Oven - Self Cleaning, Refrigerator, Washer
Heat Source Electric
Laundry Main Floor
Exterior
Exterior Feature Patio(s), Porch(es)
Parking Features Garage - Front Entry, Garage Door Opener
Garage Spaces 2.0
Utilities Available Cable TV
Water Access N
Accessibility None
Porch Patio(s), Porch(es)
Attached Garage 2
Total Parking Spaces 2
Garage Y
Building
Lot Description Backs to Trees, Landscaping, Rear Yard
Story 1.5
Sewer Public Sewer
Water Public
Architectural Style Cape Cod
Level or Stories 1.5
Additional Building Above Grade, Below Grade
New Construction N
Schools
School District Indian River
Others
Pets Allowed Y
Senior Community No
Tax ID 134-09.00-748.00
Ownership Fee Simple
SqFt Source Assessor
Horse Property N
Special Listing Condition Standard
Pets Allowed No Pet Restrictions
Read Less
Want to know what your home might be worth? Contact us for a FREE valuation!

Our team is ready to help you sell your home for the highest possible price ASAP

Bought with Suzanne R O'Brien • Coldwell Banker Realty

