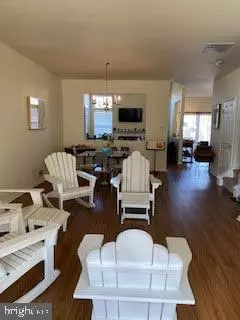$465,000
$459,900
1.1%For more information regarding the value of a property, please contact us for a free consultation.
8 DUNSTON LN Robbinsville, NJ 08691
3 Beds
3 Baths
1,885 SqFt
Key Details
Sold Price $465,000
Property Type Townhouse
Sub Type Interior Row/Townhouse
Listing Status Sold
Purchase Type For Sale
Square Footage 1,885 sqft
Price per Sqft $246
Subdivision Brandon Hill
MLS Listing ID NJME2012532
Sold Date 03/31/22
Style A-Frame
Bedrooms 3
Full Baths 2
Half Baths 1
HOA Fees $135/mo
HOA Y/N Y
Abv Grd Liv Area 1,885
Originating Board BRIGHT
Year Built 1997
Annual Tax Amount $9,116
Tax Year 2021
Lot Size 2,614 Sqft
Acres 0.06
Lot Dimensions 0.00 x 0.00
Property Description
At Fox moor Brandon Hill & Miry Crossing Large three Bedroom townhome with one car garage offers all-you want in a home. Large living Dining combo with laminated floors ,Cozy Family with two story volume ceiling ,fire place ceiling fan ,near is kitchen with updated appliances , built in Micro wave, stainless steel refrigerator ,Large pantry, double sliding doors over looking fenced in yard to enjoy the out doors.
Half bath and guest closet on main floor. One car garage .
Upper level offers Master bedroom with his & her closet, Full bath has double sinks soaking tub shower stall. Two other bed room has double closets. Hallway with Pull down attic. Laundry room with washer Dyer.
Near all the major highways and train station ,Near all shopping hospital park and more .Tranquil community offers Pool, Tennis Club house, play are for the children walking trail and nature to enjoy!!
Well kept home is ready to make it yours to enjoy!!!
Location
State NJ
County Mercer
Area Robbinsville Twp (21112)
Zoning RPVD
Rooms
Other Rooms Living Room, Dining Room, Bedroom 2, Bedroom 3, Kitchen, Family Room, Bedroom 1, Bathroom 1, Half Bath
Interior
Interior Features Attic, Ceiling Fan(s), Combination Dining/Living, Family Room Off Kitchen, Floor Plan - Open, Kitchen - Eat-In, Pantry, Soaking Tub, Tub Shower, Walk-in Closet(s), Wood Floors, Stall Shower, Carpet
Hot Water Natural Gas
Heating Forced Air
Cooling Central A/C
Flooring Carpet, Engineered Wood
Fireplaces Number 1
Fireplaces Type Wood
Equipment Built-In Microwave, Built-In Range, Dryer, Dryer - Gas, Refrigerator, Stainless Steel Appliances
Fireplace Y
Appliance Built-In Microwave, Built-In Range, Dryer, Dryer - Gas, Refrigerator, Stainless Steel Appliances
Heat Source Natural Gas
Exterior
Exterior Feature Patio(s)
Parking Features Garage Door Opener
Garage Spaces 1.0
Utilities Available Natural Gas Available, Sewer Available
Water Access N
Roof Type Asphalt
Accessibility 32\"+ wide Doors
Porch Patio(s)
Attached Garage 1
Total Parking Spaces 1
Garage Y
Building
Story 2
Foundation Slab
Sewer Public Sewer
Water Public
Architectural Style A-Frame
Level or Stories 2
Additional Building Above Grade, Below Grade
New Construction N
Schools
High Schools Robbinsville
School District Robbinsville Twp
Others
HOA Fee Include Common Area Maintenance,Lawn Care Front,Lawn Maintenance,Pool(s),Recreation Facility
Senior Community No
Tax ID 12-00006-00272
Ownership Fee Simple
SqFt Source Assessor
Special Listing Condition Standard
Read Less
Want to know what your home might be worth? Contact us for a FREE valuation!

Our team is ready to help you sell your home for the highest possible price ASAP

Bought with Katheryn Duran • Compass New Jersey, LLC - Princeton





