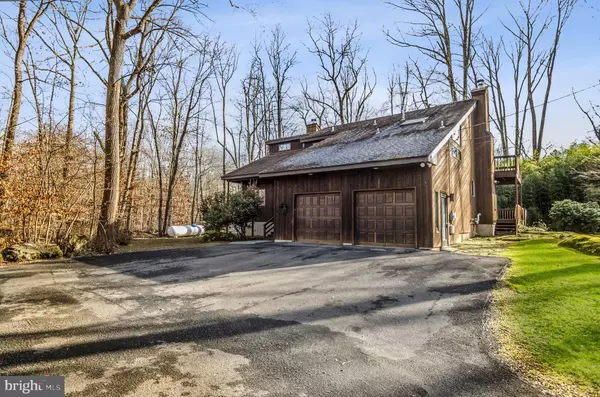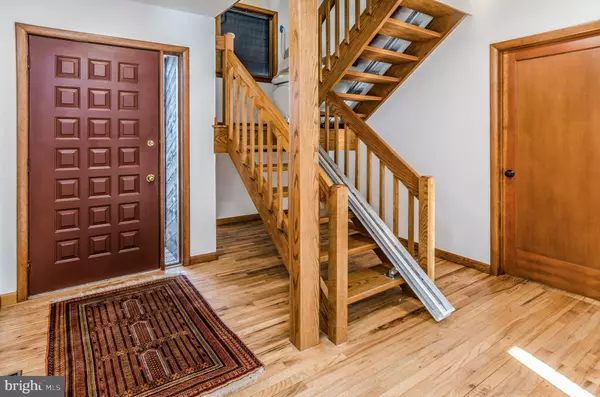$630,000
$635,000
0.8%For more information regarding the value of a property, please contact us for a free consultation.
31 STONY BROOK RD Hopewell, NJ 08525
3 Beds
3 Baths
2,728 SqFt
Key Details
Sold Price $630,000
Property Type Single Family Home
Sub Type Detached
Listing Status Sold
Purchase Type For Sale
Square Footage 2,728 sqft
Price per Sqft $230
Subdivision None Available
MLS Listing ID NJME305890
Sold Date 03/29/21
Style Contemporary
Bedrooms 3
Full Baths 2
Half Baths 1
HOA Y/N N
Abv Grd Liv Area 2,728
Originating Board BRIGHT
Year Built 1988
Annual Tax Amount $14,598
Tax Year 2019
Lot Size 3.000 Acres
Acres 3.0
Lot Dimensions 0.00 x 0.00
Property Description
Here is a remarkable opportunity to own a sun filled, passive solar contemporary on 3 full acres close to Hopewell Borough's amenities. This 3-4 bedroom/2.5 bath property is in a private location surrounded by acres of D&R Greenway preserved land making this a bikers and hikers dream location. With many quality features, including hardwood flooring and solid core doors, this home has been updated and remodelled since it was built. The spacious great room with wood burning fireplace was designed with a high-ceilings, skylights plus a wall of windows and an adjacent breakfast room. The generous kitchen/dining room is a gourmet's dream with shaker-style cherry cabinets, a huge island with a second prep sink, granite countertops and high-end stainless steel appliances (4 burner Wolf cooktop with grill, double Viking ovens, GE Monogram refrigerator, Bosch Dishwasher). The first floor is finished out with an office/den/first floor bedroom and an updated powder room. Off the loft landing on the second level, there are three bedrooms, two full baths and separate laundry room with Maytag washer and dryer. The Master has its own private balcony, a 2 year remodelled bath with oversized walk-in shower and a free-standing soaking tub plus a huge walk-in closet. Off the back of the house is a full length deck leading to a fenced back yard. The clean and dry basement is accessed through the two car attached garage. All the systems have been maintained or replaced, the newest being a one year old high efficiency boiler with indirect hot water tank, a whole house generator and a 2 year old septic system. Located almost equal distant between NYC and Philadelphia with easy access to Hopewell Borough, Princeton with its train line as well as the popular Lambertville and New Hope, PA areas.
Location
State NJ
County Mercer
Area Hopewell Twp (21106)
Zoning MRC
Direction North
Rooms
Other Rooms Living Room, Dining Room, Primary Bedroom, Bedroom 2, Bedroom 3, Kitchen, Breakfast Room, Laundry, Office, Bathroom 2, Primary Bathroom
Basement Full, Garage Access, Unfinished
Interior
Interior Features Family Room Off Kitchen, Floor Plan - Open, Kitchen - Eat-In, Kitchen - Gourmet, Kitchen - Island, Upgraded Countertops, Wood Floors
Hot Water Tankless
Heating Forced Air
Cooling Central A/C
Flooring Hardwood, Carpet, Tile/Brick
Fireplaces Number 1
Fireplaces Type Wood
Equipment Cooktop, Dishwasher, Oven - Double, Range Hood, Refrigerator, Stainless Steel Appliances, Washer, Dryer
Furnishings No
Fireplace Y
Window Features Casement
Appliance Cooktop, Dishwasher, Oven - Double, Range Hood, Refrigerator, Stainless Steel Appliances, Washer, Dryer
Heat Source Propane - Owned
Laundry Upper Floor
Exterior
Exterior Feature Deck(s)
Parking Features Garage Door Opener
Garage Spaces 2.0
Fence Rear
Utilities Available Propane
Water Access N
View Trees/Woods
Roof Type Asphalt
Street Surface Gravel
Accessibility Chairlift
Porch Deck(s)
Road Frontage Public
Attached Garage 2
Total Parking Spaces 2
Garage Y
Building
Lot Description Backs to Trees, Level, Partly Wooded, Road Frontage
Story 2
Foundation Block
Sewer On Site Septic
Water Well
Architectural Style Contemporary
Level or Stories 2
Additional Building Above Grade, Below Grade
Structure Type Dry Wall
New Construction N
Schools
Elementary Schools Hopewell E.S.
Middle Schools Timberlane M.S.
High Schools Hopewell
School District Hopewell Valley Regional Schools
Others
Senior Community No
Tax ID 06-00003-00018
Ownership Fee Simple
SqFt Source Assessor
Acceptable Financing Conventional, Cash, Negotiable
Listing Terms Conventional, Cash, Negotiable
Financing Conventional,Cash,Negotiable
Special Listing Condition Standard
Read Less
Want to know what your home might be worth? Contact us for a FREE valuation!

Our team is ready to help you sell your home for the highest possible price ASAP

Bought with Bozena J Wisniewski • Century 21 Veterans-Pennington





