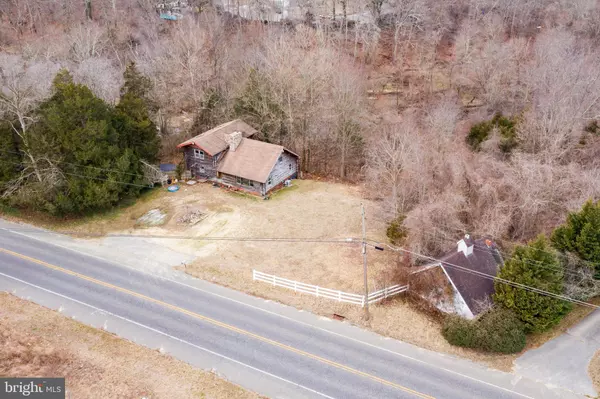$220,000
$220,000
For more information regarding the value of a property, please contact us for a free consultation.
1413 KINGS HWY Pilesgrove, NJ 08098
3 Beds
2 Baths
1,664 SqFt
Key Details
Sold Price $220,000
Property Type Single Family Home
Sub Type Detached
Listing Status Sold
Purchase Type For Sale
Square Footage 1,664 sqft
Price per Sqft $132
Subdivision Laurel Hills
MLS Listing ID NJSA142184
Sold Date 07/13/22
Style Log Home
Bedrooms 3
Full Baths 1
Half Baths 1
HOA Y/N N
Abv Grd Liv Area 1,664
Originating Board BRIGHT
Year Built 1978
Annual Tax Amount $9,098
Tax Year 2021
Lot Size 5.510 Acres
Acres 5.51
Lot Dimensions 0.00 x 0.00
Property Description
BACK ON THE MARKET! Rustic log home located on 5.5 ac with approx 1700 square feet. This custom home was lovely constructed by the seller and is now ready for its next “forever family” to create one-of-a-kind memories of their own. Although it sits on over 5 acres and allows for ample privacy, it is also located conveniently to stores and shopping for all of your daily needs - the best of both worlds! Interior features include a beamed cathedral ceiling, exposed log walls, and oversized beams throughout the home (Logs were brought in from Vermont), and hardwood floors throughout. The enormous stone fireplace offers the focal point on the 1st floor for family gatherings and memories and is complemented by a bedroom/bathroom on this floor. The kitchen provides views of the extensive acreage which could be enjoyed in its natural setting, or developed to an incredible “staycation” backyard… A brand new custom deck is being installed for year-round enjoyment as well. Unlimited possibilities abound! As you walk upstairs you enjoy an “open space” /loft area which could provide a great “home office” or sitting area to just relax. Two additional bedrooms with strategically placed skylights to provide natural light year-round and a full bath complete the 2nd floor. The “walkout” basement provides tremendous storage options and also leads to the backyard. In addition to the cabin, the new homeowner will get to enjoy the unique “Root Cellar” “outbuilding” / structure located at the corner of the property line and is still functional for storage of crops or whatever you choose to store there! 10 minutes from Mullica Hill Town and shops. A brand new septic system has been installed. Call now for your private tour!
Location
State NJ
County Salem
Area Pilesgrove Twp (21710)
Zoning RES
Rooms
Other Rooms Living Room, Dining Room, Bedroom 2, Bedroom 3, Kitchen, Bedroom 1, Loft, Bonus Room
Basement Full
Main Level Bedrooms 1
Interior
Interior Features Exposed Beams, Floor Plan - Open, Wood Floors
Hot Water Electric
Heating Forced Air
Cooling Central A/C
Fireplaces Number 1
Fireplaces Type Gas/Propane, Non-Functioning
Equipment Built-In Range, Dishwasher, Oven/Range - Electric, Refrigerator
Fireplace Y
Appliance Built-In Range, Dishwasher, Oven/Range - Electric, Refrigerator
Heat Source Oil
Laundry Main Floor
Exterior
Garage Spaces 6.0
Water Access N
Accessibility None
Total Parking Spaces 6
Garage N
Building
Lot Description Backs to Trees, Front Yard, Rear Yard, SideYard(s)
Story 2
Sewer On Site Septic
Water Well
Architectural Style Log Home
Level or Stories 2
Additional Building Above Grade, Below Grade
New Construction N
Schools
School District Woodstown-Pilesgrove Regi Schools
Others
Senior Community No
Tax ID 10-00003 06-00018 01
Ownership Fee Simple
SqFt Source Assessor
Acceptable Financing Cash, Conventional, FHA 203(k)
Listing Terms Cash, Conventional, FHA 203(k)
Financing Cash,Conventional,FHA 203(k)
Special Listing Condition Standard
Read Less
Want to know what your home might be worth? Contact us for a FREE valuation!

Our team is ready to help you sell your home for the highest possible price ASAP

Bought with Rafael Padilla Jr. • EXP Realty, LLC





