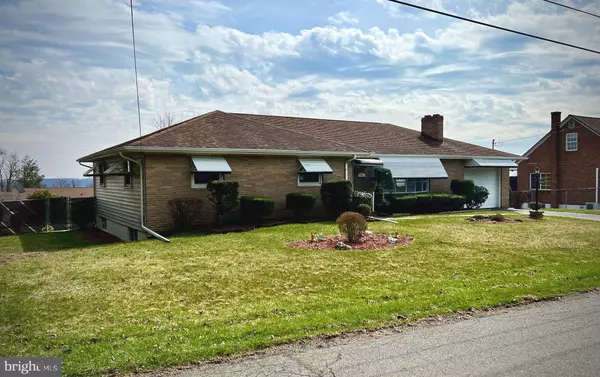$191,500
$169,900
12.7%For more information regarding the value of a property, please contact us for a free consultation.
346 VIRGINIA AVE Shenandoah, PA 17976
3 Beds
2 Baths
1,760 SqFt
Key Details
Sold Price $191,500
Property Type Single Family Home
Sub Type Detached
Listing Status Sold
Purchase Type For Sale
Square Footage 1,760 sqft
Price per Sqft $108
Subdivision Shenandoah Heights
MLS Listing ID PASK2004842
Sold Date 05/27/22
Style Ranch/Rambler
Bedrooms 3
Full Baths 1
Half Baths 1
HOA Y/N N
Abv Grd Liv Area 1,475
Originating Board BRIGHT
Year Built 1964
Annual Tax Amount $3,248
Tax Year 2021
Lot Size 10,454 Sqft
Acres 0.24
Lot Dimensions 105.00 x 100.00
Property Description
***HIGHEST and BEST OFFERS due NOON 4/11/2022*** Being offered for the very first time, original family owners ! Very well taken care of ranch, one floor living, with partial finished basement-Very Clean home! Desirable Heights section of Shanandoah! Owner states Hardwood floors under carpets throughout, Mosaic tile under carpet in bath & Linoleum under carpet in kitchen. 3 Nicely sized bedrooms and one and a half baths. Completely fenced in rear and side yards plus great outdoor living space complete with covered rear porch and deck. 1 car garage & paved driveway. Newer style roof and windows plus central AC. Don't be left in the dust again! Call now to schedule your appointment to view this rare beauty.
Location
State PA
County Schuylkill
Area West Mahanoy Twp (13336)
Zoning R-3
Direction North
Rooms
Other Rooms Living Room, Dining Room, Bedroom 2, Bedroom 3, Kitchen, Bedroom 1, Laundry, Recreation Room, Utility Room, Full Bath, Half Bath
Basement Combination, Full, Outside Entrance, Improved, Poured Concrete, Walkout Stairs, Windows, Workshop, Interior Access, Partially Finished, Rear Entrance, Unfinished, Other
Main Level Bedrooms 3
Interior
Interior Features Breakfast Area, Carpet, Ceiling Fan(s), Combination Kitchen/Dining, Dining Area, Entry Level Bedroom, Floor Plan - Traditional, Kitchen - Eat-In, Kitchen - Table Space, Kitchenette, Tub Shower, Other, Wood Floors
Hot Water Oil
Heating Baseboard - Hot Water
Cooling Central A/C
Flooring Carpet, Ceramic Tile, Other
Fireplaces Number 1
Fireplaces Type Wood
Equipment Refrigerator, Oven/Range - Electric, Washer, Dryer
Fireplace Y
Window Features Bay/Bow,Double Pane,Double Hung
Appliance Refrigerator, Oven/Range - Electric, Washer, Dryer
Heat Source Oil
Laundry Basement, Main Floor, Hookup
Exterior
Parking Features Built In
Garage Spaces 3.0
Fence Chain Link
Utilities Available Cable TV, Electric Available, Phone Available, Sewer Available, Water Available
Water Access N
Roof Type Shingle
Accessibility 2+ Access Exits
Road Frontage Boro/Township
Attached Garage 1
Total Parking Spaces 3
Garage Y
Building
Story 1
Foundation Block, Permanent
Sewer Public Sewer
Water Public
Architectural Style Ranch/Rambler
Level or Stories 1
Additional Building Above Grade, Below Grade
Structure Type Plaster Walls,Paneled Walls,Dry Wall
New Construction N
Schools
School District Shenandoah Valley
Others
Senior Community No
Tax ID 36-09-0138.001
Ownership Fee Simple
SqFt Source Assessor
Acceptable Financing Cash, Conventional
Horse Property N
Listing Terms Cash, Conventional
Financing Cash,Conventional
Special Listing Condition Standard
Read Less
Want to know what your home might be worth? Contact us for a FREE valuation!

Our team is ready to help you sell your home for the highest possible price ASAP

Bought with Nicolas Randolph Supko • Myrtle & Main Realty





