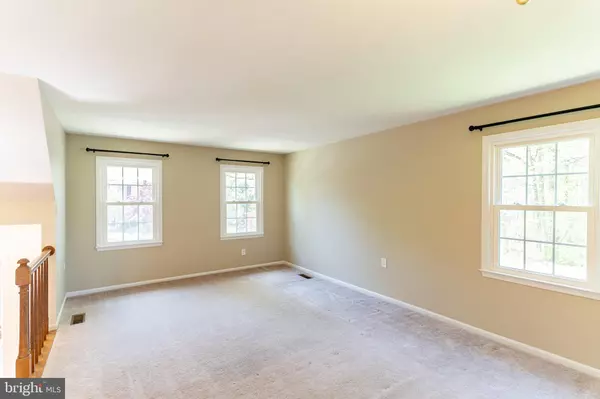$460,000
$410,000
12.2%For more information regarding the value of a property, please contact us for a free consultation.
12701 LOCKLEVEN LN Woodbridge, VA 22192
3 Beds
4 Baths
1,910 SqFt
Key Details
Sold Price $460,000
Property Type Townhouse
Sub Type End of Row/Townhouse
Listing Status Sold
Purchase Type For Sale
Square Footage 1,910 sqft
Price per Sqft $240
Subdivision Westridge
MLS Listing ID VAPW2026498
Sold Date 06/10/22
Style Colonial
Bedrooms 3
Full Baths 2
Half Baths 2
HOA Fees $117/qua
HOA Y/N Y
Abv Grd Liv Area 1,400
Originating Board BRIGHT
Year Built 1987
Annual Tax Amount $4,760
Tax Year 2022
Lot Size 2,601 Sqft
Acres 0.06
Property Description
Welcome to this lovingly maintained 3-level end unit townhouse in the heart of Lake Ridge. Enjoy your breakfast with the morning sun in your spacious kitchen. Come be a part of this community and relax with the swimming pools, access to the lake, walking paths, tennis courts and playgrounds. With easy access to all of Woodbridge and I-95, this is a commuters dream home. The middle floor has wonderful natural light with the bonus end-unit window. This unit has a new HVAC unit as of 2020, complete with a whole-house humidifier. The 2nd floor back door and most of the back deck were replaced in 2022. The chimney was re-capped within the last 2 years and ceiling fans were added. The home is upgraded for wired media in all bedrooms, wired for WIFI access points on the top floor and boasts smart light switches. The fully fenced back yard is perfect for outdoor activities. Welcome home!
Location
State VA
County Prince William
Zoning R6
Rooms
Other Rooms Living Room, Dining Room, Bedroom 2, Bedroom 3, Kitchen, Den, Breakfast Room, Bedroom 1, Laundry, Bathroom 1, Bathroom 2, Bathroom 3
Basement Full, Walkout Level, Partially Finished, Daylight, Partial
Interior
Interior Features Kitchen - Eat-In
Hot Water Electric
Heating Heat Pump(s)
Cooling Heat Pump(s)
Fireplaces Number 1
Fireplaces Type Mantel(s), Wood, Screen, Brick
Equipment Dishwasher, Disposal, Dryer - Electric, Water Heater, Washer, Stove, Microwave
Fireplace Y
Appliance Dishwasher, Disposal, Dryer - Electric, Water Heater, Washer, Stove, Microwave
Heat Source Electric
Exterior
Exterior Feature Deck(s), Patio(s)
Garage Spaces 2.0
Fence Fully, Wood
Amenities Available Bike Trail, Club House, Common Grounds, Community Center, Jog/Walk Path, Lake, Picnic Area, Pool - Outdoor
Water Access N
Roof Type Asphalt
Accessibility None
Porch Deck(s), Patio(s)
Total Parking Spaces 2
Garage N
Building
Story 3
Foundation Concrete Perimeter
Sewer Public Sewer
Water Public
Architectural Style Colonial
Level or Stories 3
Additional Building Above Grade, Below Grade
New Construction N
Schools
School District Prince William County Public Schools
Others
Pets Allowed Y
HOA Fee Include Insurance,Common Area Maintenance,Snow Removal
Senior Community No
Tax ID 8193-73-7529
Ownership Fee Simple
SqFt Source Assessor
Acceptable Financing Conventional, Cash, VA
Listing Terms Conventional, Cash, VA
Financing Conventional,Cash,VA
Special Listing Condition Standard
Pets Allowed No Pet Restrictions
Read Less
Want to know what your home might be worth? Contact us for a FREE valuation!

Our team is ready to help you sell your home for the highest possible price ASAP

Bought with Claudia X Webb • RE/MAX Allegiance





