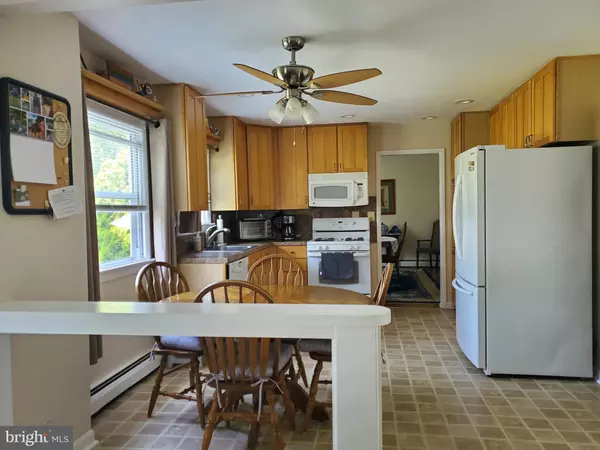$439,000
$434,900
0.9%For more information regarding the value of a property, please contact us for a free consultation.
533 MCGLYNN RD Warminster, PA 18974
4 Beds
3 Baths
1,900 SqFt
Key Details
Sold Price $439,000
Property Type Single Family Home
Sub Type Detached
Listing Status Sold
Purchase Type For Sale
Square Footage 1,900 sqft
Price per Sqft $231
Subdivision Story Book Homes
MLS Listing ID PABU530476
Sold Date 08/30/21
Style Colonial
Bedrooms 4
Full Baths 2
Half Baths 1
HOA Y/N N
Abv Grd Liv Area 1,900
Originating Board BRIGHT
Year Built 1968
Annual Tax Amount $5,385
Tax Year 2020
Lot Size 0.302 Acres
Acres 0.3
Lot Dimensions 90.00 x 146.00
Property Description
WOW- HUGE REDUCTION!! Beautiful, well maintained 4 BR 2.1 bath Colonial home on dead end street near school! This home exudes owners loving attention from the minute you walk up to the well landscaped front patio entrance and into the gorgeous ceramic tiled foyer entry. A well lit living room with gleaming hardwood floors which leads into the formal dining room with large window looking out onto the rear patio and lawn area. This home features a lovely kitchen with very nice wood cabinetry, gas range, ceiling fan, stainless steel sink ,high hat lights and is open to the step down family room. A large stone Gas fireplace is at the center of this very homey room with new in wall A/C, rear door exit to the 25 x 12 patio, A powder room with new sink and vanity is right off the family room along with a full laundry room with either gas or electric dryer and a door leading to the exterior side of the home. The garage is oversized 1+ garage with a new opener and very nice extra storage space. The upstairs boasts 4 BR all with beautiful hardwood floors and area carpets, 2 very nice baths and great closet space in each room. The basement is full with a water drainage system and sump pump which can be finished to your own desires. From the exterior of this home you will see the beautiful maintenance free siding, new shingle roof and lovely yard area for those special weekend get togethers. Please make sure that you make the appointment to see this excellent condition home as it will not be here long!
Location
State PA
County Bucks
Area Warminster Twp (10149)
Zoning R2
Rooms
Other Rooms Living Room, Dining Room, Bedroom 2, Bedroom 3, Bedroom 4, Kitchen, Family Room, Basement, Bedroom 1, Laundry, Half Bath
Basement Drainage System, Interior Access, Sump Pump
Interior
Interior Features Attic/House Fan, Carpet, Ceiling Fan(s), Family Room Off Kitchen, Floor Plan - Traditional, Kitchen - Eat-In, Recessed Lighting, Stall Shower, Window Treatments
Hot Water Natural Gas
Heating Baseboard - Hot Water, Radiator
Cooling Ceiling Fan(s), Wall Unit
Flooring Hardwood, Laminated, Vinyl
Fireplaces Number 1
Fireplaces Type Fireplace - Glass Doors, Gas/Propane, Mantel(s), Stone
Equipment Built-In Microwave, Built-In Range, Dishwasher, Disposal, Dryer, Dryer - Gas, Oven/Range - Gas, Washer, Water Heater
Furnishings No
Fireplace Y
Appliance Built-In Microwave, Built-In Range, Dishwasher, Disposal, Dryer, Dryer - Gas, Oven/Range - Gas, Washer, Water Heater
Heat Source Natural Gas
Laundry Main Floor
Exterior
Parking Features Garage - Front Entry, Garage Door Opener, Oversized, Additional Storage Area
Garage Spaces 5.0
Utilities Available Cable TV
Water Access N
Roof Type Shingle
Accessibility None
Attached Garage 1
Total Parking Spaces 5
Garage Y
Building
Lot Description Front Yard, Landscaping, No Thru Street, Rear Yard, SideYard(s)
Story 2
Sewer Public Sewer
Water Public
Architectural Style Colonial
Level or Stories 2
Additional Building Above Grade, Below Grade
New Construction N
Schools
School District Centennial
Others
Senior Community No
Tax ID 49-035-173
Ownership Fee Simple
SqFt Source Assessor
Security Features Carbon Monoxide Detector(s),Smoke Detector
Acceptable Financing Cash, Conventional, FHA, VA
Horse Property N
Listing Terms Cash, Conventional, FHA, VA
Financing Cash,Conventional,FHA,VA
Special Listing Condition Standard
Read Less
Want to know what your home might be worth? Contact us for a FREE valuation!

Our team is ready to help you sell your home for the highest possible price ASAP

Bought with Sharif Hatab • BHHS Fox & Roach - Robbinsville





