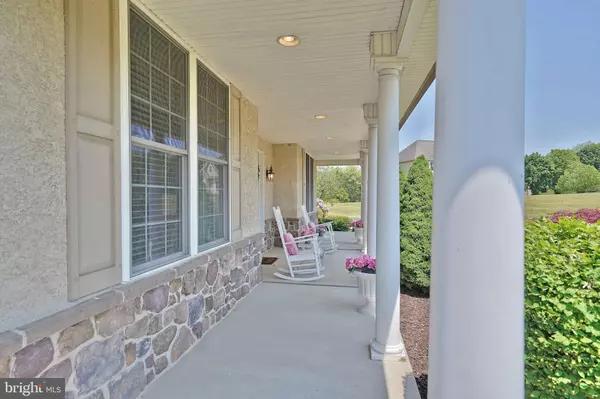$655,000
$665,000
1.5%For more information regarding the value of a property, please contact us for a free consultation.
3932 WHITETAIL CT Schnecksville, PA 18078
5 Beds
4 Baths
4,027 SqFt
Key Details
Sold Price $655,000
Property Type Single Family Home
Sub Type Detached
Listing Status Sold
Purchase Type For Sale
Square Footage 4,027 sqft
Price per Sqft $162
Subdivision Woodbridge
MLS Listing ID PALH116888
Sold Date 10/15/21
Style Traditional
Bedrooms 5
Full Baths 3
Half Baths 1
HOA Y/N N
Abv Grd Liv Area 4,027
Originating Board BRIGHT
Year Built 2006
Annual Tax Amount $10,465
Tax Year 2021
Lot Size 3.900 Acres
Acres 3.9
Lot Dimensions 0.00 x 0.00
Property Description
Price Reduction! Beautiful Woodbridge estate situated on 3.9 acres w/stream. Home boasts 5 brs, 3.5 baths & spacious 1st-flr EXTENDED FAMILY qrtrs. A two-story foyer will greet you & your guests w/the perfect floor plan for entertaining. Eat-in kitchen w/ granite counters, center island, breakfast bar, dbl oven, inset sink & walk-in pantry. Slider off kitchen leads to Trex deck. Massive FR has a wood-burning fireplace w/vaulted ceiling and 2nd story overlook. The DR features tray ceiling & HW flooring. The main level has 2nd FULL eat-in kitchen, large br & full bath w/ tile floor. French doors on 2nd level lead to owners' suite w/3-sided gas FP, vaulted ceiling, 2 WIC's & sitting room w/private balcony. Mstr bath w/jetted tub, dual vanities, makeup dresser & water closet. 3 more large br's, laundry area, & 3rd full bath complete 2nd story. Walk-out LL has rough-in for bath. 3-car garage. Radon remediated. NWLSD. Tranquility awaits in this private cul-de-sac retreat!
Location
State PA
County Lehigh
Area Lowhill Twp (12313)
Zoning RC
Rooms
Other Rooms Dining Room, Bedroom 2, Bedroom 3, Bedroom 4, Kitchen, Family Room, Basement, Foyer, Bedroom 1, 2nd Stry Fam Ovrlk, Laundry, Bathroom 1, Bathroom 2, Bathroom 3, Half Bath, Additional Bedroom
Basement Full
Main Level Bedrooms 1
Interior
Hot Water Electric
Heating Central
Cooling Central A/C
Fireplaces Number 2
Fireplaces Type Gas/Propane, Wood
Fireplace Y
Heat Source Natural Gas
Laundry Upper Floor
Exterior
Parking Features Garage Door Opener, Garage - Side Entry, Built In
Garage Spaces 3.0
Utilities Available Cable TV, Electric Available, Multiple Phone Lines, Phone Connected
Water Access N
View Trees/Woods, Mountain
Accessibility Other
Attached Garage 3
Total Parking Spaces 3
Garage Y
Building
Story 3
Sewer On Site Septic
Water Well
Architectural Style Traditional
Level or Stories 3
Additional Building Above Grade, Below Grade
New Construction N
Schools
School District Northwestern Lehigh
Others
Senior Community No
Tax ID 545803664018-00001
Ownership Fee Simple
SqFt Source Estimated
Acceptable Financing Cash, Conventional, FHA, VA
Listing Terms Cash, Conventional, FHA, VA
Financing Cash,Conventional,FHA,VA
Special Listing Condition Standard
Read Less
Want to know what your home might be worth? Contact us for a FREE valuation!

Our team is ready to help you sell your home for the highest possible price ASAP

Bought with Lyn Hufton • BHHS Fox & Roach-Macungie





