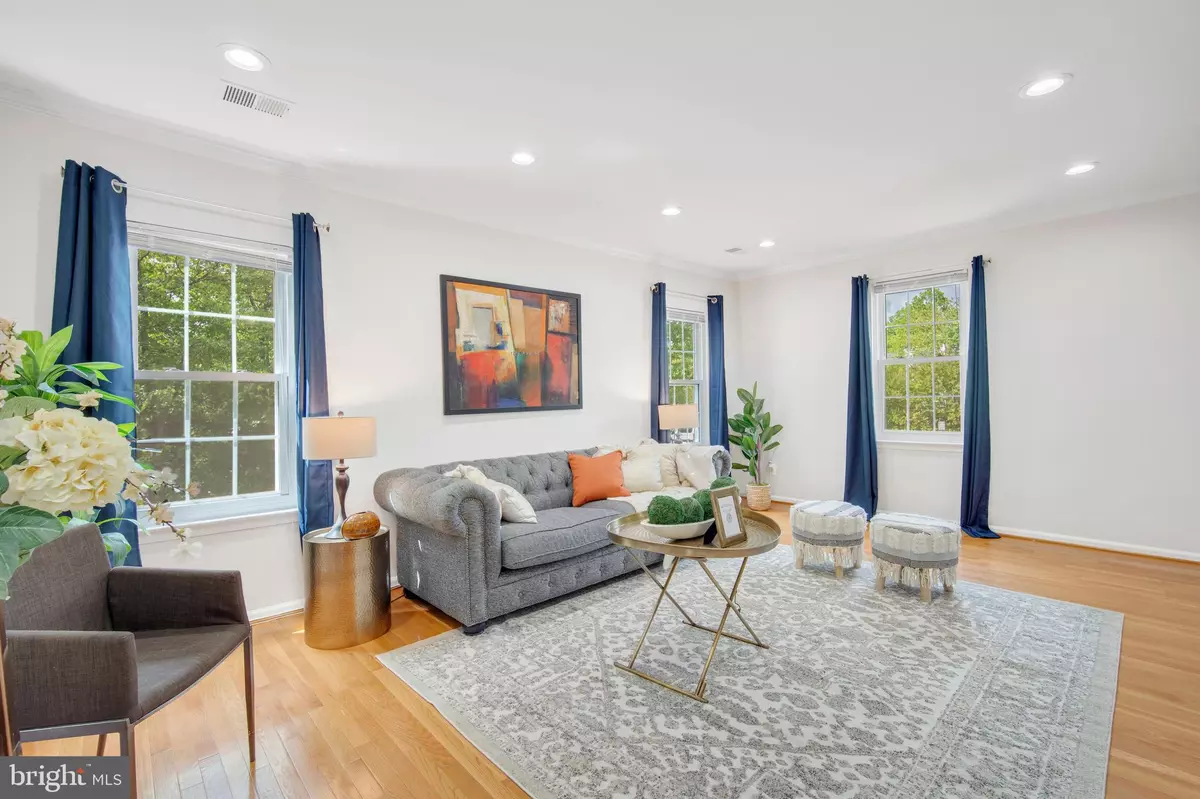$565,000
$495,000
14.1%For more information regarding the value of a property, please contact us for a free consultation.
6744 MOCKINGBIRD WOODS CT Lorton, VA 22079
4 Beds
4 Baths
1,440 SqFt
Key Details
Sold Price $565,000
Property Type Townhouse
Sub Type End of Row/Townhouse
Listing Status Sold
Purchase Type For Sale
Square Footage 1,440 sqft
Price per Sqft $392
Subdivision Village Of Mount Air
MLS Listing ID VAFX1199216
Sold Date 06/02/21
Style Colonial
Bedrooms 4
Full Baths 3
Half Baths 1
HOA Fees $88/qua
HOA Y/N Y
Abv Grd Liv Area 1,440
Originating Board BRIGHT
Year Built 1988
Annual Tax Amount $4,754
Tax Year 2020
Lot Size 2,135 Sqft
Acres 0.05
Property Description
**ALL OFFERS DUE BY SUNDAY 5/9 BY 10AM** Wonderful All Brick End 3-level spacious Townhome complete with 4 bedrooms and 3.5 baths located near Kingstowne convenient to shopping, restaurants and for commuting!! Main level open living and dining room with beautiful hardwood floors. Kitchen has stainless steel appliances, granite countertops, breakfast bar, and a beautiful bay window to let in lots of great natural light. Lower level features a spacious guest room with full closet, full bathroom, separate storage space, rec room/family room, full bathroom, and laundry. Lower level is also a walk-out level, with sliding glass door to fenced yard that includes a smaller fenced private area perfect for your 4-legged babies to play in all day!! Upgrades include fresh paint 2021 and recessed lighting. Perfect location near I-95, Kingstowne, VRE, Fort Belvoir, Wegmans, Restaurants, and so much more!! There is much to love about this home; it's a must see!
Location
State VA
County Fairfax
Zoning 304
Rooms
Other Rooms Living Room, Dining Room, Kitchen
Basement Walkout Level, Rear Entrance
Interior
Hot Water Electric
Heating Forced Air
Cooling Central A/C, Ceiling Fan(s)
Flooring Hardwood, Carpet, Other
Equipment Stainless Steel Appliances
Fireplace N
Appliance Stainless Steel Appliances
Heat Source Electric
Laundry Basement
Exterior
Fence Wood
Water Access N
Accessibility Level Entry - Main
Garage N
Building
Story 3
Sewer Public Septic
Water Public
Architectural Style Colonial
Level or Stories 3
Additional Building Above Grade, Below Grade
New Construction N
Schools
Elementary Schools Island Creek
Middle Schools Hayfield Secondary School
High Schools Hayfield
School District Fairfax County Public Schools
Others
Senior Community No
Tax ID 0994 06 0134
Ownership Fee Simple
SqFt Source Assessor
Acceptable Financing Cash, Conventional, FHA, VA
Listing Terms Cash, Conventional, FHA, VA
Financing Cash,Conventional,FHA,VA
Special Listing Condition Standard
Read Less
Want to know what your home might be worth? Contact us for a FREE valuation!

Our team is ready to help you sell your home for the highest possible price ASAP

Bought with Lindsey G Miranda Canaley • KW Metro Center





