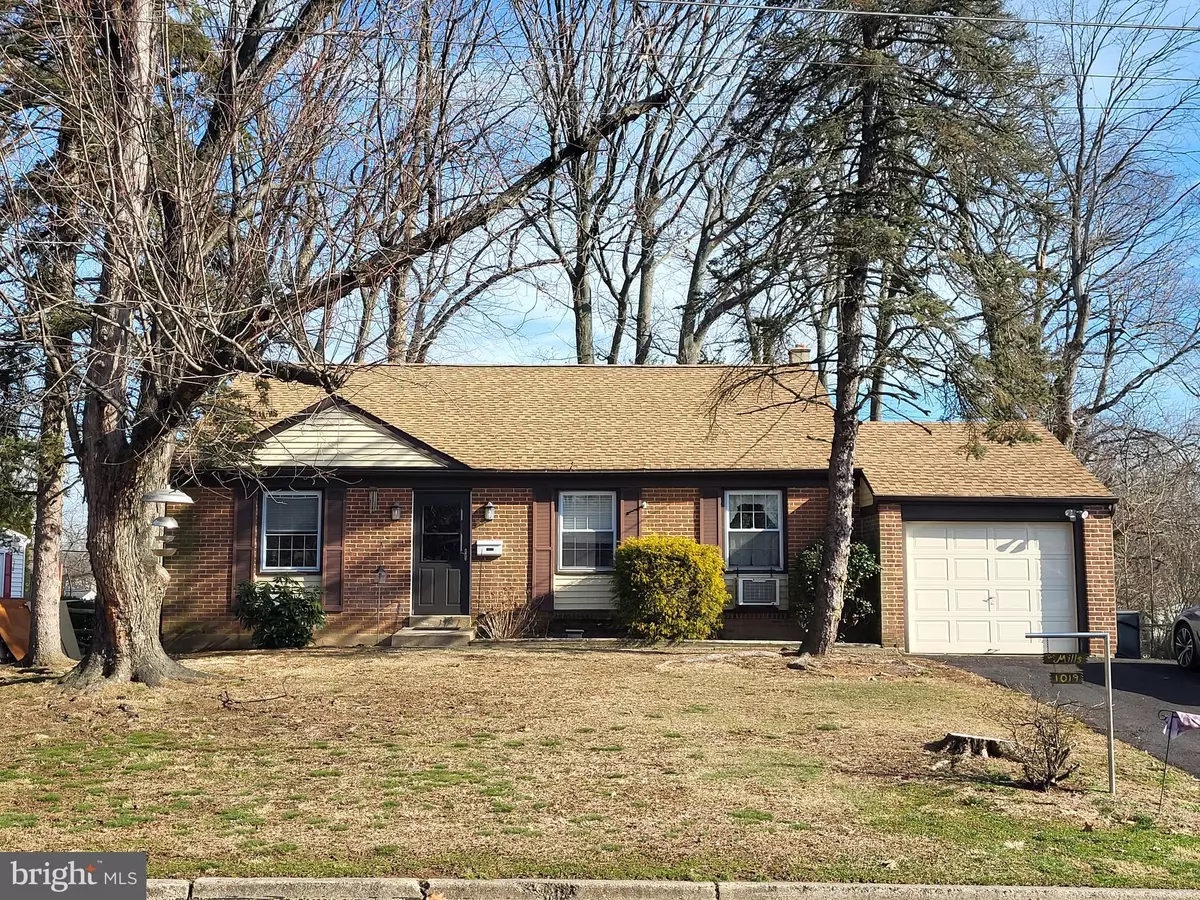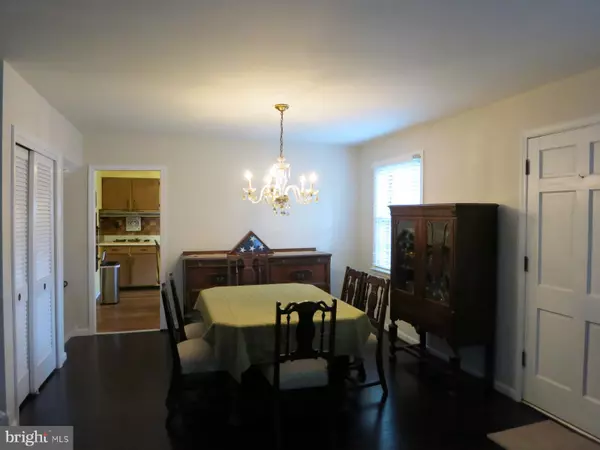$360,000
$369,000
2.4%For more information regarding the value of a property, please contact us for a free consultation.
1019 WOODBOURNE DR Southampton, PA 18966
4 Beds
3 Baths
1,254 SqFt
Key Details
Sold Price $360,000
Property Type Single Family Home
Sub Type Detached
Listing Status Sold
Purchase Type For Sale
Square Footage 1,254 sqft
Price per Sqft $287
Subdivision Latimer Farms
MLS Listing ID PABU2024846
Sold Date 05/27/22
Style Split Level
Bedrooms 4
Full Baths 2
Half Baths 1
HOA Y/N N
Abv Grd Liv Area 1,254
Originating Board BRIGHT
Year Built 1966
Annual Tax Amount $5,603
Tax Year 2021
Lot Size 0.250 Acres
Acres 0.25
Lot Dimensions 79.00 x 138.00
Property Description
Tucked away within the neighborhood of "Latimer Farms" sits this brick front, 4 Br 2 1/2 bath ,front to back split level, with 1 car garage. The front door entry leads you into a large open combination Living Room & Dining Room area, with open stairs leading you to the 2nd floor. The Living room & Dining room were recently prepped and painted and hardwood flooring refinished. The 2nd floor offers a Master Bedroom with refinished hardwood & bath, two additional spare bedrooms, guest bath with tub, and a walk up attic access. The large lower level has a family room, 1/2 bath, extra 4th bedroom, & laundry room. The lovely wall of windows on this level provides a great view of the fenced in backyard with tall trees. A rear door allows for easy access to a concrete patio and the large shed out back, which will remain. All bathrooms & kitchen will need to be updated. This home needs some TLC to bring it up to todays standards, but well worth the sweat! Wood laminate flooring has been installed in kitchen, newer storm door installed at front entranceway and there is a motion detector light near garage. Public water, public sewer and gas heat! Located within Centennial School District.
Please Note:
Weekly trash pickup is included in your taxes.
Location
State PA
County Bucks
Area Upper Southampton Twp (10148)
Zoning R3
Rooms
Basement Daylight, Partial
Main Level Bedrooms 4
Interior
Hot Water Other
Heating Forced Air
Cooling Window Unit(s)
Heat Source Natural Gas
Exterior
Parking Features Garage - Front Entry
Garage Spaces 1.0
Water Access N
Roof Type Asphalt
Accessibility None
Attached Garage 1
Total Parking Spaces 1
Garage Y
Building
Story 3
Foundation Block
Sewer Public Sewer
Water Public
Architectural Style Split Level
Level or Stories 3
Additional Building Above Grade, Below Grade
New Construction N
Schools
Middle Schools Klinger
High Schools William Tennent
School District Centennial
Others
Pets Allowed Y
Senior Community No
Tax ID 48-016-276
Ownership Fee Simple
SqFt Source Assessor
Acceptable Financing Cash, Conventional
Listing Terms Cash, Conventional
Financing Cash,Conventional
Special Listing Condition Standard
Pets Allowed No Pet Restrictions
Read Less
Want to know what your home might be worth? Contact us for a FREE valuation!

Our team is ready to help you sell your home for the highest possible price ASAP

Bought with Jeffrey Linden • RE/MAX Services





