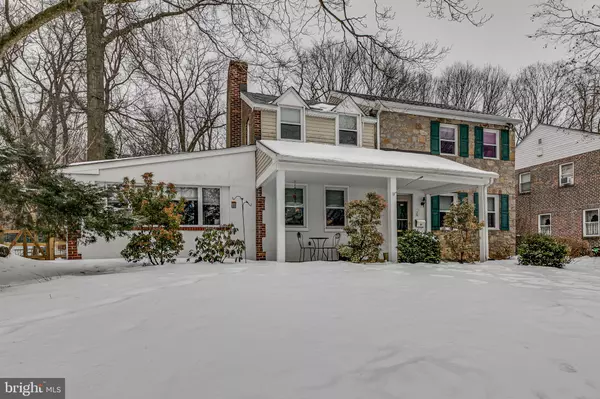$502,000
$504,900
0.6%For more information regarding the value of a property, please contact us for a free consultation.
7032 WOODBINE AVE Philadelphia, PA 19151
4 Beds
3 Baths
2,196 SqFt
Key Details
Sold Price $502,000
Property Type Single Family Home
Sub Type Detached
Listing Status Sold
Purchase Type For Sale
Square Footage 2,196 sqft
Price per Sqft $228
Subdivision Overbrook Farms
MLS Listing ID PAPH984546
Sold Date 05/04/21
Style Traditional
Bedrooms 4
Full Baths 2
Half Baths 1
HOA Y/N N
Abv Grd Liv Area 2,196
Originating Board BRIGHT
Year Built 1925
Annual Tax Amount $4,681
Tax Year 2021
Lot Size 9,313 Sqft
Acres 0.21
Lot Dimensions 67.00 x 139.00
Property Description
The house is in a small exclusive pocket in the Overbrook Farms area near St. Joes University right off City Line Ave. The backyard backs up to Morris Park. It has 4 Bedrooms, 2.5 baths, large EIK, formal dining room, separate family room with access to a large yard, finished basement with separate utility room, driveway and separate garage. 1st floor - to the right of the foyer area, there is a large eat in kitchen with lots of large pantry cabinets, granite countertop, s/s appliances, 5 good size windows and entrance to back. To the left, a formal dining room with a marble fireplace, a custom built glass shelving/ storage unit with a bar and another entrance to the hall with 1/2 bath and access to the basement. Large family with a fireplace, lots of windows and sliders to a huge backyard. 2nd floor - 3 good size bedrooms on the left with good closet spaces, 3 piece hall bath. On the right is a large light filled master suite with a large custom built wall of closets space. Master bath has been recently redone with a quartz countertop vanity, custom tiling on the floor and walls within the stand up shower. Basement - full, finished basement with a separate mechanical room. Great for office space, another entertainment area, man or woman cave. It is a suburb within the city. Right near Lankenau Hospital, Karakung Golf Course, Merion Station, Ardmore and etc.
Location
State PA
County Philadelphia
Area 19151 (19151)
Zoning RSD1
Rooms
Basement Fully Finished
Interior
Hot Water Natural Gas
Heating Forced Air
Cooling Window Unit(s)
Heat Source Natural Gas
Laundry Has Laundry
Exterior
Parking Features Inside Access
Garage Spaces 2.0
Water Access N
Accessibility None
Attached Garage 1
Total Parking Spaces 2
Garage Y
Building
Story 2
Sewer Public Sewer
Water Public
Architectural Style Traditional
Level or Stories 2
Additional Building Above Grade, Below Grade
New Construction N
Schools
School District The School District Of Philadelphia
Others
Senior Community No
Tax ID 344129900
Ownership Fee Simple
SqFt Source Assessor
Special Listing Condition Standard
Read Less
Want to know what your home might be worth? Contact us for a FREE valuation!

Our team is ready to help you sell your home for the highest possible price ASAP

Bought with Thomas Toole III • RE/MAX Main Line-West Chester





