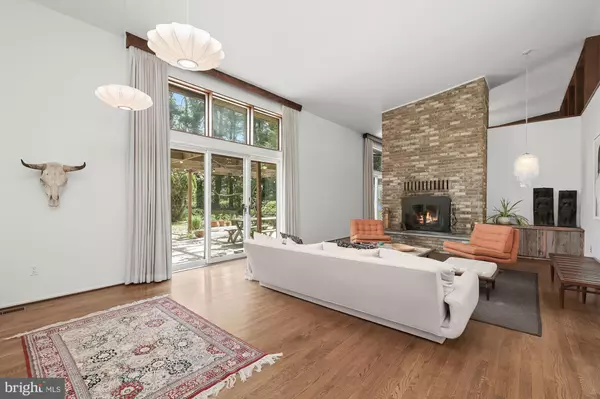$1,400,000
$1,398,000
0.1%For more information regarding the value of a property, please contact us for a free consultation.
10620 BARN WOOD LN Potomac, MD 20854
5 Beds
5 Baths
4,588 SqFt
Key Details
Sold Price $1,400,000
Property Type Single Family Home
Sub Type Detached
Listing Status Sold
Purchase Type For Sale
Square Footage 4,588 sqft
Price per Sqft $305
Subdivision River Oaks Farm
MLS Listing ID MDMC2049402
Sold Date 06/17/22
Style Contemporary
Bedrooms 5
Full Baths 4
Half Baths 1
HOA Y/N N
Abv Grd Liv Area 3,588
Originating Board BRIGHT
Year Built 1977
Annual Tax Amount $11,365
Tax Year 2021
Lot Size 2.250 Acres
Acres 2.25
Property Description
I can't wait to show off this house...these Architect/ Diplomat owners were ahead of their time! Fantastic, retro vibes with this brick and redwood, mid-century modern home on a beautiful, level two and a quarter acres close to Potomac Village. Inside you'll find a treasure trove of fun details including a sunny cathedral kitchen, a fireplace family room with custom tile surround, vintage bath tiles and incredible light fixtures. The main level, features 13 ft. vaulted cathedral ceilings throughout the entrance, living room, dining room and kitchen areas. A spacious Living Room with a wood burning fireplace and access to the pergola/grape arbor covered patio, a private Dining Room, a fantastic large kitchen with a separate eating area, connecting to a skylit greenhouse with a sitting area and a Hot Tub. A Family Room with access to the rear yard, a Primary Suite with a nursery/sitting/office area, with a laundry room close by. Upstairs there are three generously proportioned bedrooms and two full baths. T he Lower Level offers a great recreation room with a wood stove, an in-law/au pair suite with a kitchenette, full bathroom and a separate entrance. There is also a large storage room and 2 utility closets. Bring your landscaping dreams to this private, level 2 1/4 acres. The grounds are awash in sunshine offering lots of places for gardening and landscaping. Public Water and Sewer too!! Easy access to major commuting routes via either River Road or South Glen Road. Churchill Schools! Make time to see it now. It's a winner!!
Location
State MD
County Montgomery
Zoning RE2
Rooms
Other Rooms Living Room, Dining Room, Primary Bedroom, Bedroom 2, Bedroom 3, Bedroom 5, Kitchen, Family Room, Foyer, Bedroom 1, Recreation Room, Storage Room, Primary Bathroom, Full Bath, Half Bath
Basement Full, Fully Finished, Heated, Improved, Walkout Stairs, Windows, Daylight, Partial
Main Level Bedrooms 1
Interior
Interior Features 2nd Kitchen, Breakfast Area, Carpet, Cedar Closet(s), Dining Area, Entry Level Bedroom, Floor Plan - Open, Formal/Separate Dining Room, Kitchen - Eat-In, Kitchen - Island, Kitchen - Table Space, Kitchenette, Soaking Tub, Tub Shower, WhirlPool/HotTub, Wood Floors, Stove - Wood
Hot Water Electric
Heating Heat Pump(s)
Cooling Central A/C
Flooring Carpet, Hardwood, Tile/Brick
Fireplaces Number 3
Fireplaces Type Fireplace - Glass Doors, Brick, Wood
Fireplace Y
Window Features Double Pane
Heat Source Electric
Laundry Main Floor
Exterior
Exterior Feature Patio(s)
Parking Features Garage - Front Entry, Garage Door Opener
Garage Spaces 7.0
Water Access N
View Garden/Lawn
Roof Type Asphalt
Accessibility None
Porch Patio(s)
Attached Garage 2
Total Parking Spaces 7
Garage Y
Building
Lot Description Backs to Trees, Level
Story 3
Foundation Other
Sewer Public Sewer
Water Public
Architectural Style Contemporary
Level or Stories 3
Additional Building Above Grade, Below Grade
Structure Type 2 Story Ceilings,Dry Wall
New Construction N
Schools
Elementary Schools Potomac
Middle Schools Herbert Hoover
High Schools Winston Churchill
School District Montgomery County Public Schools
Others
Senior Community No
Tax ID 161001728058
Ownership Fee Simple
SqFt Source Assessor
Acceptable Financing Conventional, Cash
Horse Property N
Listing Terms Conventional, Cash
Financing Conventional,Cash
Special Listing Condition Standard
Read Less
Want to know what your home might be worth? Contact us for a FREE valuation!

Our team is ready to help you sell your home for the highest possible price ASAP

Bought with Alfredo D. Duque • Fairfax Realty Premier





