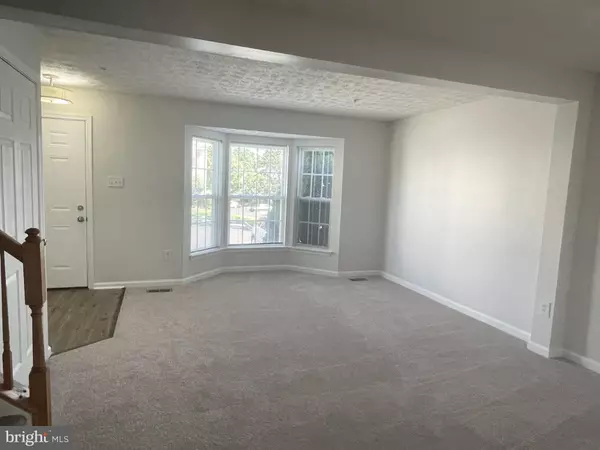$305,000
$305,000
For more information regarding the value of a property, please contact us for a free consultation.
2153 HAVEN OAK CT Abingdon, MD 21009
3 Beds
3 Baths
1,966 SqFt
Key Details
Sold Price $305,000
Property Type Townhouse
Sub Type Interior Row/Townhouse
Listing Status Sold
Purchase Type For Sale
Square Footage 1,966 sqft
Price per Sqft $155
Subdivision Constant Friendship
MLS Listing ID MDHR2014492
Sold Date 08/23/22
Style Colonial
Bedrooms 3
Full Baths 2
Half Baths 1
HOA Fees $76/mo
HOA Y/N Y
Abv Grd Liv Area 1,396
Originating Board BRIGHT
Year Built 2000
Annual Tax Amount $2,360
Tax Year 2021
Lot Size 2,100 Sqft
Acres 0.05
Property Description
BETTER THAN NEW! THIS HUGE TOWNHOME WITH 2 LEVEL BUMPOUTS HAS BEEN RENOVATED AND IS ALMOST BRAND NEW! THIS 3 BDRM, 2.5 BATHS IS GLEAMINGLY CLEAN WITH NEWLY RENOVATED BATHS, PAINT AND BRAND NEW CARPET! GIGANTIC LIVING ROOM/DINING ROOM, HALF BATH, KITCHEN W/GRANITE COUNTERS AND SS APPLIANCES TO INCLUDE GAS STOVE, FAMILY ROOM/SUNROOM ALL ENCOMPASS THE FIRST LEVEL. 3 NICE SIZE BDRMS WITH 2 FULL BATHS THAT HAVE BEEN COMPLETELY RENOVATED COMPLETE THE UPPER LEVEL. THE LOWER LEVEL IS HOME TO AN ENORMOUS FAMILY ROOM, SEPARATE DEN/CRAFT ROOM/EXERCISE ROOM/HOME SCHOOL ROOM OR OFFICE PLUS LARGE STORAGE/LAUNDRY ROOM IS ALSO NEWLY CARPETED AND PAINTED. ALL THIS FOR $305,000 THAT ALL YOU NEED TO DO IS UNPACK AND ENJOY THE REMAINDER OF THE SUMMER! SELLER PREFERS AS IS SALE. HURRY UP TO GET THIS BETTER THAN NEW HOME!
Location
State MD
County Harford
Zoning R2COS
Rooms
Other Rooms Living Room, Primary Bedroom, Bedroom 2, Bedroom 3, Kitchen, Family Room, Laundry, Office, Bathroom 2, Primary Bathroom
Basement Daylight, Partial, Full, Fully Finished, Heated, Improved
Interior
Interior Features Carpet, Ceiling Fan(s), Combination Dining/Living, Combination Kitchen/Dining, Combination Kitchen/Living, Dining Area, Family Room Off Kitchen, Floor Plan - Open, Floor Plan - Traditional, Formal/Separate Dining Room, Kitchen - Country, Kitchen - Eat-In, Kitchen - Gourmet, Kitchen - Island, Kitchen - Table Space, Pantry, Primary Bath(s), Soaking Tub, Sprinkler System, Stall Shower, Tub Shower, Upgraded Countertops, Walk-in Closet(s)
Hot Water Natural Gas
Heating Forced Air
Cooling Central A/C
Equipment Dishwasher, Disposal, Exhaust Fan, Oven/Range - Gas, Range Hood, Refrigerator, Stainless Steel Appliances, Stove, Water Heater
Fireplace N
Appliance Dishwasher, Disposal, Exhaust Fan, Oven/Range - Gas, Range Hood, Refrigerator, Stainless Steel Appliances, Stove, Water Heater
Heat Source Natural Gas
Laundry Basement
Exterior
Fence Board
Water Access N
Accessibility None
Garage N
Building
Story 3
Foundation Other
Sewer Public Sewer
Water Public
Architectural Style Colonial
Level or Stories 3
Additional Building Above Grade, Below Grade
New Construction N
Schools
School District Harford County Public Schools
Others
Senior Community No
Tax ID 1301307606
Ownership Fee Simple
SqFt Source Assessor
Special Listing Condition Standard
Read Less
Want to know what your home might be worth? Contact us for a FREE valuation!

Our team is ready to help you sell your home for the highest possible price ASAP

Bought with Tammy Lynn Waechter • The Pinnacle Real Estate Co.






