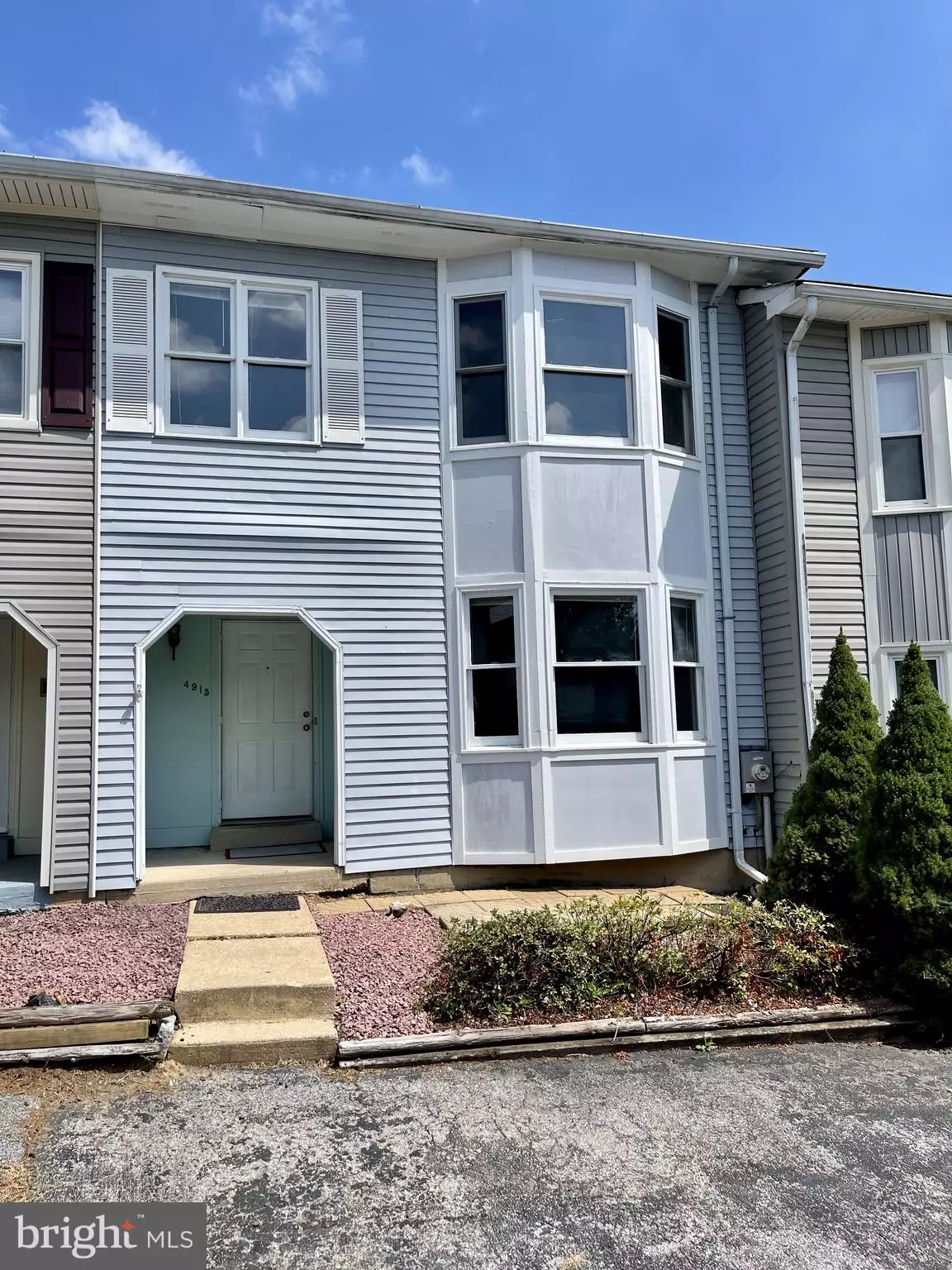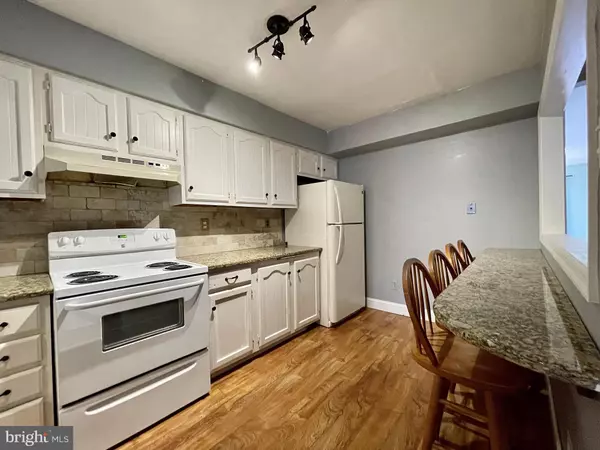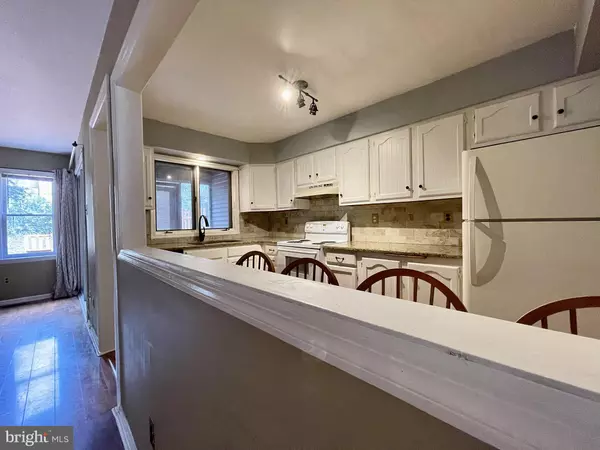$270,000
$268,900
0.4%For more information regarding the value of a property, please contact us for a free consultation.
4915 HOGAN DR Wilmington, DE 19808
3 Beds
3 Baths
1,625 SqFt
Key Details
Sold Price $270,000
Property Type Townhouse
Sub Type Interior Row/Townhouse
Listing Status Sold
Purchase Type For Sale
Square Footage 1,625 sqft
Price per Sqft $166
Subdivision Plum Run
MLS Listing ID DENC2030522
Sold Date 10/13/22
Style Transitional
Bedrooms 3
Full Baths 2
Half Baths 1
HOA Fees $4/ann
HOA Y/N Y
Abv Grd Liv Area 1,625
Originating Board BRIGHT
Year Built 1982
Annual Tax Amount $2,362
Tax Year 2022
Lot Size 2,614 Sqft
Acres 0.06
Lot Dimensions 135 x 20
Property Description
Located in the heart of Pike Creek Valley within minutes of shopping, restaurants, schools and major routes, this spacious 3BR townhome is now available and awaiting your personal touches. Enter through the covered entrance into the foyer with a convenient coat closet. Continue on to the kltchen featuring granite countertops, a granite breakfast bar with bar stools, a tile backsplash and a double window over the sink. The family room, which is adjacent to the kitchen, has a wood burning fireplace and sliding doors to the screened porch and rear deck. The formal living room has a triple bow window allowing for lots of natural light and is perfect for entertaining family and friends. Also on the main floor is a convenient updated powder room and laundry area. Upstairs the primary bedroom has its own private balcony, a walk-in closet, a ceiling fan and an updated bath with a glass shower and a granite top vanity. Two other generous-sized bedrooms have ceiling fans and share the updated full tile bath. The full basement is just waiting to be finished to provide even more living space. Nice opportunity to make this your own in a well-established neighborhood in desirable Pike Creek Valley!
Location
State DE
County New Castle
Area Elsmere/Newport/Pike Creek (30903)
Zoning NCTH
Direction Northeast
Rooms
Other Rooms Living Room, Primary Bedroom, Bedroom 2, Bedroom 3, Kitchen, Family Room, Laundry
Basement Full
Interior
Hot Water Electric
Heating Heat Pump - Electric BackUp
Cooling Central A/C
Fireplaces Number 1
Fireplace Y
Heat Source Electric
Laundry Main Floor
Exterior
Exterior Feature Deck(s), Porch(es), Balcony
Garage Spaces 2.0
Fence Chain Link
Water Access N
Roof Type Asphalt
Accessibility None
Porch Deck(s), Porch(es), Balcony
Total Parking Spaces 2
Garage N
Building
Story 2
Foundation Block
Sewer Public Sewer
Water Public
Architectural Style Transitional
Level or Stories 2
Additional Building Above Grade, Below Grade
New Construction N
Schools
School District Red Clay Consolidated
Others
Senior Community No
Tax ID 0803640151
Ownership Fee Simple
SqFt Source Estimated
Horse Property N
Special Listing Condition Standard
Read Less
Want to know what your home might be worth? Contact us for a FREE valuation!

Our team is ready to help you sell your home for the highest possible price ASAP

Bought with Mia Burch • Long & Foster Real Estate, Inc.





