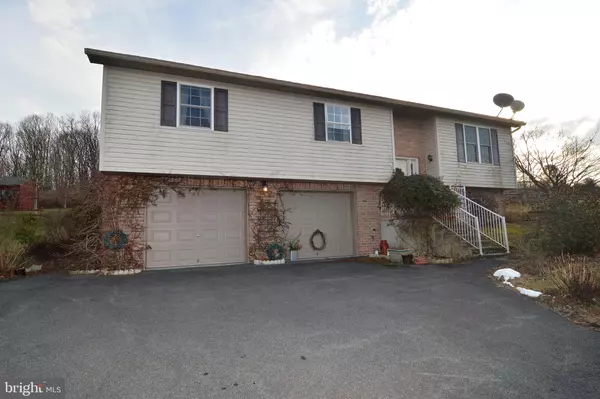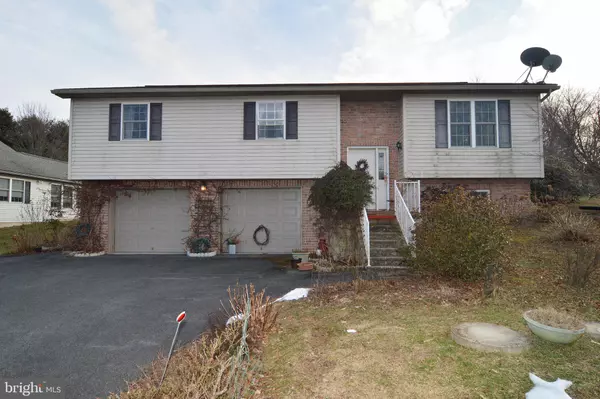$192,500
$189,900
1.4%For more information regarding the value of a property, please contact us for a free consultation.
687 WYNONAH DR Auburn, PA 17922
3 Beds
3 Baths
0.6 Acres Lot
Key Details
Sold Price $192,500
Property Type Single Family Home
Sub Type Detached
Listing Status Sold
Purchase Type For Sale
Subdivision Lake Wynonah
MLS Listing ID PASK133834
Sold Date 03/01/21
Style Bi-level
Bedrooms 3
Full Baths 2
Half Baths 1
HOA Fees $104/mo
HOA Y/N Y
Originating Board BRIGHT
Annual Tax Amount $4,479
Tax Year 2020
Lot Size 0.600 Acres
Acres 0.6
Lot Dimensions 0.00 x 0.00
Property Description
Welcome home to this cheerful Lake Wynonah bi-level that has been lovingly enjoyed and cared for by the original owners! You will love the open floor plan and the many windows, which give an abundance of natural light throughout and offer some lovely views of the lake. Swimming and even more lake views are within walking distance at nearby C Dock. The main level has a large combination kitchen-dining-living room area. The deck and backyard are accessed from here as well, so entertaining family and friends is a breeze. There is plenty of room for a party or for you to sit quietly and enjoy the serene surroundings. The kitchen offers plenty of cabinets and counter space. This floor has three nicely sized bedrooms with good-sized closets. There is a full hall bath and a full bath attached to the main bedroom. By the way, even the bedrooms have pretty views of the lake or the tree-lined backyard filled with hydrangea bushes, roses and other flowers. A spacious room on the lower level can be used for family recreation or a home office. It is entered through a sweet single French door, which adds just the right touch. A roomy closet under the steps acts as a pantry and additional storage space. There is a nice laundry room in combination with a half bath down here as well. The two-car attached garage has extra space for storage, yard equipment and more. In addition to all of this, you can enjoy all the pleasures of the Lake Wynonah community, including not just the lake for swimming and boating, but a fun community pool, sports courts, a playground and many other activities. For those new to the area, youll be able to explore scenic trails and nature areas, historic landmarks, local breweries and much more while remaining roughly equidistant from New York City, Philadelphia and Washington. Although this home needs a little updating, it truly has a charming style and a wonderful feel to it. Call now to schedule your visit.
Location
State PA
County Schuylkill
Area South Manheim Twp (13328)
Zoning RESIDENTIAL
Rooms
Other Rooms Living Room, Primary Bedroom, Bedroom 2, Bedroom 3, Kitchen, Family Room, Laundry
Main Level Bedrooms 3
Interior
Interior Features Carpet, Combination Kitchen/Dining, Floor Plan - Open, Kitchen - Eat-In, Kitchen - Table Space, Tub Shower, Other
Hot Water Electric
Cooling Central A/C
Flooring Carpet, Hardwood, Vinyl
Equipment Built-In Microwave, Dishwasher, Dryer - Electric, Oven/Range - Electric, Refrigerator, Washer, Water Heater
Fireplace N
Appliance Built-In Microwave, Dishwasher, Dryer - Electric, Oven/Range - Electric, Refrigerator, Washer, Water Heater
Heat Source Electric
Laundry Lower Floor
Exterior
Parking Features Garage - Front Entry, Garage Door Opener, Inside Access
Garage Spaces 2.0
Water Access N
Roof Type Shingle
Accessibility None
Attached Garage 2
Total Parking Spaces 2
Garage Y
Building
Story 2
Sewer On Site Septic
Water Public
Architectural Style Bi-level
Level or Stories 2
Additional Building Above Grade, Below Grade
New Construction N
Schools
School District Schuylkill Haven Area
Others
Senior Community No
Tax ID 28-13-0687
Ownership Fee Simple
SqFt Source Assessor
Acceptable Financing Cash, Conventional, FHA, VA
Listing Terms Cash, Conventional, FHA, VA
Financing Cash,Conventional,FHA,VA
Special Listing Condition Standard
Read Less
Want to know what your home might be worth? Contact us for a FREE valuation!

Our team is ready to help you sell your home for the highest possible price ASAP

Bought with Brook R Koch-Guers • RE/MAX Five Star Realty





