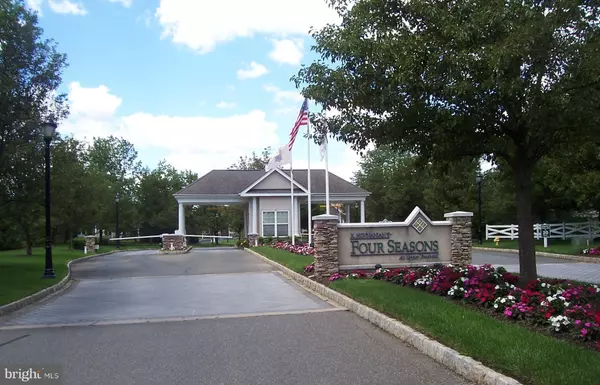$490,000
$480,000
2.1%For more information regarding the value of a property, please contact us for a free consultation.
68 MINUTEMAN CIR Allentown, NJ 08501
3 Beds
2 Baths
2,224 SqFt
Key Details
Sold Price $490,000
Property Type Single Family Home
Sub Type Detached
Listing Status Sold
Purchase Type For Sale
Square Footage 2,224 sqft
Price per Sqft $220
Subdivision Four Seasons@U.Freeh
MLS Listing ID NJMM2000010
Sold Date 09/03/21
Style Ranch/Rambler
Bedrooms 3
Full Baths 2
HOA Fees $362/mo
HOA Y/N Y
Abv Grd Liv Area 2,224
Originating Board BRIGHT
Year Built 2005
Annual Tax Amount $9,320
Tax Year 2020
Lot Size 8,125 Sqft
Acres 0.19
Lot Dimensions 0.00 x 0.00
Property Description
Impressive Living!! Fantastic Ranch located in a highly demanded gated adult community nestled in the countryside of Monmouth County, just minutes from Allentown. This 2/3 bedroom "Captiva Model" in Four Seasons @ Upper Freehold is meticulously kept and features a gourmet kitchen with two-tier granite counter tops, oak cabinetry. full appliance package including a double oven and pantry. Gleaming hardwood floors that flow through the entry foyer into a humongous great room with a two-sided gas fireplace w/mantel. the dining room shares the fireplace and adjoins the Florida room (extended living space) through the french doors. The master suite boasts 2 huge walk-in closets, a skylit full bath with a soaking tub and separate full shower with a tiled sitting area. The second bedroom & third bedroom (utilized as a media center) are both welcoming and great for overnight guests. Off the laundry room you'll find the 2-car garage with openers and a walk up 22' x 12' finished loft currently used for storage. Some other interior features include: 9' and cathedral ceilings, (6) ceiling fans, recessed lighting w/dimmers, front door sidelites in foyer, a security system and custom window treatments and up/down adjustable blinds. On the exterior you'll enjoy you morning coffee on the wrap-around front porch or your afternoon tea on a 16' x 24' pavered patio with a retractable awing and views of the luscious grounds. Other factual are: 150 Amp electric service, vinyl siding, solar paneled energy system, professional landscaping and a 2-car blacktop driveway. Just minutes from the NJ Turnpike, I-195 and local highways. major golf coursed are in the vicinity. This community offers: walking paths, an indoor/outdoor pool, clubhouse, a fitness center, tennis & bocci courts. it's only a short walk to the waterfalls on the community grounds.
Location
State NJ
County Monmouth
Area Upper Freehold Twp (21351)
Zoning RA
Direction East
Rooms
Other Rooms Dining Room, Primary Bedroom, Kitchen, Game Room, Foyer, Sun/Florida Room, Office, Bathroom 1, Bathroom 2, Attic
Main Level Bedrooms 3
Interior
Interior Features Attic, Breakfast Area, Carpet, Ceiling Fan(s), Dining Area, Entry Level Bedroom, Kitchen - Gourmet, Floor Plan - Traditional, Pantry, Recessed Lighting, Soaking Tub, Solar Tube(s), Stall Shower, Tub Shower, Upgraded Countertops, Walk-in Closet(s), Window Treatments, Wood Floors
Hot Water Natural Gas
Heating Forced Air, Solar - Active
Cooling Central A/C
Flooring Hardwood, Ceramic Tile, Carpet
Fireplaces Number 1
Fireplaces Type Double Sided, Gas/Propane
Equipment Built-In Range, Dishwasher, Dryer - Gas, Microwave, Oven - Single, Refrigerator, Washer, Water Heater
Fireplace Y
Window Features Double Hung,Casement,Screens,Vinyl Clad
Appliance Built-In Range, Dishwasher, Dryer - Gas, Microwave, Oven - Single, Refrigerator, Washer, Water Heater
Heat Source Natural Gas, Solar
Laundry Main Floor, Washer In Unit, Dryer In Unit
Exterior
Exterior Feature Patio(s), Porch(es), Wrap Around
Parking Features Garage Door Opener, Inside Access
Garage Spaces 4.0
Utilities Available Cable TV Available, Natural Gas Available, Under Ground, Phone Available
Amenities Available Billiard Room, Club House, Common Grounds, Fitness Center, Gated Community, Jog/Walk Path, Lake, Library, Meeting Room, Party Room, Pool - Indoor, Pool - Outdoor, Putting Green, Retirement Community, Sauna, Tennis Courts
Water Access N
View Scenic Vista
Roof Type Asphalt,Shingle
Street Surface Black Top
Accessibility None
Porch Patio(s), Porch(es), Wrap Around
Attached Garage 2
Total Parking Spaces 4
Garage Y
Building
Lot Description Interior, Landscaping, Level
Story 1
Foundation Slab
Sewer Public Sewer
Water Public
Architectural Style Ranch/Rambler
Level or Stories 1
Additional Building Above Grade, Below Grade
Structure Type Dry Wall,9'+ Ceilings
New Construction N
Schools
Elementary Schools Newell
Middle Schools Stone Bridge
High Schools Allentown H.S.
School District Upper Freehold Regional Schools
Others
Pets Allowed Y
HOA Fee Include Common Area Maintenance,Lawn Maintenance,Management,Pool(s),Recreation Facility,Reserve Funds,Road Maintenance,Sauna,Security Gate,Snow Removal,Trash
Senior Community Yes
Age Restriction 55
Tax ID 51-00047 04-00070
Ownership Fee Simple
SqFt Source Assessor
Security Features 24 hour security,Security System,Security Gate,Resident Manager
Acceptable Financing Cash, Conventional
Horse Property N
Listing Terms Cash, Conventional
Financing Cash,Conventional
Special Listing Condition Standard
Pets Allowed Case by Case Basis
Read Less
Want to know what your home might be worth? Contact us for a FREE valuation!

Our team is ready to help you sell your home for the highest possible price ASAP

Bought with Rosemary Pezzano • ERA Central Realty Group - Cream Ridge





