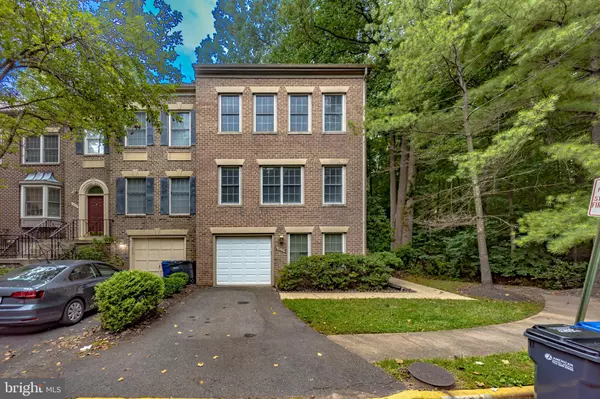$665,000
$675,000
1.5%For more information regarding the value of a property, please contact us for a free consultation.
9673 BRITFORD DR Burke, VA 22015
4 Beds
4 Baths
2,652 SqFt
Key Details
Sold Price $665,000
Property Type Townhouse
Sub Type End of Row/Townhouse
Listing Status Sold
Purchase Type For Sale
Square Footage 2,652 sqft
Price per Sqft $250
Subdivision Britford
MLS Listing ID VAFX2093388
Sold Date 10/03/22
Style Colonial
Bedrooms 4
Full Baths 2
Half Baths 2
HOA Fees $115/mo
HOA Y/N Y
Abv Grd Liv Area 1,952
Originating Board BRIGHT
Year Built 1988
Annual Tax Amount $6,802
Tax Year 2022
Lot Size 2,712 Sqft
Acres 0.06
Property Description
Look no further, your wait is over. A very rare find in the heart of burke. Real depiction of luxury and sense of community at its best. This boasting end unit townhome offers all the bells and whistles. Recent upgrades including but not limited to recess lights, hardwood flooring, brand new Trex deck, Fence, French doors, customized front door with a heavy duty glass storm door. Master bedroom with walk in closet, upgraded bath with jacuzzi tub and standing shower. Open and inviting floor plan to entertain all. King size deck and patio for your perfect summer getaways. Fully finished walkout level basement with legal bedroom. Other upgrades: New carpet and flooring. New insulation in the attic, hot water heater and roof. Most of the big ticket items are taken care of. Practically minutes from commuter lots, VRE, Bus stop, grocery shopping, fine dining and more. One of the best school pyramids in Fairfax county.
Location
State VA
County Fairfax
Zoning 305
Rooms
Basement Full, Fully Finished, Walkout Level, Windows
Interior
Interior Features Attic, Breakfast Area, Dining Area, Floor Plan - Open, Kitchen - Gourmet, Recessed Lighting, Skylight(s), Soaking Tub, Upgraded Countertops, Walk-in Closet(s), Window Treatments, Wood Floors
Hot Water Natural Gas
Heating Central
Cooling Central A/C
Flooring Ceramic Tile, Hardwood, Laminated, Luxury Vinyl Plank, Other
Fireplaces Number 1
Fireplaces Type Mantel(s)
Equipment Dishwasher, Disposal, Dryer, Icemaker, Microwave, Oven/Range - Electric, Refrigerator, Stainless Steel Appliances, Washer
Fireplace Y
Appliance Dishwasher, Disposal, Dryer, Icemaker, Microwave, Oven/Range - Electric, Refrigerator, Stainless Steel Appliances, Washer
Heat Source Natural Gas
Laundry Basement
Exterior
Exterior Feature Deck(s), Patio(s)
Parking Features Garage - Front Entry
Garage Spaces 2.0
Fence Rear
Amenities Available Tot Lots/Playground, Basketball Courts
Water Access N
Roof Type Asphalt
Accessibility None
Porch Deck(s), Patio(s)
Attached Garage 1
Total Parking Spaces 2
Garage Y
Building
Story 3
Foundation Other
Sewer Public Sewer
Water Public
Architectural Style Colonial
Level or Stories 3
Additional Building Above Grade, Below Grade
New Construction N
Schools
Elementary Schools Cherry Run
Middle Schools Lake Braddock Secondary School
High Schools Lake Braddock
School District Fairfax County Public Schools
Others
HOA Fee Include Common Area Maintenance,Snow Removal,Trash
Senior Community No
Tax ID 0783 23 0067
Ownership Fee Simple
SqFt Source Assessor
Security Features Smoke Detector
Acceptable Financing Conventional, FHA, Cash, VA
Listing Terms Conventional, FHA, Cash, VA
Financing Conventional,FHA,Cash,VA
Special Listing Condition Standard
Read Less
Want to know what your home might be worth? Contact us for a FREE valuation!

Our team is ready to help you sell your home for the highest possible price ASAP

Bought with Adil Benyoussef • The Piedmont Realty Group of Northern Virginia





