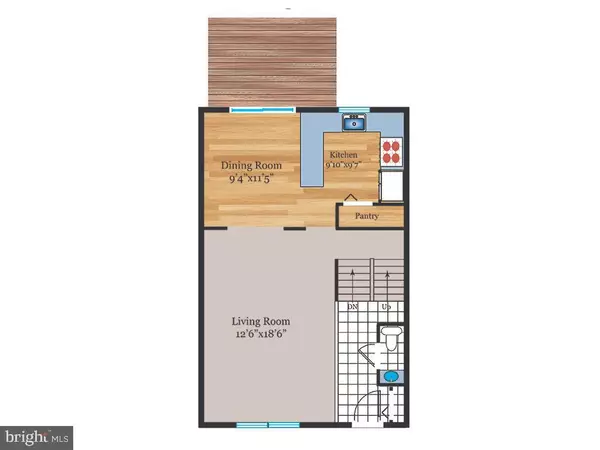$430,000
$425,000
1.2%For more information regarding the value of a property, please contact us for a free consultation.
7309 RHONDDA DR Lorton, VA 22079
3 Beds
3 Baths
1,280 SqFt
Key Details
Sold Price $430,000
Property Type Townhouse
Sub Type Interior Row/Townhouse
Listing Status Sold
Purchase Type For Sale
Square Footage 1,280 sqft
Price per Sqft $335
Subdivision Worthington Woods
MLS Listing ID VAFX2093808
Sold Date 10/21/22
Style Colonial
Bedrooms 3
Full Baths 2
Half Baths 1
HOA Fees $55/qua
HOA Y/N Y
Abv Grd Liv Area 1,280
Originating Board BRIGHT
Year Built 1987
Annual Tax Amount $4,778
Tax Year 2022
Lot Size 1,340 Sqft
Acres 0.03
Property Description
Location!!! Location!!! For this three finished level townhouse!!! Both kitchen and baths have been updated, windows replaced. Since it is an estate, will convey as is with home inspections welcome. Proximity to Belvoir, close to Lorton VRE, bus stops, 95, 495, Lorton Station Town Center, Lorton Arts Center, Wegman, parks,++. Ceramic tiled foyer opens to large living room creating a delightful light filled ambience. Kitchen (5 burner gas stove, S/S refrigerator, built-in microwave, granite counter tops, tons of cabinetry, pantry, hardwood flooring) opens to dining area and deck beyond. Three upper level bedrooms (primary with private bath); all three with ceiling fans; hall bath with tub. Lower level includes sizeable recreation room with entertainment and game areas, sliding glass doors to patio and rear yard; huge laundry room with convenient laundry sink and space for a workshop, separate storage room. Gas heat, hot water and cooking.
Location
State VA
County Fairfax
Zoning R-12
Rooms
Other Rooms Living Room, Dining Room, Primary Bedroom, Bedroom 2, Bedroom 3, Kitchen, Laundry, Recreation Room, Utility Room, Bathroom 2, Primary Bathroom, Half Bath
Basement Daylight, Full, Fully Finished, Rear Entrance, Walkout Level
Interior
Interior Features Carpet, Ceiling Fan(s), Combination Kitchen/Dining, Chair Railings, Dining Area, Floor Plan - Open, Pantry, Primary Bath(s), Stall Shower, Tub Shower, Window Treatments, Wood Floors
Hot Water Natural Gas
Heating Forced Air
Cooling Ceiling Fan(s), Central A/C
Flooring Carpet, Hardwood, Tile/Brick
Equipment Built-In Microwave, Dishwasher, Disposal, Dryer, Oven/Range - Gas, Refrigerator, Stainless Steel Appliances, Washer, Washer - Front Loading, Water Heater
Fireplace N
Appliance Built-In Microwave, Dishwasher, Disposal, Dryer, Oven/Range - Gas, Refrigerator, Stainless Steel Appliances, Washer, Washer - Front Loading, Water Heater
Heat Source Natural Gas
Laundry Basement, Washer In Unit, Has Laundry, Dryer In Unit
Exterior
Exterior Feature Deck(s), Patio(s)
Parking On Site 2
Amenities Available Common Grounds, Tot Lots/Playground
Water Access N
Accessibility None
Porch Deck(s), Patio(s)
Garage N
Building
Story 3
Foundation Concrete Perimeter
Sewer Public Sewer
Water Public
Architectural Style Colonial
Level or Stories 3
Additional Building Above Grade
New Construction N
Schools
Elementary Schools Gunston
Middle Schools Hayfield Secondary School
High Schools Hayfield Secondary School
School District Fairfax County Public Schools
Others
HOA Fee Include Common Area Maintenance,Management,Reserve Funds,Road Maintenance,Sewer,Snow Removal,Trash
Senior Community No
Tax ID 1081 09 0017
Ownership Fee Simple
SqFt Source Assessor
Special Listing Condition Standard
Read Less
Want to know what your home might be worth? Contact us for a FREE valuation!

Our team is ready to help you sell your home for the highest possible price ASAP

Bought with Dorry Kee • RE/MAX Executives





