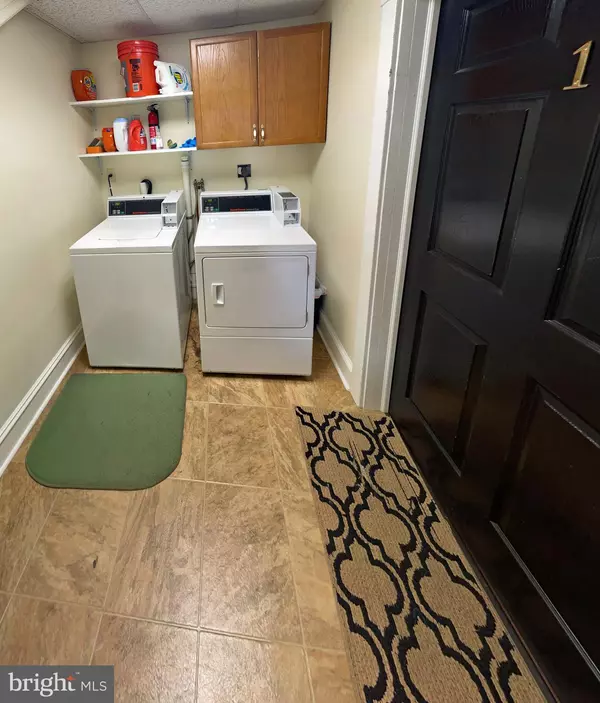$410,000
$410,000
For more information regarding the value of a property, please contact us for a free consultation.
309 DELAWARE AVE Lansdale, PA 19446
2,307 SqFt
Key Details
Sold Price $410,000
Property Type Single Family Home
Sub Type Twin/Semi-Detached
Listing Status Sold
Purchase Type For Sale
Square Footage 2,307 sqft
Price per Sqft $177
Subdivision West Ward
MLS Listing ID PAMC2011792
Sold Date 11/01/21
Style Traditional
Abv Grd Liv Area 2,307
Originating Board BRIGHT
Year Built 1910
Annual Tax Amount $5,249
Tax Year 2021
Lot Size 7,200 Sqft
Acres 0.17
Lot Dimensions 50.00 x 0.00
Property Description
If you want to owner occupy or just a great investment property with an excellent rental history, here it is!
A Brick Twin Triplex West Ward Lansdale All units have dual access either through the front entry into the common stairwell or privately entrances either from side or rear access points.
The first-floor unit features an Oversize Eat-In-Kitchen w/plenty of storage and counter space, a built-in microwave, dishwasher, range, refrigerator, and tile flooring. Large Living Rm w/hardwood flooring two spacious Bedrooms w/good closet space and separate office/playroom. This unit also has inside access to the full unfinished basement.
A second-floor apartment is a one-bedroom unit that offers an old-world feel with a kitchen grotto.
The third-floor unit has oversized Living Rm w/vaulted ceiling, full Eat-In-Kitchen w/built-in microwave, dishwasher, range, refrigerator, wood cabinets, and good counter space. Updated full Bath w/updated sink, vanity, fixtures, and tile flooring. Ample Bedroom w/good closet space and carpet flooring.
First-floor common area Laundry Rm w/full size coin-operated washer/dryer is another excellent amenity to this building.
Oversized - Two car detached garage and two off-street parking spaces along with storage shed located in the back yard. Walk to downtown, parks, and public transportation. 24 hours notice is required for showings.
Location
State PA
County Montgomery
Area Lansdale Boro (10611)
Zoning RB
Rooms
Basement Full, Unfinished
Interior
Interior Features Attic/House Fan, Kitchen - Eat-In
Hot Water Electric
Heating Radiator, Zoned
Cooling Wall Unit
Fireplace N
Window Features Replacement
Heat Source Oil
Exterior
Parking Features Garage - Side Entry, Garage Door Opener, Oversized
Garage Spaces 2.0
Water Access N
Roof Type Shingle
Accessibility None
Total Parking Spaces 2
Garage Y
Building
Foundation Block
Sewer Public Sewer
Water Public
Architectural Style Traditional
Additional Building Above Grade, Below Grade
New Construction N
Schools
Elementary Schools York Avenue
Middle Schools Penndale
High Schools North Penn Senior
School District North Penn
Others
Tax ID 11-00-03400-009
Ownership Fee Simple
SqFt Source Assessor
Special Listing Condition Standard
Read Less
Want to know what your home might be worth? Contact us for a FREE valuation!

Our team is ready to help you sell your home for the highest possible price ASAP

Bought with Sophia Patrone • Keller Williams Main Line





