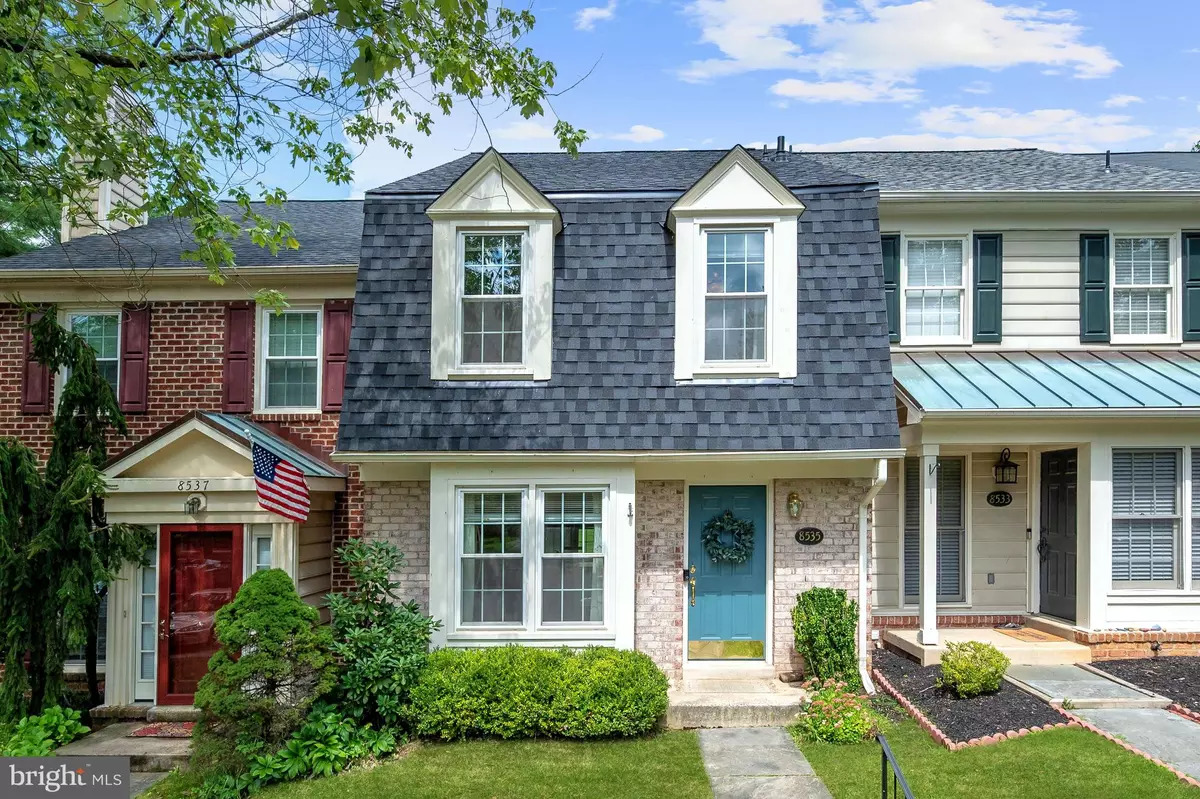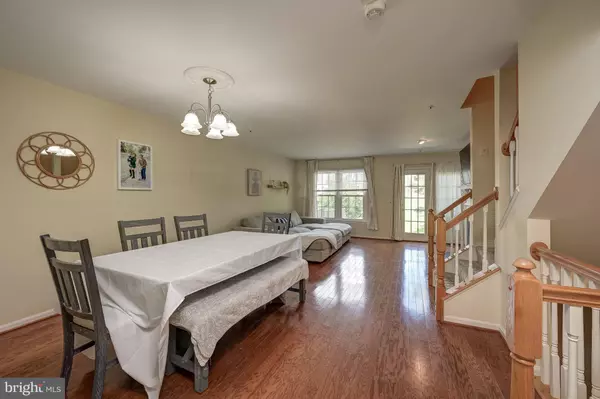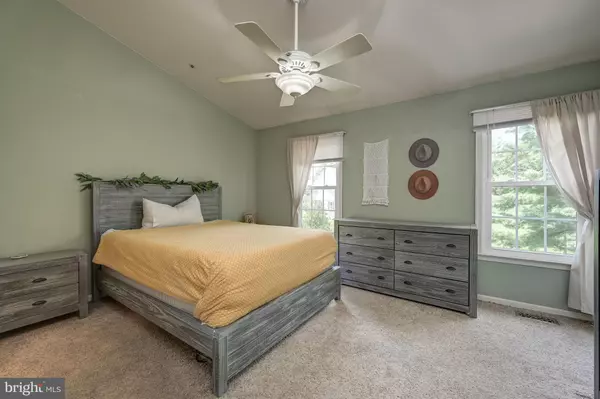$380,000
$380,000
For more information regarding the value of a property, please contact us for a free consultation.
8535 FOUNTAIN VALLEY DR Montgomery Village, MD 20886
3 Beds
3 Baths
1,953 SqFt
Key Details
Sold Price $380,000
Property Type Townhouse
Sub Type Interior Row/Townhouse
Listing Status Sold
Purchase Type For Sale
Square Footage 1,953 sqft
Price per Sqft $194
Subdivision Holly Pointe
MLS Listing ID MDMC2066352
Sold Date 10/03/22
Style Colonial
Bedrooms 3
Full Baths 2
Half Baths 1
HOA Fees $109/mo
HOA Y/N Y
Abv Grd Liv Area 1,296
Originating Board BRIGHT
Year Built 1990
Annual Tax Amount $3,551
Tax Year 2022
Lot Size 1,350 Sqft
Acres 0.03
Property Description
Lovely brick colonial style townhome in the desirable Holly Pointe community boasting light-filled interiors, gleaming hardwood floors, and a neutral color palette! Spacious living and dining room combination accented by a wood burning fireplace with built-ins, providing the perfect venue for hosting family and friends. Prepare your favorite meals in the kitchen embellished with ample table space for a breakfast nook, chair railing, and a pantry. A powder room and access to the stone paved patio concludes the main level. Retreat to the primary bedroom highlighting a high vaulted ceiling, plush carpeting, and en-suite bath. Two additional sizable bedrooms with vaulted ceilings, and a full bath complete the upper level sleeping quarters. Travel downstairs to find a cozy family room, an expansive storage space with laundry, and opportunity to add an additional bath. Enjoy 2 assigned parking space. Community provides many amenities including community center, pools, playgrounds, and more. Close commuter routes include I-270, and I-495. Only minutes to Lake Forest Mall, Costco, and more for various shopping, dining, and entertainment options. Updates: New roof, HVAC, new stove and dishwasher, new dryer
Location
State MD
County Montgomery
Zoning TLD
Rooms
Other Rooms Living Room, Dining Room, Primary Bedroom, Bedroom 2, Bedroom 3, Kitchen, Family Room, Foyer, Storage Room
Basement Connecting Stairway, Daylight, Partial, Interior Access, Partially Finished, Sump Pump, Windows
Interior
Interior Features Attic, Built-Ins, Carpet, Ceiling Fan(s), Combination Dining/Living, Combination Kitchen/Dining, Combination Kitchen/Living, Dining Area, Floor Plan - Open, Kitchen - Eat-In, Kitchen - Table Space, Primary Bath(s), Recessed Lighting, Tub Shower, Window Treatments, Wood Floors
Hot Water Electric
Heating Forced Air, Heat Pump(s), Programmable Thermostat
Cooling Central A/C, Programmable Thermostat
Flooring Carpet, Ceramic Tile, Hardwood
Fireplaces Number 1
Fireplaces Type Fireplace - Glass Doors, Mantel(s), Screen, Wood
Equipment Built-In Microwave, Dishwasher, Disposal, Dryer, Exhaust Fan, Refrigerator, Oven/Range - Electric, Washer, Water Heater
Fireplace Y
Window Features Double Pane,Screens
Appliance Built-In Microwave, Dishwasher, Disposal, Dryer, Exhaust Fan, Refrigerator, Oven/Range - Electric, Washer, Water Heater
Heat Source Electric
Laundry Lower Floor, Has Laundry
Exterior
Exterior Feature Patio(s)
Garage Spaces 2.0
Parking On Site 2
Amenities Available Tot Lots/Playground, Pool - Outdoor, Community Center, Basketball Courts, Common Grounds, Jog/Walk Path, Tennis Courts, Volleyball Courts
Water Access N
View Garden/Lawn, Trees/Woods
Roof Type Shingle
Accessibility Other
Porch Patio(s)
Total Parking Spaces 2
Garage N
Building
Lot Description Front Yard, Landscaping, Rear Yard, Trees/Wooded
Story 3
Foundation Other
Sewer Public Sewer
Water Public
Architectural Style Colonial
Level or Stories 3
Additional Building Above Grade, Below Grade
Structure Type Dry Wall,Vaulted Ceilings
New Construction N
Schools
Elementary Schools Goshen
Middle Schools Forest Oak
High Schools Gaithersburg
School District Montgomery County Public Schools
Others
HOA Fee Include Common Area Maintenance,Pool(s),Snow Removal,Trash
Senior Community No
Tax ID 160102808670
Ownership Fee Simple
SqFt Source Assessor
Security Features Main Entrance Lock,Smoke Detector,Electric Alarm
Special Listing Condition Standard
Read Less
Want to know what your home might be worth? Contact us for a FREE valuation!

Our team is ready to help you sell your home for the highest possible price ASAP

Bought with Barak Sky • Long & Foster Real Estate, Inc.





