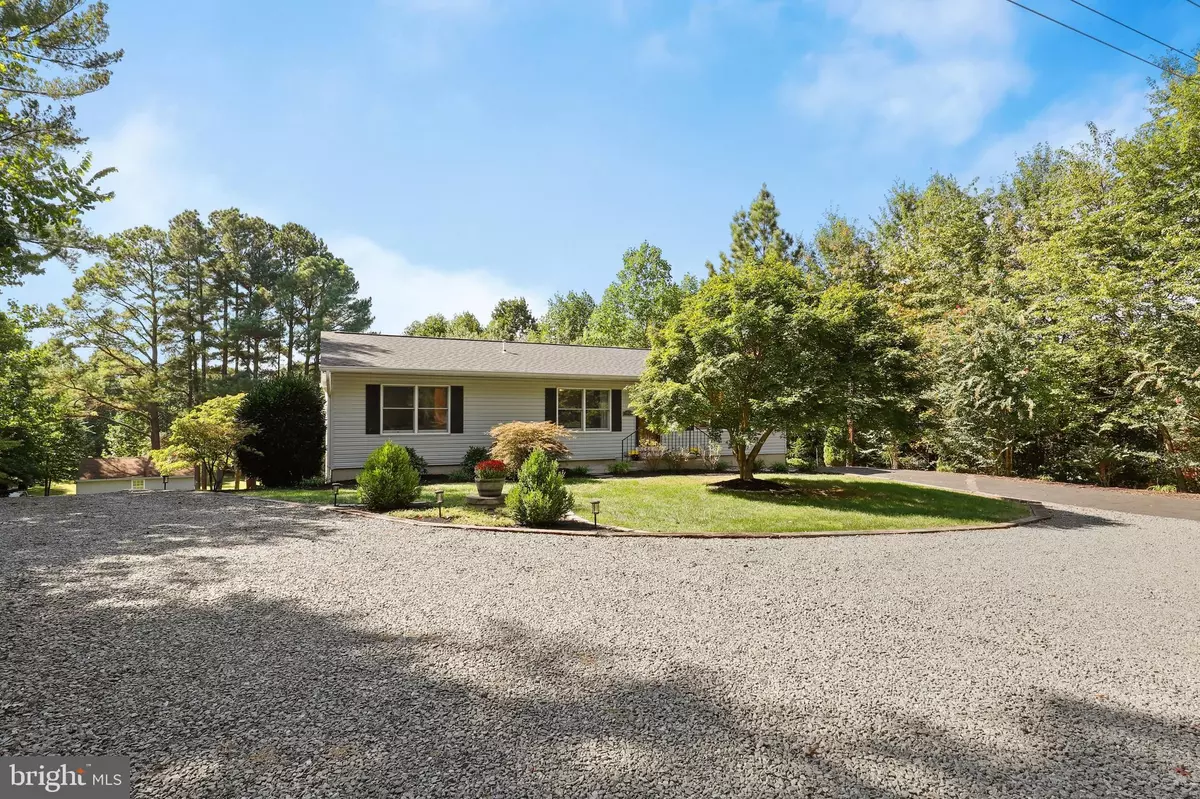$535,000
$499,990
7.0%For more information regarding the value of a property, please contact us for a free consultation.
10420 LAKE JACKSON DR Manassas, VA 20111
3 Beds
3 Baths
1,744 SqFt
Key Details
Sold Price $535,000
Property Type Single Family Home
Sub Type Detached
Listing Status Sold
Purchase Type For Sale
Square Footage 1,744 sqft
Price per Sqft $306
Subdivision Lake Jackson
MLS Listing ID VAPW2037886
Sold Date 10/21/22
Style Raised Ranch/Rambler
Bedrooms 3
Full Baths 2
Half Baths 1
HOA Y/N N
Abv Grd Liv Area 1,248
Originating Board BRIGHT
Year Built 1977
Annual Tax Amount $3,861
Tax Year 2022
Lot Size 0.999 Acres
Acres 1.0
Property Description
***Open House Cancelled***Multiple Offers Received - OFFER DEADLINE - Saturday 09/24 5pm - Please bring your best and final! ***Seller offering $10K SELLER CREDIT for contract ratified on or before 09/30/22***Grab this amazing opportunity of this meticulously maintained raised ranch/rambler style single-family home unbelievably priced under $500K on almost an acre-wooded lot in Manassas. Over $70K worth of seller upgrades, 3 bedrooms, 2 and a half baths, at least 7 car parking spaces including a large Detached Shop/Garage with dedicated 200 amp service (underground) Insulated walls permitted and zoned. NEW Hot Water Heater 2022, NEW Indoor HVAC unit replaced in 2019 with a smart thermostat, well and septic pumped August 2021. Gleaming Hardwood Floors throughout the main level with a large living room, a breakfast/dining area, an Upgraded kitchen with an upgraded soft closing maple cabinets and drawers, granite countertops, stainless steel appliances with a NEW Microwave 2022, NEW Refrigerator 2021, and kitchen cabinet crown molding/ backsplash installed 2019. This level also has 3 bedrooms including a master bedroom with Master Half Bath renovated 2022, NEW Fully renovated FULL BATH 2022 with electric heated floors, Refinished rear deck and stairs 2022 and a NEW sliding door to rear deck 2022. Engineered wood floors in the finished walk out basement with a living area including a newly refinished Wood Stove Fireplace insert with Stainless steel liner 2018, which heats the whole house, a workshop, laundry room, storage, and a full bathroom. The backyard has a beautiful custom built NEW Sunken Flagstone Fire pit Patio with automatic dusk-dawn lighting 2021, 1,000-foot 14 Gauge Wire Pet Safe YardMax IN-Ground Pet Fence around perimeter of property 2020, Wood Shed, Raised Vegetable Garden beds, and Garden Shed with 20amp electricity and lighting. More seller upgrades includes NEW Chimney Crown sealer 2022, NEW Stainless micromesh gutter guards 2022, Underground Downspout extensions, oversized gutters, Exterior LED lighting, Well Pressure Tank and stainless switch 2015, 750 Gallon Rainwater collection system, 4 Stage Water Filtration System (Sediment filter x2, PH Neutralizer, UV Light). NEW Gravel on driveway to shop 2020, Multistage Blower and aux heating, Frost proof Spigot Sillcocks 2018, Attic Fan replaced 2018, Well Pressure Tank and stainless switch 2015. Great location with quick access to VRE, Route 234, Prince William Parkway, I66, Downtown Manassas, Grocery and Shopping including a Pet store and more.
Location
State VA
County Prince William
Zoning A1
Direction East
Rooms
Basement Walkout Level
Main Level Bedrooms 3
Interior
Interior Features Ceiling Fan(s), Window Treatments, Wood Stove, Wood Floors, Water Treat System
Hot Water Electric
Heating Heat Pump(s)
Cooling Central A/C
Flooring Hardwood, Engineered Wood
Fireplaces Number 1
Fireplaces Type Screen
Equipment Built-In Microwave, Dryer, Washer, Dishwasher, Refrigerator, Icemaker, Stove
Fireplace Y
Appliance Built-In Microwave, Dryer, Washer, Dishwasher, Refrigerator, Icemaker, Stove
Heat Source Electric
Exterior
Parking Features Covered Parking
Garage Spaces 7.0
Water Access N
Accessibility None
Total Parking Spaces 7
Garage Y
Building
Story 2
Foundation Slab
Sewer Septic = # of BR
Water Well, Private
Architectural Style Raised Ranch/Rambler
Level or Stories 2
Additional Building Above Grade, Below Grade
New Construction N
Schools
Elementary Schools Bennett
Middle Schools Parkside
High Schools Osbourn Park
School District Prince William County Public Schools
Others
Senior Community No
Tax ID 7894-29-5467
Ownership Fee Simple
SqFt Source Assessor
Special Listing Condition Standard
Read Less
Want to know what your home might be worth? Contact us for a FREE valuation!

Our team is ready to help you sell your home for the highest possible price ASAP

Bought with Leah Victoria Heath • Weichert, REALTORS





