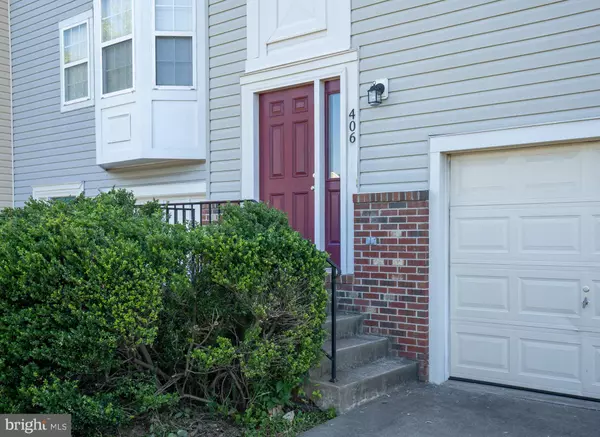$350,000
$359,900
2.8%For more information regarding the value of a property, please contact us for a free consultation.
406 HATCHERS RUN CT Stafford, VA 22554
4 Beds
4 Baths
1,440 SqFt
Key Details
Sold Price $350,000
Property Type Townhouse
Sub Type Interior Row/Townhouse
Listing Status Sold
Purchase Type For Sale
Square Footage 1,440 sqft
Price per Sqft $243
Subdivision Stone River
MLS Listing ID VAST2013398
Sold Date 08/25/22
Style Colonial
Bedrooms 4
Full Baths 3
Half Baths 1
HOA Fees $65/mo
HOA Y/N Y
Abv Grd Liv Area 1,440
Originating Board BRIGHT
Year Built 1995
Annual Tax Amount $2,322
Tax Year 2021
Lot Size 1,799 Sqft
Acres 0.04
Property Description
FANTASTIC TOWNHOME IN TERRIFIC LOCATION IS MOVE IN READY! WHY RENT WHEN YOU COULD OWN A HOME FOR LESS MONTHLY PAYMENT? 4 Legal Bedrooms, 3.5 Baths, NEW carpet and NEW luxury vinyl plank make this home the best available now! There are many upgrades to enjoy and consider: Brand new composite Deck with vinyl railings (2022), New Roof with architectural shingles (2018), newer HVAC (2014), and vinyl wrapped exterior, among others. MAIN LEVEL: A spacious Living/Dining Room combo allows you to have flexible living space and easy placement of your furniture. The Eat-in Kitchen features new vinyl flooring, a pantry, and opens to the new Deck. Relax on this beautiful Deck overlooking the trees or prepare a Saturday afternoon BBQ for your friends and family! There is also a Half Bath on this level. UPPER LEVEL: Enjoy the Primary Bedroom Suite with ceiling fan, Walk-in Closet, and En-Suite Bathroom that includes dual sinks, one with a vanity. Two other Bedrooms are on the Upper Level, along with a linen closet and 2nd Full Bath. LOWER LEVEL: This level features a 3rd Full Bath and Legal 4th Bedroom. The 4th Bedroom could also function as a convenient Guest Room, Office space, or Rec Room. A fireplace warms this area on cold winter nights. Walk out to the level, spacious backyard from here. The one car Garage even has a 240v outlet/40amp for charging electric cars. NEIGHBORHOOD: The Stone River community boasts a pool, tennis courts, tot lot, and loads of community green spaces to enjoy! Visitor and off-street parking located throughout the neighborhood, too. LOCATION: Minutes to I95, Quantico, all major shopping, the new "Diamond Interchange," Stafford Hospital, the Government Center and upcoming Courthouse Complex, this location is A+ perfect! Book your tour today to see what this wonderful home can offer!
Location
State VA
County Stafford
Zoning R2
Rooms
Other Rooms Living Room, Dining Room, Primary Bedroom, Bedroom 2, Bedroom 3, Bedroom 4, Kitchen, Foyer, Bathroom 2, Bathroom 3, Primary Bathroom, Half Bath
Interior
Hot Water Electric
Heating Heat Pump(s)
Cooling Central A/C
Flooring Carpet, Luxury Vinyl Plank
Heat Source Electric
Exterior
Exterior Feature Deck(s)
Garage Spaces 2.0
Water Access N
Roof Type Architectural Shingle
Accessibility None
Porch Deck(s)
Total Parking Spaces 2
Garage N
Building
Lot Description Backs to Trees
Story 3
Foundation Slab
Sewer Public Sewer
Water Public
Architectural Style Colonial
Level or Stories 3
Additional Building Above Grade, Below Grade
New Construction N
Schools
School District Stafford County Public Schools
Others
HOA Fee Include Common Area Maintenance
Senior Community No
Tax ID 30S 3 22
Ownership Fee Simple
SqFt Source Assessor
Acceptable Financing Cash, Conventional, FHA, VA
Listing Terms Cash, Conventional, FHA, VA
Financing Cash,Conventional,FHA,VA
Special Listing Condition Standard
Read Less
Want to know what your home might be worth? Contact us for a FREE valuation!

Our team is ready to help you sell your home for the highest possible price ASAP

Bought with Marie-Louise M Kofie • RE/MAX Home Realty





