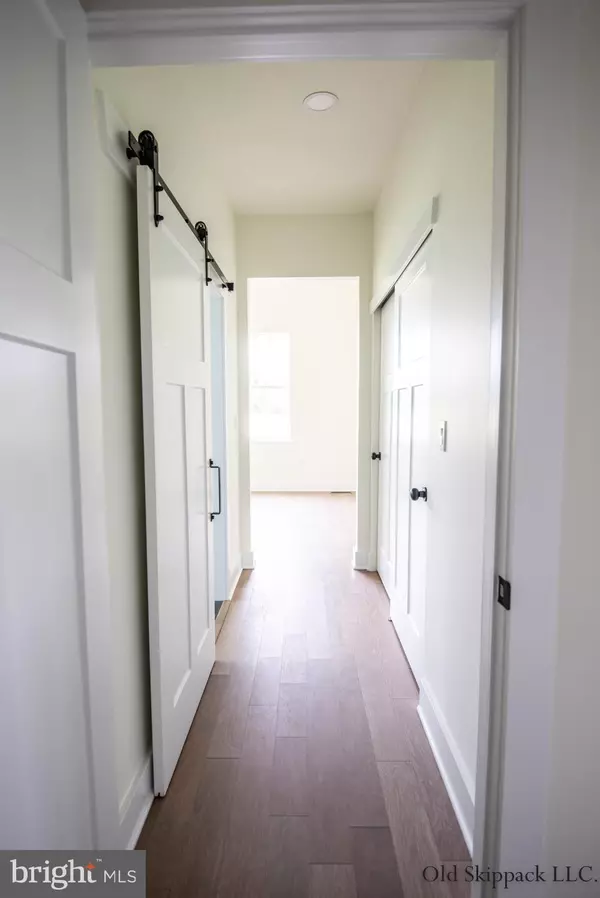$507,000
$518,000
2.1%For more information regarding the value of a property, please contact us for a free consultation.
534 OLD SKIPPACK RD Harleysville, PA 19438
4 Beds
3 Baths
2,700 SqFt
Key Details
Sold Price $507,000
Property Type Single Family Home
Sub Type Detached
Listing Status Sold
Purchase Type For Sale
Square Footage 2,700 sqft
Price per Sqft $187
Subdivision None Available
MLS Listing ID PAMC625364
Sold Date 05/01/20
Style Cape Cod
Bedrooms 4
Full Baths 2
Half Baths 1
HOA Y/N N
Abv Grd Liv Area 2,700
Originating Board BRIGHT
Annual Tax Amount $644
Tax Year 2020
Lot Size 0.265 Acres
Acres 0.26
Lot Dimensions 79.00 x 0.00
Property Description
Looking for a one of a kind Craftsman style home in the heart of Lederach Village? This is new construction for the discerning Buyer who appreciates top quality, unique style, and attention to detail. Conveniently located just minutes from the PA Turnpike, shops, and restaurants of quaint Skippack Village, and the Lederach Golf course. Lower Salford boasts an award winning park and trail system and is in the highly rated Souderton Area School District. The gorgeous open floor plan has an elegant first floor master suite with 2 closets including 1 walk in, vaulted ceiling, large window with picturesque views and hardwood floor. Luxurt Master bath with double Carrara marble top vanity, custom walk in shower, fee standing contemporary slipper tub and tons of natural light. The first floor has hardwood throughout, spacious foyer, home office, dining room powder room with designer tile, laundry room with designer tile coat closet, laundry sink and storage. The great room with custom grand staircase, vaulted ceiling, dramatic lighting and expansive views opens to the kitchen with 48 inch cabinetry, quartz counter tops, artisan tile backsplash, exposed stainless steel hood, range, and dishwasher. There is an oversized pantry, an island and sliding doors to the back deck which you can choose. the design. The second floor has wall to wall carpetin, three bedrooms, a large hall with double Carrara marble vality top, designer ceramic floor tile, shower over tub combo and an oversized linen closet. There is a flex room for an office , playroom whatever you wish that can be customized with built ins. The grand staircase overlooks the 1st floor great room The finishing touches include quality Pella windows and doors, Solar panel hook up ready. Builder's warranty offered. Come and see this gem of a home!
Location
State PA
County Montgomery
Area Lower Salford Twp (10650)
Zoning VC
Rooms
Other Rooms Office
Basement Full
Main Level Bedrooms 1
Interior
Interior Features Carpet, Entry Level Bedroom, Family Room Off Kitchen, Floor Plan - Open
Cooling Central A/C
Heat Source Electric
Exterior
Parking Features Garage - Front Entry
Garage Spaces 2.0
Water Access N
View Pasture, Scenic Vista
Accessibility None
Attached Garage 2
Total Parking Spaces 2
Garage Y
Building
Story 2
Sewer Public Sewer
Water Private
Architectural Style Cape Cod
Level or Stories 2
Additional Building Above Grade, Below Grade
New Construction Y
Schools
School District Souderton Area
Others
Senior Community No
Tax ID 50-00-03118-009
Ownership Fee Simple
SqFt Source Estimated
Special Listing Condition Standard
Read Less
Want to know what your home might be worth? Contact us for a FREE valuation!

Our team is ready to help you sell your home for the highest possible price ASAP

Bought with Non Member • Non Subscribing Office





