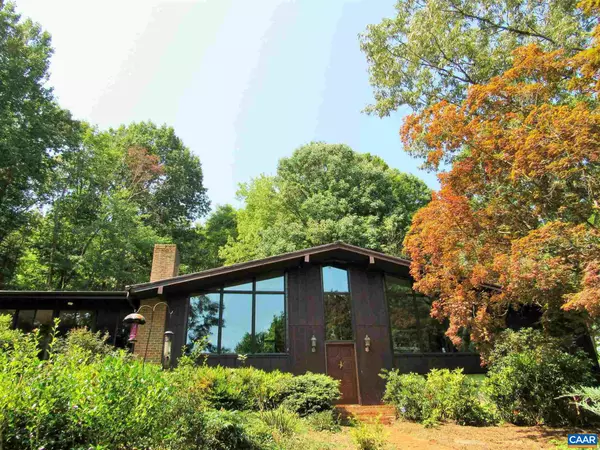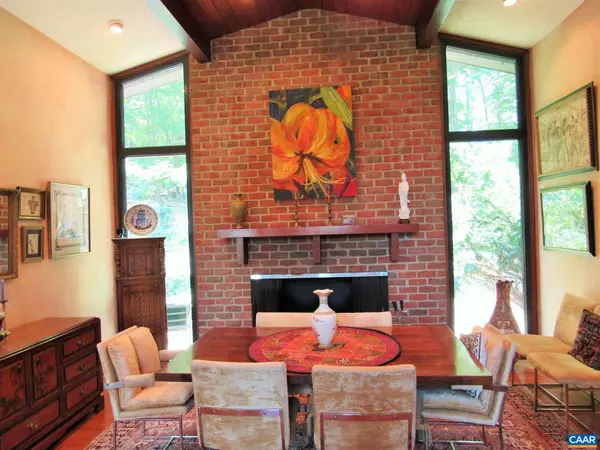$425,000
$449,900
5.5%For more information regarding the value of a property, please contact us for a free consultation.
519 KENMORE RD Amherst, VA 24521
5 Beds
5 Baths
3,998 SqFt
Key Details
Sold Price $425,000
Property Type Single Family Home
Sub Type Detached
Listing Status Sold
Purchase Type For Sale
Square Footage 3,998 sqft
Price per Sqft $106
Subdivision None Available
MLS Listing ID 621027
Sold Date 10/18/21
Style Dwelling w/Separate Living Area,Contemporary
Bedrooms 5
Full Baths 4
Half Baths 1
HOA Y/N N
Abv Grd Liv Area 2,412
Originating Board CAAR
Year Built 1973
Annual Tax Amount $1,942
Tax Year 2020
Lot Size 7.060 Acres
Acres 7.06
Property Description
This well maintained custom built home is nestled in the foothills of the Blue Ridge Mountains on 7.06 acres of privacy, flowering gardens, mature landscaping with wooded and open areas that has seasonal mountain views. The home offers an abundance of natural lighting, copper roofing, 4 fireplaces, a security system, invisible fence for your pets, the appliances are to convey, formal areas for entertaining along with a separate suite on the terrace level that has 2 bedrooms, 2 baths, a kitchen and a large family room. Enjoy the peace and quiet from the oversized brick patio with a cascading water feature that has 2 water falls and a variety of fish or relax on the deck that looks over the front part of the property. Most of the windows and one of the heat pumps were replaced in 2018. The home is served by Town water and has high speed internet available for the person that works from home.,Wood Cabinets,Fireplace in Basement,Fireplace in Dining Room,Fireplace in Family Room,Fireplace in Living Room
Location
State VA
County Amherst
Zoning A
Rooms
Other Rooms Living Room, Dining Room, Primary Bedroom, Kitchen, Family Room, Foyer, Breakfast Room, Sun/Florida Room, Additional Bedroom
Basement Fully Finished, Full, Heated, Interior Access, Outside Entrance, Partially Finished, Windows
Main Level Bedrooms 3
Interior
Interior Features 2nd Kitchen, Walk-in Closet(s), Entry Level Bedroom
Heating Heat Pump(s)
Cooling Heat Pump(s)
Flooring Carpet, Ceramic Tile, Hardwood, Laminated, Vinyl, Wood
Fireplaces Number 3
Fireplaces Type Brick, Gas/Propane, Stone, Wood
Equipment Washer/Dryer Hookups Only, Dishwasher, Disposal, Oven/Range - Electric, Microwave, Refrigerator
Fireplace Y
Window Features Insulated
Appliance Washer/Dryer Hookups Only, Dishwasher, Disposal, Oven/Range - Electric, Microwave, Refrigerator
Exterior
Exterior Feature Deck(s), Patio(s), Porch(es)
View Mountain, Pasture, Other, Trees/Woods, Garden/Lawn
Roof Type Copper
Accessibility None
Porch Deck(s), Patio(s), Porch(es)
Road Frontage Public
Garage N
Building
Lot Description Sloping, Landscaping, Partly Wooded, Private
Story 1
Foundation Block
Sewer Septic Exists
Water Public
Architectural Style Dwelling w/Separate Living Area, Contemporary
Level or Stories 1
Additional Building Above Grade, Below Grade
New Construction N
Schools
Elementary Schools Amherst
Middle Schools Amherst
High Schools Amherst
School District Amherst County Public Schools
Others
Ownership Other
Security Features Security System,Smoke Detector
Special Listing Condition Standard
Read Less
Want to know what your home might be worth? Contact us for a FREE valuation!

Our team is ready to help you sell your home for the highest possible price ASAP

Bought with LYNN BOWLING • MONTAGUE, MILLER & CO. - AMHERST






